572 Cervantes Drive, Henderson, NV 89014
Local realty services provided by:ERA Brokers Consolidated
572 Cervantes Drive,Henderson, NV 89014
$389,000
- 3 Beds
- 3 Baths
- 2,109 sq. ft.
- Townhouse
- Active
Listed by:matt farnham
Office:exp realty
MLS#:2724005
Source:GLVAR
Price summary
- Price:$389,000
- Price per sq. ft.:$184.45
- Monthly HOA dues:$300
About this home
Expansive Single-Story Townhome In Gated Henderson Community Offering Over 2,100 SqFt Of Comfortable Living Space W/ Attached 2 Car Garage, Private Courtyard & Extended Rear Patio. Featuring 3 Spacious Bedrooms - Each W/ Upgraded Ceiling Fans, Custom Closets & Bay Windows W/ Built-In Storage & Custom Cushions Plus Den W/ Double Doors That Could Serve As A 4th Bedroom. The Flowing Floorplan Is Perfect For Entertaining, Complete W/ Formal Dining Room, Breakfast Nook & Light-Filled Kitchen Featuring Built-In Oven & Microwave, Gas Cooktop, Wine Fridge & Filtered Water At Sink. The Primary Suite Impresses W/ Vaulted Ceilings, Oversized Closet & Stunning Stone Tub, Crescent Window, Walk-In Shower & Matching Stone Finishes. Enjoy New Room-Darkening Blinds, Custom Pantry, Laundry W/ Maytag Pet Pro Units & Countless Upgrades Including New HVAC, Ducts, Tankless Water Heater, Water Softener & Tempered Glass Windows. HOA Covers Trash, Sewer & Water. Community Offers Pool & Spa For Your Enjoyment.
Contact an agent
Home facts
- Year built:1989
- Listing ID #:2724005
- Added:1 day(s) ago
- Updated:October 09, 2025 at 12:45 PM
Rooms and interior
- Bedrooms:3
- Total bathrooms:3
- Full bathrooms:2
- Half bathrooms:1
- Living area:2,109 sq. ft.
Heating and cooling
- Cooling:Central Air, Electric
- Heating:Central, Gas
Structure and exterior
- Roof:Tile
- Year built:1989
- Building area:2,109 sq. ft.
- Lot area:0.07 Acres
Schools
- High school:Green Valley
- Middle school:Greenspun
- Elementary school:McDoniel, Estes,McDoniel, Estes
Utilities
- Water:Public
Finances and disclosures
- Price:$389,000
- Price per sq. ft.:$184.45
- Tax amount:$1,811
New listings near 572 Cervantes Drive
- New
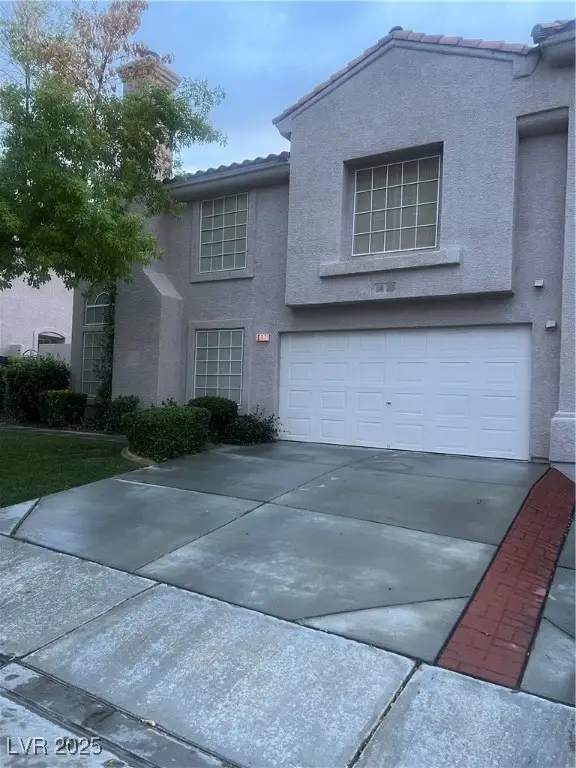 $374,999Active3 beds 3 baths1,594 sq. ft.
$374,999Active3 beds 3 baths1,594 sq. ft.511 Rafkin Place, Henderson, NV 89052
MLS# 2718836Listed by: COLDWELL BANKER PREMIER - New
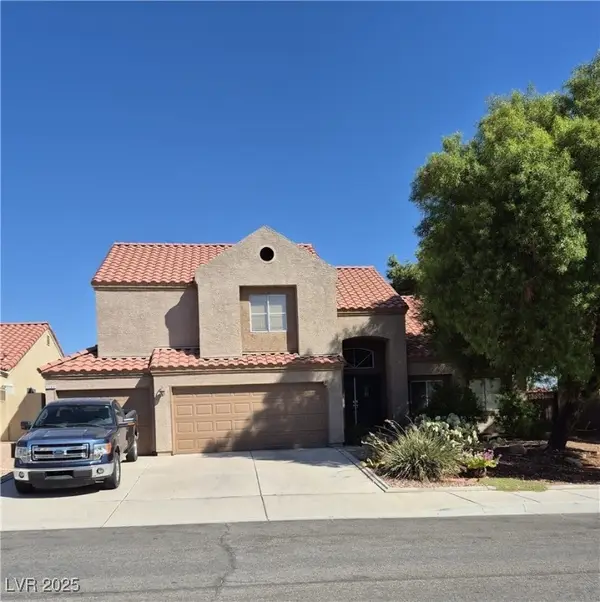 $569,000Active3 beds 3 baths1,981 sq. ft.
$569,000Active3 beds 3 baths1,981 sq. ft.1743 Stagecoach Drive, Henderson, NV 89014
MLS# 2721054Listed by: REALTY ONE GROUP, INC - New
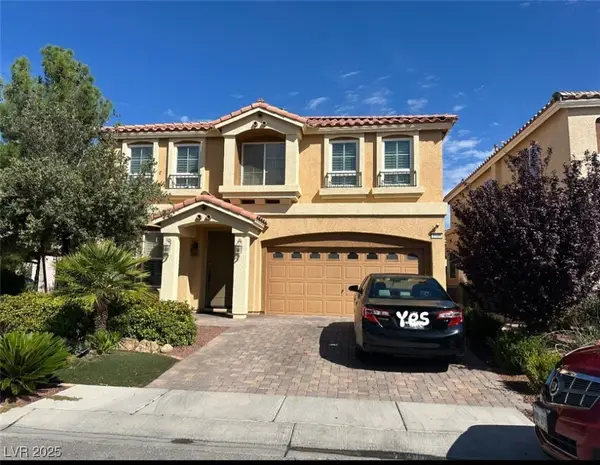 $625,000Active4 beds 4 baths2,985 sq. ft.
$625,000Active4 beds 4 baths2,985 sq. ft.1010 Saffex Rose Avenue, Henderson, NV 89052
MLS# 2724063Listed by: REALTY ONE GROUP, INC - New
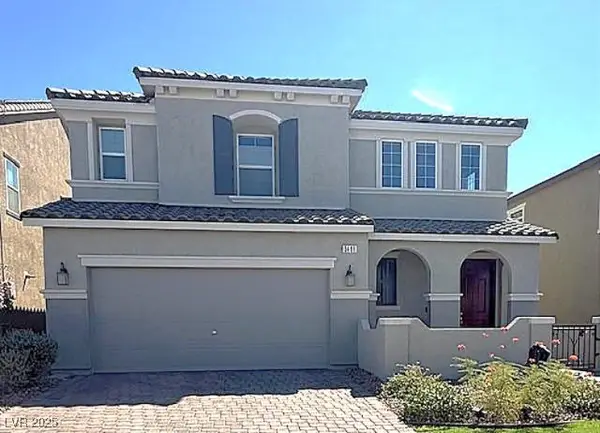 $750,000Active4 beds 3 baths2,838 sq. ft.
$750,000Active4 beds 3 baths2,838 sq. ft.3491 Monte Cervino Avenue, Henderson, NV 89044
MLS# 2725620Listed by: SIMPLY VEGAS - New
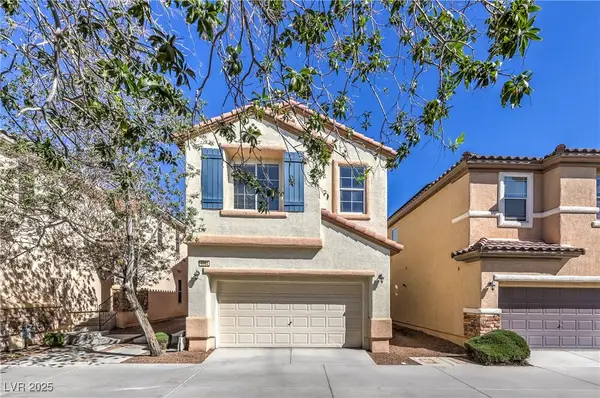 $425,000Active3 beds 3 baths1,610 sq. ft.
$425,000Active3 beds 3 baths1,610 sq. ft.1140 Via Milan, Henderson, NV 89052
MLS# 2725989Listed by: REAL BROKER LLC - New
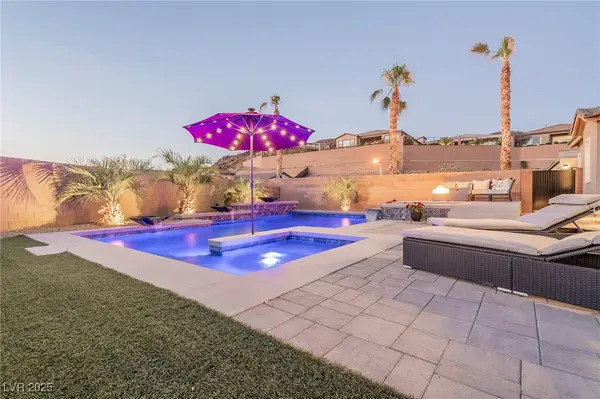 $1,085,000Active4 beds 4 baths2,795 sq. ft.
$1,085,000Active4 beds 4 baths2,795 sq. ft.26 Via Tavolara, Henderson, NV 89011
MLS# 2725251Listed by: VIRTUE REAL ESTATE GROUP - New
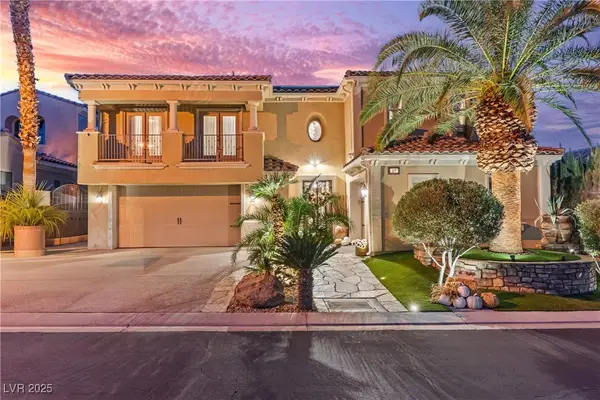 $2,399,900Active4 beds 5 baths4,249 sq. ft.
$2,399,900Active4 beds 5 baths4,249 sq. ft.69 Contrada Fiore Drive, Henderson, NV 89011
MLS# 2725600Listed by: NORTH AMERICAN REALTY OF NV - New
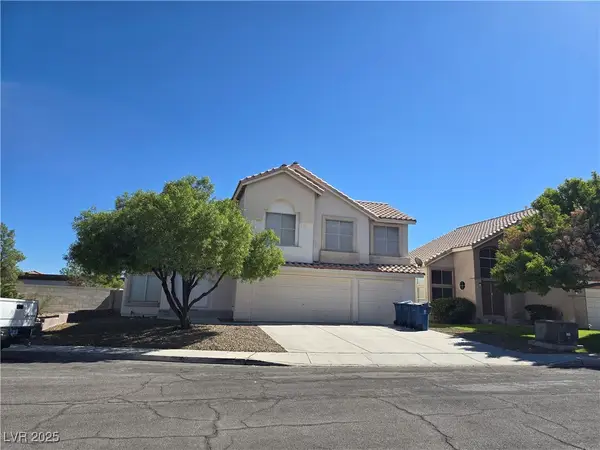 $509,000Active4 beds 3 baths1,923 sq. ft.
$509,000Active4 beds 3 baths1,923 sq. ft.9024 Trombone Lane, Henderson, NV 89074
MLS# 2726002Listed by: CENTURY 21 1ST PRIORITY REALTY - New
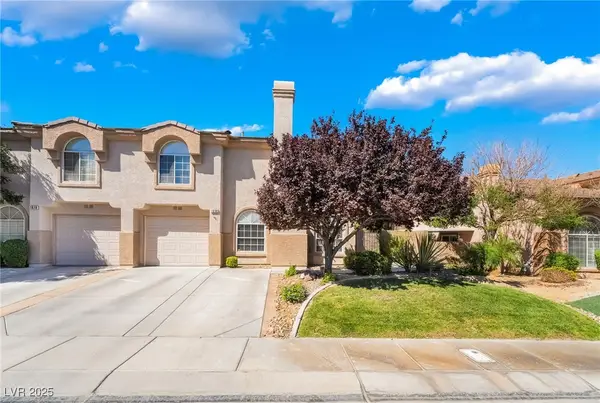 $350,000Active3 beds 3 baths1,508 sq. ft.
$350,000Active3 beds 3 baths1,508 sq. ft.1608 Colloquium Drive, Henderson, NV 89014
MLS# 2724506Listed by: PLATINUM REAL ESTATE PROF
