105 S Cimarron Road, Las Vegas, NV 89145
Local realty services provided by:ERA Brokers Consolidated
Listed by:deven chase702-241-5065
Office:deven chase realty
MLS#:2716293
Source:GLVAR
Price summary
- Price:$414,000
- Price per sq. ft.:$255.56
About this home
Enter the double door front entrance into your charming fully remodeled, single-story, ranch style Las Vegas home. This 3 bed/2 bath upgraded property showcases its original stone, dual-sided, log wood fireplace- a highly desired, hard-to-find feature. The newly completed open floor plan is thanks to the design & vision of the previous owner. Granite countertops, stainless steel appliances & breakfast bar makes this home perfect for entertaining while the living room features a step down, providing for great conversation near the fireplace. Barnyard doors in the primary bedroom & secondary bedroom are additional tasteful upgrades made to the home. Completely upgraded bathrooms make the interior of the property complete while the modern iron gate in the front entrance allow for depth & addn'l outdoor living space with the rear yard. Appropriately sized solar arrangement is paid in full & will also convey with the property to aid in lower utilities. Recessed lighting throughout. NO HOA!
Contact an agent
Home facts
- Year built:1980
- Listing ID #:2716293
- Added:47 day(s) ago
- Updated:October 24, 2025 at 05:46 PM
Rooms and interior
- Bedrooms:3
- Total bathrooms:2
- Full bathrooms:2
- Living area:1,620 sq. ft.
Heating and cooling
- Cooling:Central Air, Electric
- Heating:Central, Gas
Structure and exterior
- Roof:Shingle
- Year built:1980
- Building area:1,620 sq. ft.
- Lot area:0.15 Acres
Schools
- High school:Bonanza
- Middle school:Johnson Walter
- Elementary school:Jacobson, Walter E.,Jacobson, Walter E.
Utilities
- Water:Public
Finances and disclosures
- Price:$414,000
- Price per sq. ft.:$255.56
- Tax amount:$1,093
New listings near 105 S Cimarron Road
- New
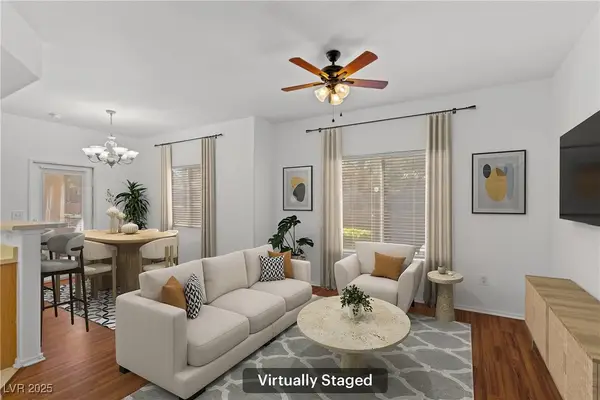 $239,900Active2 beds 2 baths884 sq. ft.
$239,900Active2 beds 2 baths884 sq. ft.9580 W Reno Avenue #130, Las Vegas, NV 89148
MLS# 2729824Listed by: REDFIN - New
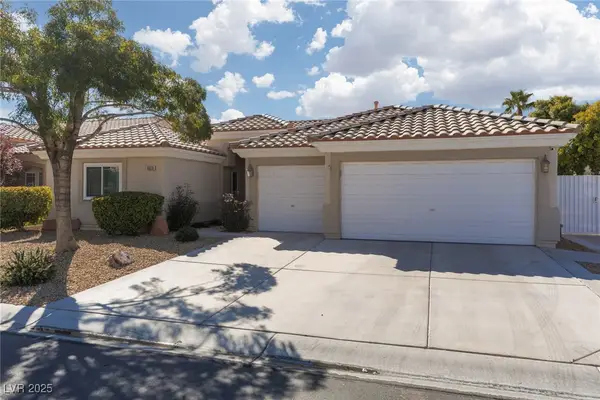 Listed by ERA$555,000Active3 beds 2 baths1,961 sq. ft.
Listed by ERA$555,000Active3 beds 2 baths1,961 sq. ft.6029 Cocktail Drive, Las Vegas, NV 89130
MLS# 2730167Listed by: ERA BROKERS CONSOLIDATED - New
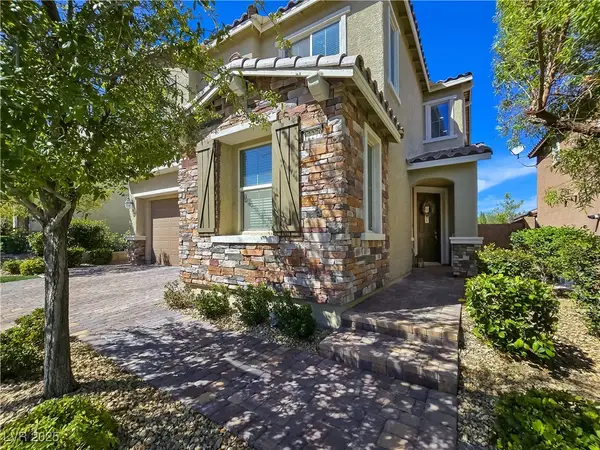 $749,900Active5 beds 3 baths3,067 sq. ft.
$749,900Active5 beds 3 baths3,067 sq. ft.12279 Kings Eagle Street, Las Vegas, NV 89141
MLS# 2730879Listed by: REALTY ONE GROUP, INC - New
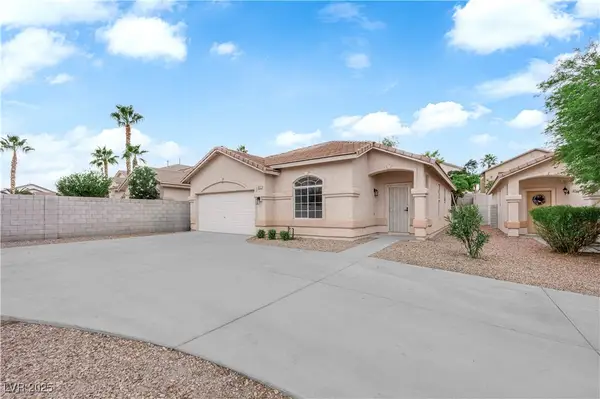 $440,000Active3 beds 2 baths1,482 sq. ft.
$440,000Active3 beds 2 baths1,482 sq. ft.8117 Indigo Gully Court, Las Vegas, NV 89143
MLS# 2728771Listed by: FIRST MUTUAL REALTY GROUP - New
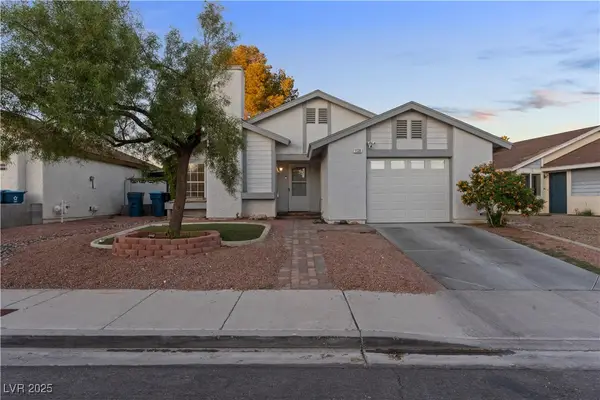 $410,000Active3 beds 2 baths1,266 sq. ft.
$410,000Active3 beds 2 baths1,266 sq. ft.1138 Placerville Street, Las Vegas, NV 89119
MLS# 2729799Listed by: REALTY ONE GROUP, INC - New
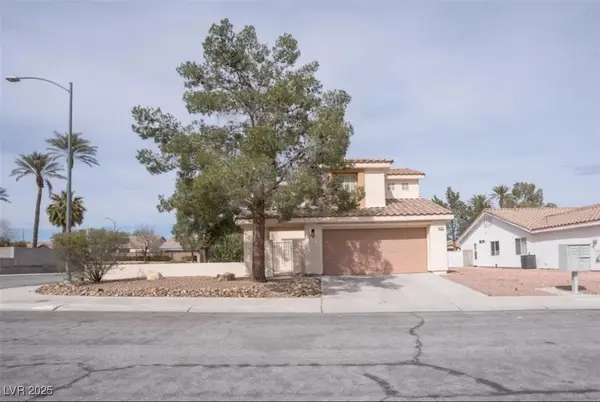 $449,000Active3 beds 3 baths1,674 sq. ft.
$449,000Active3 beds 3 baths1,674 sq. ft.8056 Broken Spur Lane, Las Vegas, NV 89131
MLS# 2729836Listed by: IS LUXURY - New
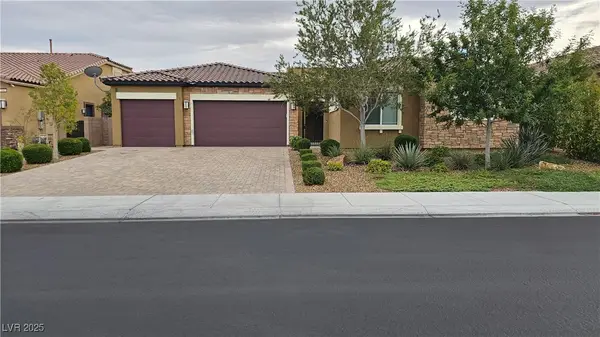 $1,050,000Active5 beds 4 baths2,829 sq. ft.
$1,050,000Active5 beds 4 baths2,829 sq. ft.7059 Falabella Ridge Avenue, Las Vegas, NV 89131
MLS# 2730426Listed by: LEADING VEGAS REALTY - New
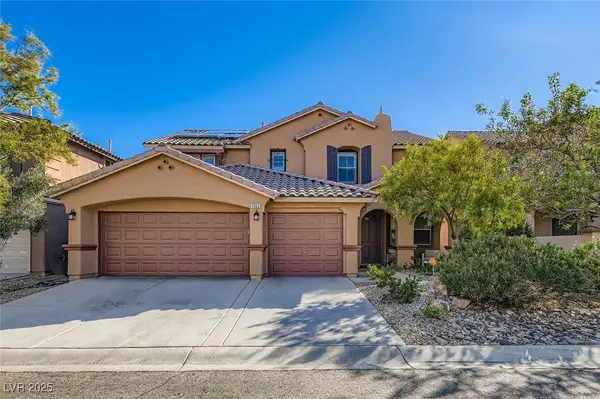 $795,000Active5 beds 4 baths3,320 sq. ft.
$795,000Active5 beds 4 baths3,320 sq. ft.7055 Fort Tule Avenue, Las Vegas, NV 89179
MLS# 2730558Listed by: REALTY ONE GROUP, INC - New
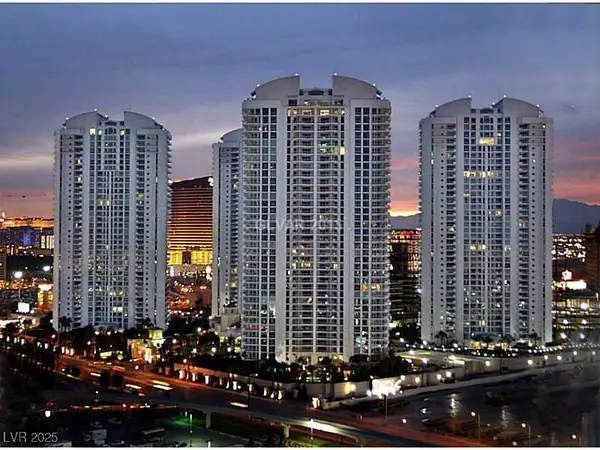 $1,415,000Active3 beds 3 baths2,805 sq. ft.
$1,415,000Active3 beds 3 baths2,805 sq. ft.2857 Paradise Road #2402, Las Vegas, NV 89109
MLS# 2730628Listed by: AWARD REALTY - New
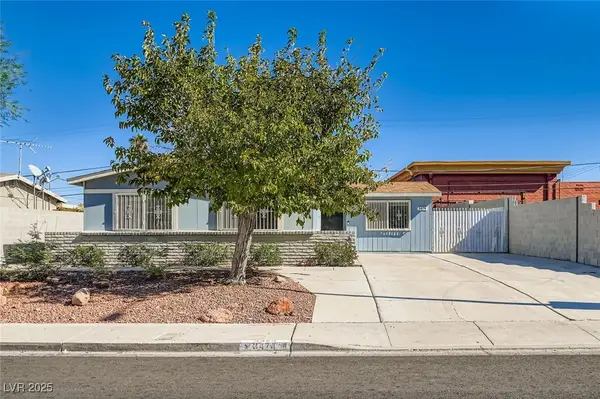 $448,888Active4 beds 2 baths1,388 sq. ft.
$448,888Active4 beds 2 baths1,388 sq. ft.3474 Eldon Street, Las Vegas, NV 89102
MLS# 2730855Listed by: BHHS NEVADA PROPERTIES
