6881 Prairie Pearl Street, Las Vegas, NV 89148
Local realty services provided by:ERA Brokers Consolidated
Listed by:jorge a. ramos(702) 588-4800
Office:galindo group real estate
MLS#:2717835
Source:GLVAR
Price summary
- Price:$499,990
- Price per sq. ft.:$283.44
- Monthly HOA dues:$327
About this home
SELLER OFFERING $20,000 TO THE BUYER TO GO TOWARDS YOUR DOWN PAYMENT, CLOSING COSTS OR INTEREST RATE BUYDOWN. IMAGINE HAVING A 4.99% INTEREST RATE, LOW MONTHLY PAYMENT & LOW UP FRONT COSTS!!!~ This phenomenal townhome offers 3 bedrooms, 2 full baths, and a spacious primary suite with plush carpeting and a large walk-in closet. The open layout features stainless steel appliances, quartz countertops, and crisp cabinetry. A 2-car garage provides plenty of storage and flexibility, while energy-efficient design ensures low-maintenance living. - Located in a private gated community with Cox cable, fully paid off Telsa Solar, and Gigablast internet included, plus access to a sparkling pool and dog park. Minutes from Downtown Summerlin, Durango Station, freeway, and airport. This community is walking distance from PTs and Rustic house. MONTHLY HOA PAYMENT INCLUDES COX INTERNET & CABLE, COMMUNITY POOL, GATED GROUNDS- MUST SEE!
Contact an agent
Home facts
- Year built:2023
- Listing ID #:2717835
- Added:49 day(s) ago
- Updated:October 31, 2025 at 12:40 AM
Rooms and interior
- Bedrooms:3
- Total bathrooms:3
- Full bathrooms:2
- Half bathrooms:1
- Living area:1,764 sq. ft.
Heating and cooling
- Cooling:Electric
- Heating:Central, Electric, High Efficiency
Structure and exterior
- Roof:Tile
- Year built:2023
- Building area:1,764 sq. ft.
- Lot area:0.03 Acres
Schools
- High school:Sierra Vista High
- Middle school:Faiss, Wilbur & Theresa
- Elementary school:Shelley, Berkley,Shelley, Berkley
Utilities
- Water:Public
Finances and disclosures
- Price:$499,990
- Price per sq. ft.:$283.44
- Tax amount:$4,276
New listings near 6881 Prairie Pearl Street
- New
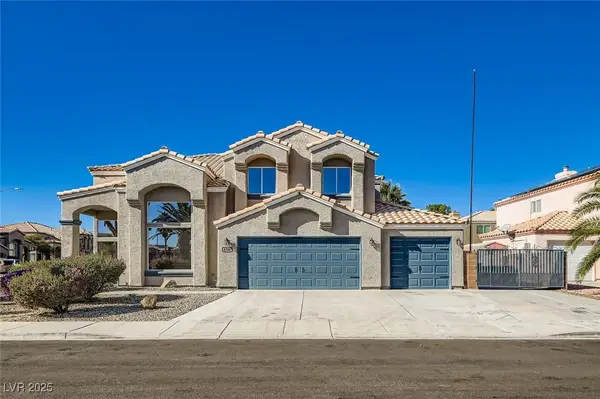 $598,888Active5 beds 3 baths3,089 sq. ft.
$598,888Active5 beds 3 baths3,089 sq. ft.4701 Royal Sunset Court, Las Vegas, NV 89130
MLS# 2724216Listed by: KELLER WILLIAMS MARKETPLACE - Open Sat, 11am to 3pmNew
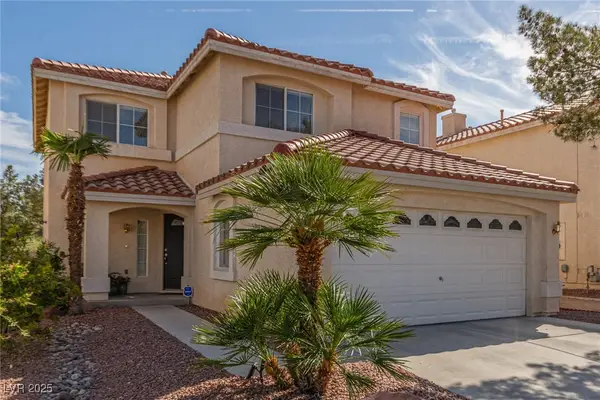 $200,000Active4 beds 3 baths1,993 sq. ft.
$200,000Active4 beds 3 baths1,993 sq. ft.10103 Flagstaff Butte Avenue, Las Vegas, NV 89148
MLS# 2731606Listed by: REALTY ONE GROUP, INC - New
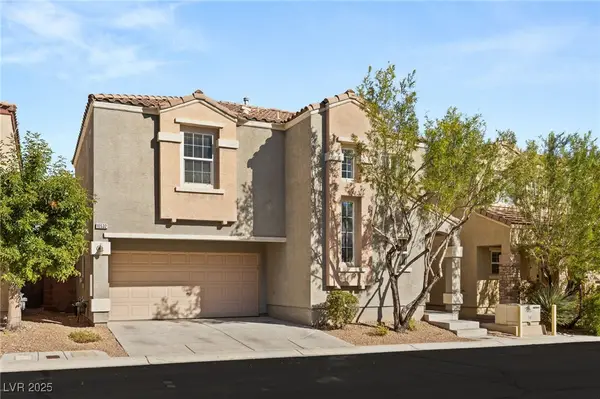 $424,900Active3 beds 3 baths1,724 sq. ft.
$424,900Active3 beds 3 baths1,724 sq. ft.10532 Tugaloo Avenue, Las Vegas, NV 89129
MLS# 2730638Listed by: HUNTINGTON & ELLIS, A REAL EST - New
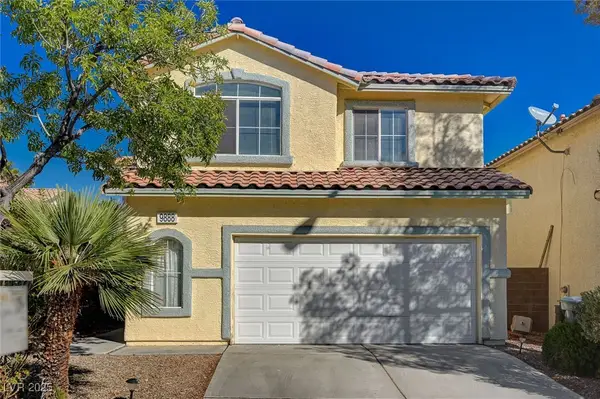 $515,000Active4 beds 3 baths2,307 sq. ft.
$515,000Active4 beds 3 baths2,307 sq. ft.9888 Sparrow Ridge Avenue, Las Vegas, NV 89117
MLS# 2731346Listed by: KELLER WILLIAMS MARKETPLACE - New
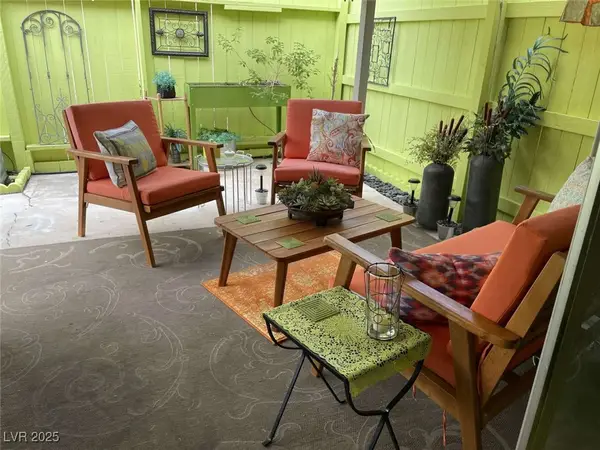 $269,500Active3 beds 3 baths1,114 sq. ft.
$269,500Active3 beds 3 baths1,114 sq. ft.1400 Hialeah Drive #B, Las Vegas, NV 89119
MLS# 2731608Listed by: CONGRESS REALTY - New
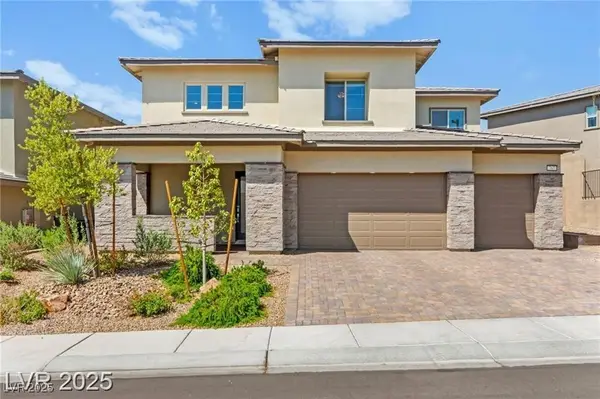 $1,200,000Active4 beds 4 baths3,191 sq. ft.
$1,200,000Active4 beds 4 baths3,191 sq. ft.767 Tallgrass Street, Las Vegas, NV 89138
MLS# 2731631Listed by: HUNTINGTON & ELLIS, A REAL EST - New
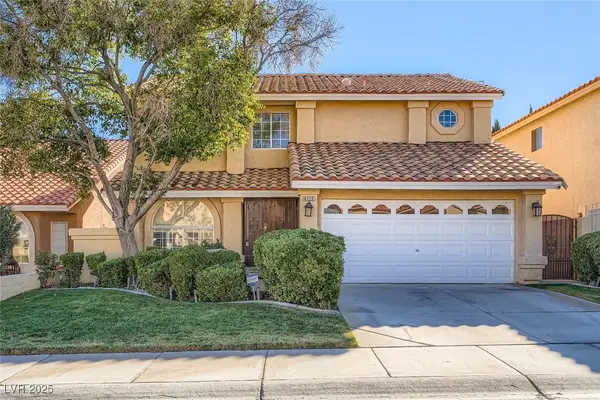 $550,000Active4 beds 3 baths2,511 sq. ft.
$550,000Active4 beds 3 baths2,511 sq. ft.8225 Bermuda Beach Drive, Las Vegas, NV 89128
MLS# 2727179Listed by: KELLER WILLIAMS MARKETPLACE - New
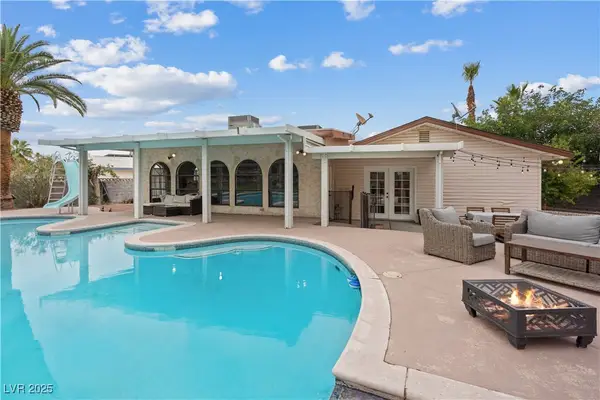 $525,000Active3 beds 2 baths2,490 sq. ft.
$525,000Active3 beds 2 baths2,490 sq. ft.6949 Blacksmith Court, Las Vegas, NV 89145
MLS# 2730987Listed by: ZAHLER PROPERTIES LLC - Open Sat, 11 to 2amNew
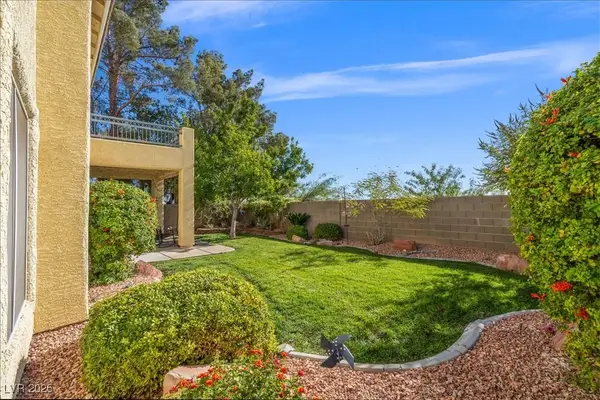 $529,900Active4 beds 3 baths2,112 sq. ft.
$529,900Active4 beds 3 baths2,112 sq. ft.1100 Enderly Lane, Las Vegas, NV 89144
MLS# 2731139Listed by: REAL BROKER LLC - New
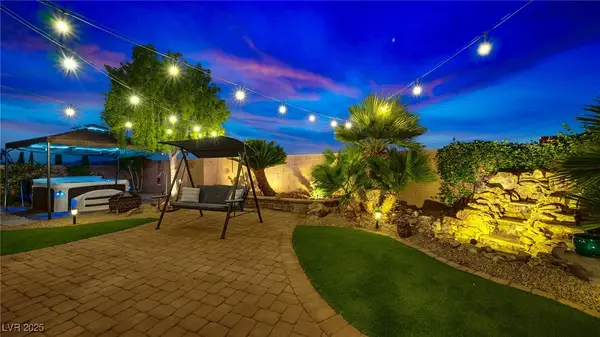 $499,900Active3 beds 2 baths1,523 sq. ft.
$499,900Active3 beds 2 baths1,523 sq. ft.7171 Sunny Countryside Avenue, Las Vegas, NV 89179
MLS# 2731389Listed by: LPT REALTY LLC
