5469 Nettle Way, Las Vegas, NV 89135
Local realty services provided by:ERA Brokers Consolidated
5469 Nettle Way,Las Vegas, NV 89135
$550,000
- 3 Beds
- 3 Baths
- 2,174 sq. ft.
- Single family
- Active
Listed by:matt farnham
Office:exp realty
MLS#:2716503
Source:GLVAR
Price summary
- Price:$550,000
- Price per sq. ft.:$252.99
- Monthly HOA dues:$67
About this home
Expansive 2-Story Charming Home In Summerlin South - Minutes From Bishop Gorman HS & Downtown Summerlin. This Unique Home Features 3 Bedrooms, 2.5 Baths & 2-Car Garage. Gated Courtyard Entry Creates A Buffer From The Street, While The Exterior Shines W/ Bright Curb Appeal Highlighted By Unique Shingle Siding Not Often Seen In The Area. This Home Balances Functionality & Comfort W/ A Very Versatile Layout: Downstairs Den, Huge Upstairs Loft, Formal Living Room & Family Room - Perfect For Entertaining & Customizing To Fit Your Personal Lifestyle. Spacious Kitchen W/ Ample Counter Space & Large Pantry. Primary Bedroom Offers A Sizable Walk-In Closet, While All Bedrooms Feature Mirrored Closet Doors. Enjoy A Low-Maintenance Backyard W/ Covered Patio Ideal For Gatherings. Community Enhances Your Lifestyle W/ Amenities That Include Pool, Park & Playground Within A 5 Min Walk. Located Just Minutes From Downtown Summerlin Shopping, Dining & 215 Freeway For Convenient Access Across The Valley.
Contact an agent
Home facts
- Year built:2006
- Listing ID #:2716503
- Added:47 day(s) ago
- Updated:October 23, 2025 at 04:45 PM
Rooms and interior
- Bedrooms:3
- Total bathrooms:3
- Full bathrooms:2
- Half bathrooms:1
- Living area:2,174 sq. ft.
Heating and cooling
- Cooling:Central Air, Electric
- Heating:Central, Gas
Structure and exterior
- Roof:Tile
- Year built:2006
- Building area:2,174 sq. ft.
- Lot area:0.11 Acres
Schools
- High school:Durango
- Middle school:Fertitta Frank & Victoria
- Elementary school:Batterman, Kathy,Batterman, Kathy
Utilities
- Water:Public
Finances and disclosures
- Price:$550,000
- Price per sq. ft.:$252.99
- Tax amount:$3,434
New listings near 5469 Nettle Way
- New
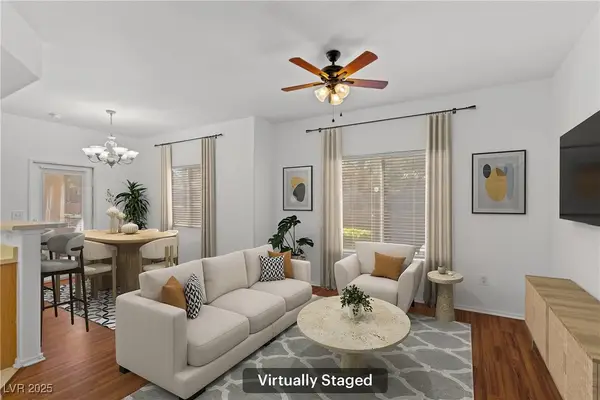 $239,900Active2 beds 2 baths884 sq. ft.
$239,900Active2 beds 2 baths884 sq. ft.9580 W Reno Avenue #130, Las Vegas, NV 89148
MLS# 2729824Listed by: REDFIN - New
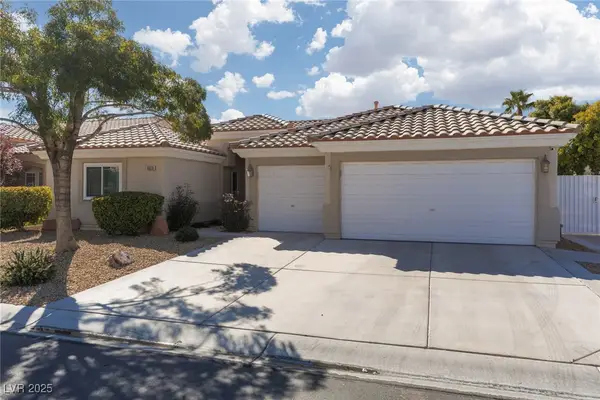 Listed by ERA$555,000Active3 beds 2 baths1,961 sq. ft.
Listed by ERA$555,000Active3 beds 2 baths1,961 sq. ft.6029 Cocktail Drive, Las Vegas, NV 89130
MLS# 2730167Listed by: ERA BROKERS CONSOLIDATED - New
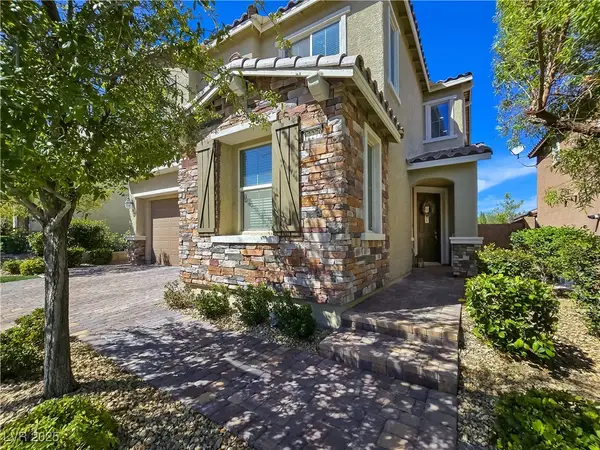 $749,900Active5 beds 3 baths3,067 sq. ft.
$749,900Active5 beds 3 baths3,067 sq. ft.12279 Kings Eagle Street, Las Vegas, NV 89141
MLS# 2730879Listed by: REALTY ONE GROUP, INC - New
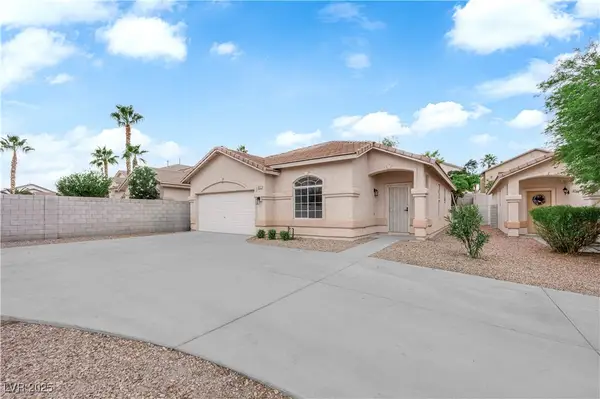 $440,000Active3 beds 2 baths1,482 sq. ft.
$440,000Active3 beds 2 baths1,482 sq. ft.8117 Indigo Gully Court, Las Vegas, NV 89143
MLS# 2728771Listed by: FIRST MUTUAL REALTY GROUP - New
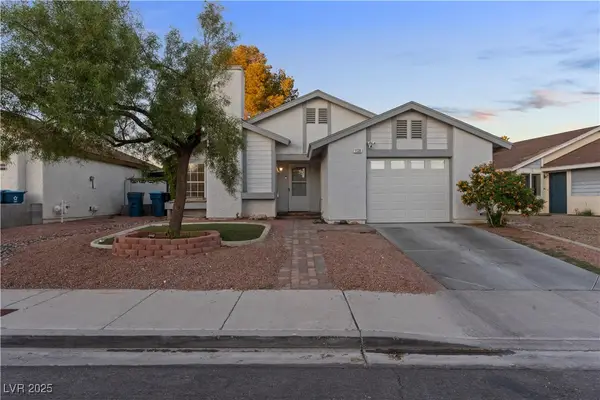 $410,000Active3 beds 2 baths1,266 sq. ft.
$410,000Active3 beds 2 baths1,266 sq. ft.1138 Placerville Street, Las Vegas, NV 89119
MLS# 2729799Listed by: REALTY ONE GROUP, INC - New
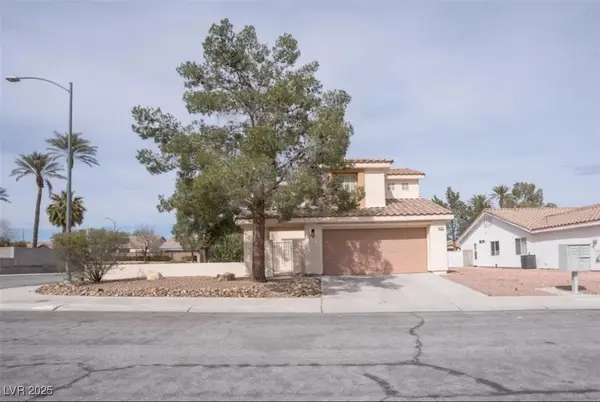 $449,000Active3 beds 3 baths1,674 sq. ft.
$449,000Active3 beds 3 baths1,674 sq. ft.8056 Broken Spur Lane, Las Vegas, NV 89131
MLS# 2729836Listed by: IS LUXURY - New
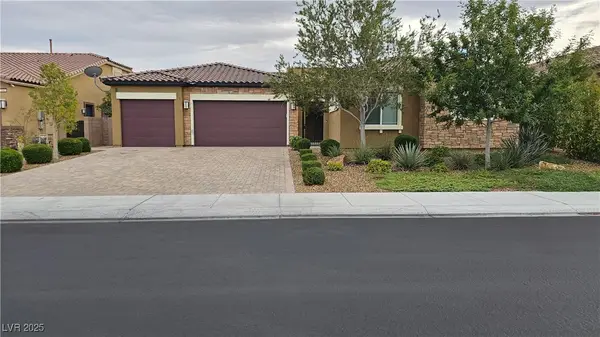 $1,050,000Active5 beds 4 baths2,829 sq. ft.
$1,050,000Active5 beds 4 baths2,829 sq. ft.7059 Falabella Ridge Avenue, Las Vegas, NV 89131
MLS# 2730426Listed by: LEADING VEGAS REALTY - New
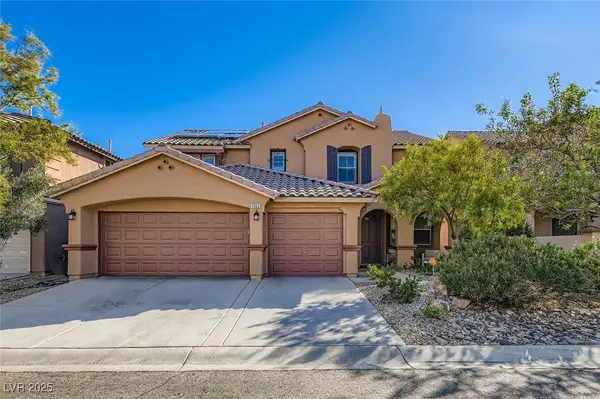 $795,000Active5 beds 4 baths3,320 sq. ft.
$795,000Active5 beds 4 baths3,320 sq. ft.7055 Fort Tule Avenue, Las Vegas, NV 89179
MLS# 2730558Listed by: REALTY ONE GROUP, INC - New
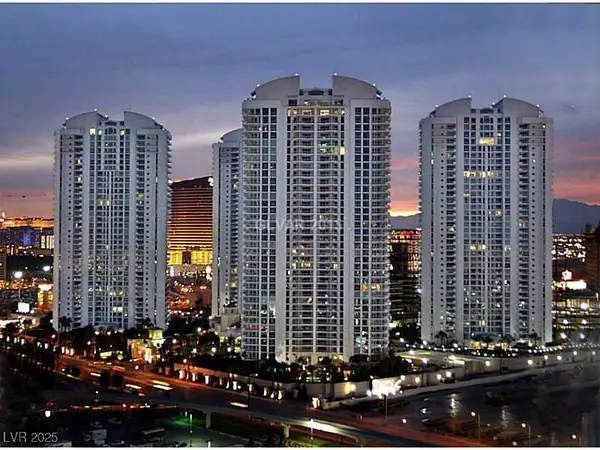 $1,415,000Active3 beds 3 baths2,805 sq. ft.
$1,415,000Active3 beds 3 baths2,805 sq. ft.2857 Paradise Road #2402, Las Vegas, NV 89109
MLS# 2730628Listed by: AWARD REALTY - New
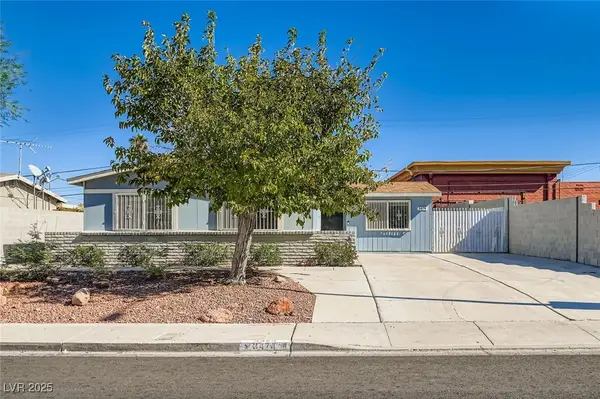 $448,888Active4 beds 2 baths1,388 sq. ft.
$448,888Active4 beds 2 baths1,388 sq. ft.3474 Eldon Street, Las Vegas, NV 89102
MLS# 2730855Listed by: BHHS NEVADA PROPERTIES
