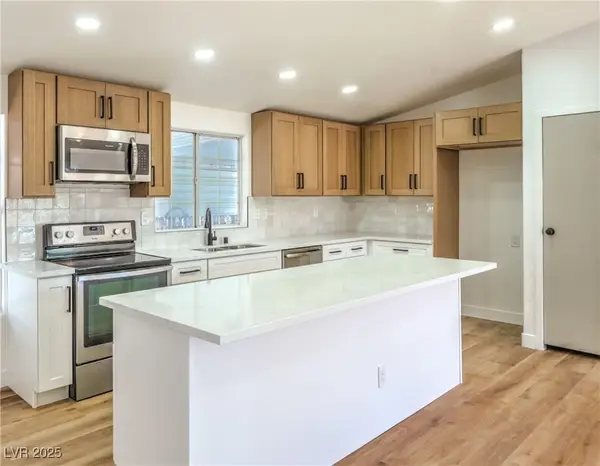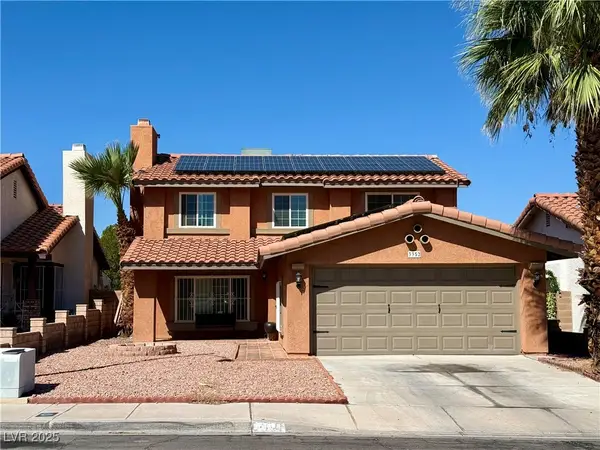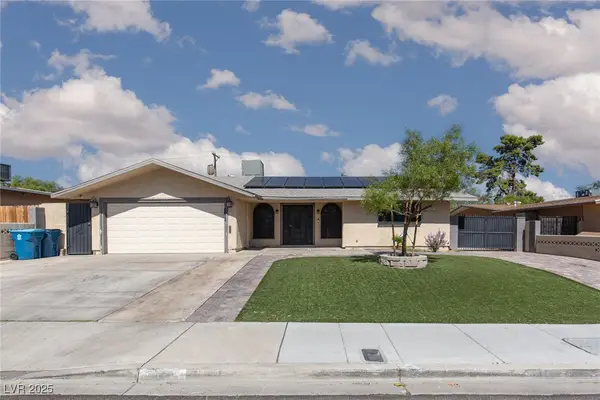10642 Cliff Ridge Avenue, Las Vegas, NV 89129
Local realty services provided by:ERA Brokers Consolidated
Listed by:kristin gray(702) 703-4473
Office:bhhs nevada properties
MLS#:2724340
Source:GLVAR
Price summary
- Price:$615,000
- Price per sq. ft.:$250.51
- Monthly HOA dues:$42
About this home
Fully remodeled + move-in ready! This single-story in Monument at Lone Mountain offers 4 bedrooms, 2 baths, a den/office, and a 3-car garage with built-in storage, workbench, and bike hangers. Open-concept living with soaring ceilings flows into a chef’s kitchen with dual islands for seating, granite counters, custom cabinetry, double ovens, gas range, convection microwave, and under-cabinet lighting. The private primary suite features a spa-style bath and French-door access to the covered patio. Outdoors enjoy fresh exterior paint, upgraded turf, fruit trees, garden beds on drip, and a gas stub for grilling—low maintenance, high enjoyment. Extras include a security gate at entry, family room fireplace, wired for emergency backup generator, and thoughtful upgrades throughout. A rare turnkey single-story in Monument at Lone Mountain, minutes from Summerlin + Centennial dining, shopping, hiking trails, and the I-215. Some photos virtually staged.
Contact an agent
Home facts
- Year built:2002
- Listing ID #:2724340
- Added:1 day(s) ago
- Updated:October 04, 2025 at 04:45 AM
Rooms and interior
- Bedrooms:4
- Total bathrooms:2
- Full bathrooms:2
- Living area:2,455 sq. ft.
Heating and cooling
- Cooling:Central Air, Electric
- Heating:Central, Gas, Multiple Heating Units
Structure and exterior
- Roof:Tile
- Year built:2002
- Building area:2,455 sq. ft.
- Lot area:0.15 Acres
Schools
- High school:Centennial
- Middle school:Leavitt Justice Myron E
- Elementary school:Conners, Eileen,Conners, Eileen
Utilities
- Water:Public
Finances and disclosures
- Price:$615,000
- Price per sq. ft.:$250.51
- Tax amount:$2,534
New listings near 10642 Cliff Ridge Avenue
- New
 $250,000Active2 beds 1 baths766 sq. ft.
$250,000Active2 beds 1 baths766 sq. ft.3895 Tatiana Street, Las Vegas, NV 89115
MLS# 2724711Listed by: SIMPLY VEGAS - New
 $375,000Active2 beds 2 baths1,165 sq. ft.
$375,000Active2 beds 2 baths1,165 sq. ft.11017 Clear Meadows Drive, Las Vegas, NV 89134
MLS# 2724719Listed by: JOHN GRIFFITH REALTY - New
 $400,000Active3 beds 3 baths1,497 sq. ft.
$400,000Active3 beds 3 baths1,497 sq. ft.6053 Conroe Court, Las Vegas, NV 89118
MLS# 2724714Listed by: REAL BROKER LLC - New
 $469,600Active3 beds 3 baths1,726 sq. ft.
$469,600Active3 beds 3 baths1,726 sq. ft.9595 Peggy Publow Avenue, Las Vegas, NV 89143
MLS# 2724727Listed by: EVOLVE REALTY - New
 $1,199,995Active3 beds 3 baths2,500 sq. ft.
$1,199,995Active3 beds 3 baths2,500 sq. ft.8200 Horseshoe Bend Lane, Las Vegas, NV 89113
MLS# 2719989Listed by: INFINITY BROKERAGE - New
 $324,995Active4 beds 2 baths1,008 sq. ft.
$324,995Active4 beds 2 baths1,008 sq. ft.2883 Mammoth Court, Las Vegas, NV 89142
MLS# 2721885Listed by: INFINITY BROKERAGE - New
 $540,000Active3 beds 3 baths2,200 sq. ft.
$540,000Active3 beds 3 baths2,200 sq. ft.3352 Bridgeport Drive, Las Vegas, NV 89121
MLS# 2724240Listed by: CENTURY 21 AMERICANA - New
 $198,700Active3 beds 2 baths1,140 sq. ft.
$198,700Active3 beds 2 baths1,140 sq. ft.3318 N Decatur Boulevard #2112, Las Vegas, NV 89130
MLS# 2724356Listed by: CITY VILLA REALTY & MANAGEMENT - New
 Listed by ERA$460,000Active4 beds 2 baths1,487 sq. ft.
Listed by ERA$460,000Active4 beds 2 baths1,487 sq. ft.6612 Burgundy Way, Las Vegas, NV 89107
MLS# 2724372Listed by: ERA BROKERS CONSOLIDATED
