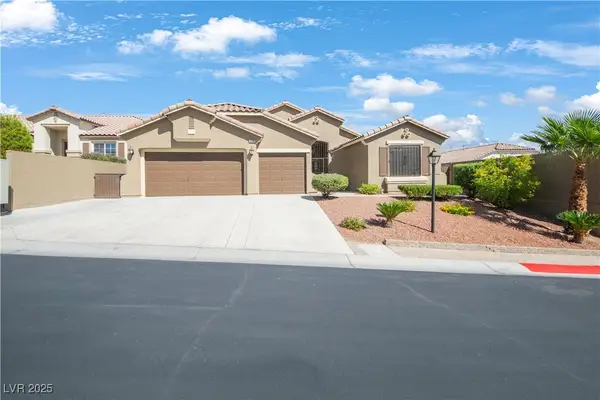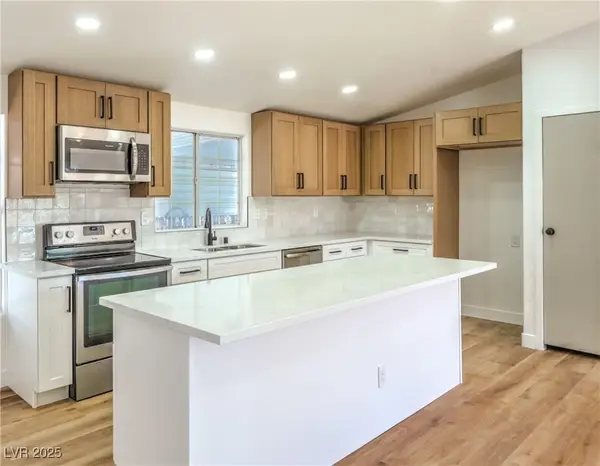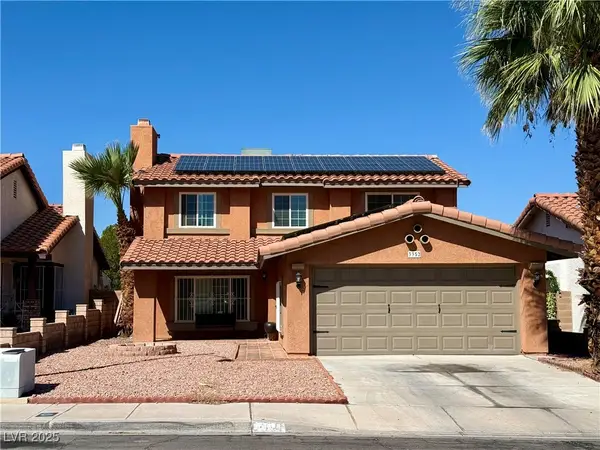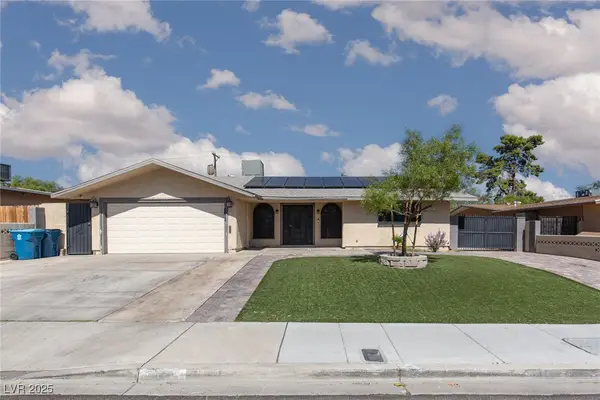9595 Peggy Publow Avenue, Las Vegas, NV 89143
Local realty services provided by:ERA Brokers Consolidated
9595 Peggy Publow Avenue,Las Vegas, NV 89143
$469,600
- 3 Beds
- 3 Baths
- 1,726 sq. ft.
- Single family
- Active
Listed by:justin adams(702) 759-9294
Office:evolve realty
MLS#:2724727
Source:GLVAR
Price summary
- Price:$469,600
- Price per sq. ft.:$272.07
- Monthly HOA dues:$45
About this home
A Former Model Home with DESIGNER Touches
Welcome to this beautifully appointed 3 bedroom house which is a former model home, thoughtfully designed with the upgrades and finishes you'd expect. From the moment you step inside, this inviting residence draws you in with warmth and comfort, making it a place you'll want to call home.
Located in one of Las Vegas's most desirable and newest master planned communities, you'll enjoy close proximity to premier shopping, dining, and endless outdoor adventures. Red Rock Canyon and Mt Charleston are just minutes away, offering world class hiking, biking, and recreation.
The community itself is rich with amenities, featuring parks, walking trails, biking paths, and so much more. Don't miss the chance to make this exceptional home yours.
Contact an agent
Home facts
- Year built:2023
- Listing ID #:2724727
- Added:1 day(s) ago
- Updated:October 04, 2025 at 04:45 AM
Rooms and interior
- Bedrooms:3
- Total bathrooms:3
- Full bathrooms:2
- Half bathrooms:1
- Living area:1,726 sq. ft.
Heating and cooling
- Cooling:Electric, High Effciency
- Heating:Gas, High Efficiency, Zoned
Structure and exterior
- Roof:Tile
- Year built:2023
- Building area:1,726 sq. ft.
- Lot area:0.1 Acres
Schools
- High school:Arbor View
- Middle school:Cadwallader Ralph
- Elementary school:Bilbray, James H.,Bilbray, James H.
Utilities
- Water:Public
Finances and disclosures
- Price:$469,600
- Price per sq. ft.:$272.07
- Tax amount:$5,032
New listings near 9595 Peggy Publow Avenue
- New
 $250,000Active2 beds 1 baths766 sq. ft.
$250,000Active2 beds 1 baths766 sq. ft.3895 Tatiana Street, Las Vegas, NV 89115
MLS# 2724711Listed by: SIMPLY VEGAS - New
 $375,000Active2 beds 2 baths1,165 sq. ft.
$375,000Active2 beds 2 baths1,165 sq. ft.11017 Clear Meadows Drive, Las Vegas, NV 89134
MLS# 2724719Listed by: JOHN GRIFFITH REALTY - New
 $400,000Active3 beds 3 baths1,497 sq. ft.
$400,000Active3 beds 3 baths1,497 sq. ft.6053 Conroe Court, Las Vegas, NV 89118
MLS# 2724714Listed by: REAL BROKER LLC - New
 $615,000Active4 beds 2 baths2,455 sq. ft.
$615,000Active4 beds 2 baths2,455 sq. ft.10642 Cliff Ridge Avenue, Las Vegas, NV 89129
MLS# 2724340Listed by: BHHS NEVADA PROPERTIES - New
 $1,199,995Active3 beds 3 baths2,500 sq. ft.
$1,199,995Active3 beds 3 baths2,500 sq. ft.8200 Horseshoe Bend Lane, Las Vegas, NV 89113
MLS# 2719989Listed by: INFINITY BROKERAGE - New
 $324,995Active4 beds 2 baths1,008 sq. ft.
$324,995Active4 beds 2 baths1,008 sq. ft.2883 Mammoth Court, Las Vegas, NV 89142
MLS# 2721885Listed by: INFINITY BROKERAGE - New
 $540,000Active3 beds 3 baths2,200 sq. ft.
$540,000Active3 beds 3 baths2,200 sq. ft.3352 Bridgeport Drive, Las Vegas, NV 89121
MLS# 2724240Listed by: CENTURY 21 AMERICANA - New
 $198,700Active3 beds 2 baths1,140 sq. ft.
$198,700Active3 beds 2 baths1,140 sq. ft.3318 N Decatur Boulevard #2112, Las Vegas, NV 89130
MLS# 2724356Listed by: CITY VILLA REALTY & MANAGEMENT - New
 Listed by ERA$460,000Active4 beds 2 baths1,487 sq. ft.
Listed by ERA$460,000Active4 beds 2 baths1,487 sq. ft.6612 Burgundy Way, Las Vegas, NV 89107
MLS# 2724372Listed by: ERA BROKERS CONSOLIDATED
