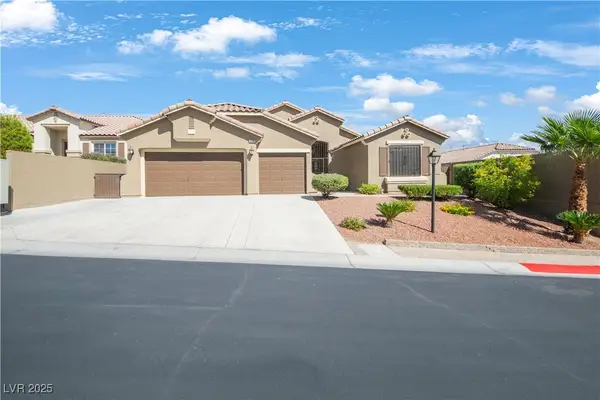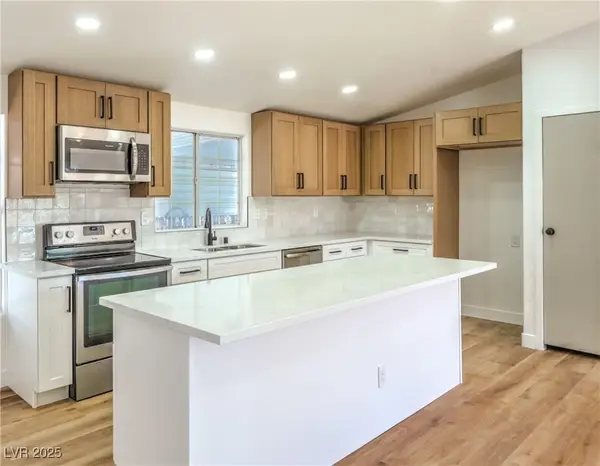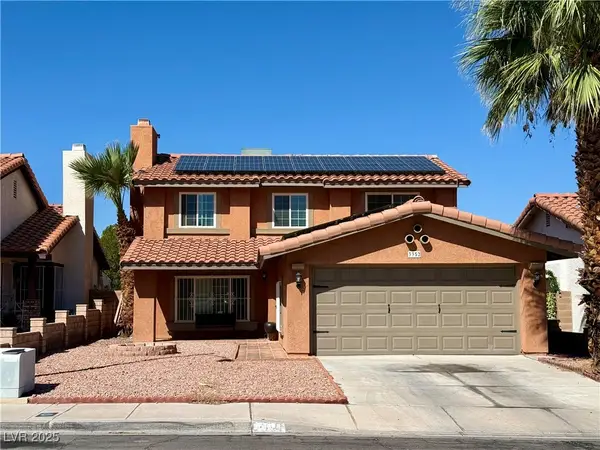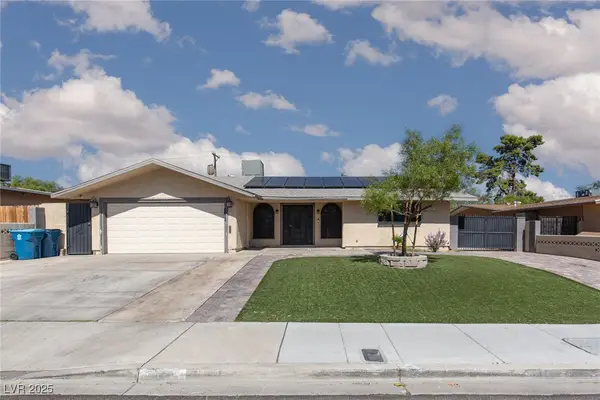8200 Horseshoe Bend Lane, Las Vegas, NV 89113
Local realty services provided by:ERA Brokers Consolidated
Listed by:kevin goujon725-200-3992
Office:infinity brokerage
MLS#:2719989
Source:GLVAR
Price summary
- Price:$1,199,995
- Price per sq. ft.:$480
- Monthly HOA dues:$423
About this home
Find your sanctuary with golf course and water views inside the guard gates of Spanish Trail Country Club. This upgraded residence blends Spanish flair with modern luxuries for true resort-style living. Step inside to soaring cathedral ceilings, premium plank flooring, designer lighting, built-in cabinetry, and custom touches throughout. The chef’s kitchen boasts soft-close cabinets, quartz slabs, and professional-grade appliances. Entertain outdoors with a kitchen and pergola overlooking a golf course backdrop. The downstairs primary suite features vaulted ceilings, a walk-in closet, and a serene spa-like ensuite. Enjoy world-class amenities including community pools, fitness, sports courts, and 24-hour security. Schedule your private showing today.
Contact an agent
Home facts
- Year built:1990
- Listing ID #:2719989
- Added:1 day(s) ago
- Updated:October 04, 2025 at 04:45 AM
Rooms and interior
- Bedrooms:3
- Total bathrooms:3
- Full bathrooms:2
- Half bathrooms:1
- Living area:2,500 sq. ft.
Heating and cooling
- Cooling:Central Air, Electric
- Heating:Central, Gas, Multiple Heating Units
Structure and exterior
- Roof:Pitched, Tile
- Year built:1990
- Building area:2,500 sq. ft.
- Lot area:0.13 Acres
Schools
- High school:Durango
- Middle school:Sawyer Grant
- Elementary school:Rogers, Lucille S.,Rogers, Lucille S.
Utilities
- Water:Public
Finances and disclosures
- Price:$1,199,995
- Price per sq. ft.:$480
- Tax amount:$4,256
New listings near 8200 Horseshoe Bend Lane
- New
 $250,000Active2 beds 1 baths766 sq. ft.
$250,000Active2 beds 1 baths766 sq. ft.3895 Tatiana Street, Las Vegas, NV 89115
MLS# 2724711Listed by: SIMPLY VEGAS - New
 $375,000Active2 beds 2 baths1,165 sq. ft.
$375,000Active2 beds 2 baths1,165 sq. ft.11017 Clear Meadows Drive, Las Vegas, NV 89134
MLS# 2724719Listed by: JOHN GRIFFITH REALTY - New
 $400,000Active3 beds 3 baths1,497 sq. ft.
$400,000Active3 beds 3 baths1,497 sq. ft.6053 Conroe Court, Las Vegas, NV 89118
MLS# 2724714Listed by: REAL BROKER LLC - New
 $469,600Active3 beds 3 baths1,726 sq. ft.
$469,600Active3 beds 3 baths1,726 sq. ft.9595 Peggy Publow Avenue, Las Vegas, NV 89143
MLS# 2724727Listed by: EVOLVE REALTY - New
 $615,000Active4 beds 2 baths2,455 sq. ft.
$615,000Active4 beds 2 baths2,455 sq. ft.10642 Cliff Ridge Avenue, Las Vegas, NV 89129
MLS# 2724340Listed by: BHHS NEVADA PROPERTIES - New
 $324,995Active4 beds 2 baths1,008 sq. ft.
$324,995Active4 beds 2 baths1,008 sq. ft.2883 Mammoth Court, Las Vegas, NV 89142
MLS# 2721885Listed by: INFINITY BROKERAGE - New
 $540,000Active3 beds 3 baths2,200 sq. ft.
$540,000Active3 beds 3 baths2,200 sq. ft.3352 Bridgeport Drive, Las Vegas, NV 89121
MLS# 2724240Listed by: CENTURY 21 AMERICANA - New
 $198,700Active3 beds 2 baths1,140 sq. ft.
$198,700Active3 beds 2 baths1,140 sq. ft.3318 N Decatur Boulevard #2112, Las Vegas, NV 89130
MLS# 2724356Listed by: CITY VILLA REALTY & MANAGEMENT - New
 Listed by ERA$460,000Active4 beds 2 baths1,487 sq. ft.
Listed by ERA$460,000Active4 beds 2 baths1,487 sq. ft.6612 Burgundy Way, Las Vegas, NV 89107
MLS# 2724372Listed by: ERA BROKERS CONSOLIDATED
