10784 Bramante Drive, Las Vegas, NV 89141
Local realty services provided by:ERA Brokers Consolidated
Listed by:tonya mack(702) 480-3534
Office:simply vegas
MLS#:2727808
Source:GLVAR
Price summary
- Price:$900,000
- Price per sq. ft.:$354.33
- Monthly HOA dues:$72
About this home
Experience refined living in this stunning single-story home in the heart of Southern Highlands. Boasting over 2,500 sq. ft.this 3 bed,3 bath,3 car garage residence with a Den blends modern comfort and timeless style. The entertainer’s kitchen impresses w/upgraded cabinetry, designer fixtures, new appliances, and a spacious island perfect for gatherings. The backyard retreat offers a tranquil escape w/ a sparkling pool/spa, covered patio, pergola, and lush, mature landscaping that creates a private, resort-like setting. Inside, enjoy smart lighting throughout, a water softener, & beautifully renovated bathrooms. The expansive primary suite features backyard access, a spa-inspired bath, & a custom walk-in closet. Secondary bedrooms are generously sized & thoughtfully separated for privacy. Ideally located schools, walking trails connecting to community park, playground & tennis courts, dining, entertainment, & just mins. from the airport & the Las Vegas Strip, this home defines luxury.
Contact an agent
Home facts
- Year built:2002
- Listing ID #:2727808
- Added:1 day(s) ago
- Updated:October 18, 2025 at 06:41 PM
Rooms and interior
- Bedrooms:3
- Total bathrooms:3
- Full bathrooms:2
- Half bathrooms:1
- Living area:2,540 sq. ft.
Heating and cooling
- Cooling:Central Air, Electric
- Heating:Central, Multiple Heating Units
Structure and exterior
- Roof:Tile
- Year built:2002
- Building area:2,540 sq. ft.
- Lot area:0.25 Acres
Schools
- High school:Desert Oasis
- Middle school:Tarkanian
- Elementary school:Ortwein, Dennis,Ortwein, Dennis
Utilities
- Water:Public
Finances and disclosures
- Price:$900,000
- Price per sq. ft.:$354.33
- Tax amount:$3,746
New listings near 10784 Bramante Drive
- New
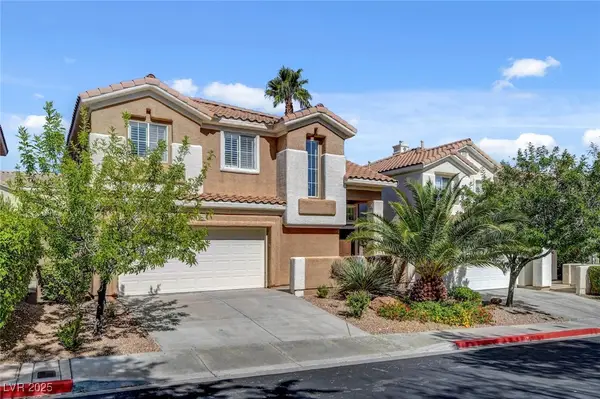 $535,000Active4 beds 3 baths1,992 sq. ft.
$535,000Active4 beds 3 baths1,992 sq. ft.10260 Copparo Place, Las Vegas, NV 89134
MLS# 2728304Listed by: KELLER WILLIAMS MARKETPLACE - New
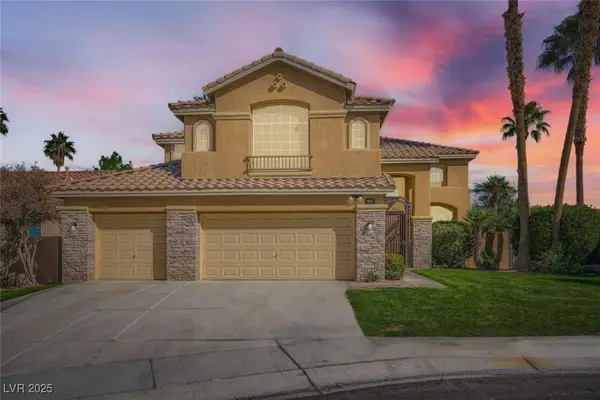 $769,900Active4 beds 3 baths2,934 sq. ft.
$769,900Active4 beds 3 baths2,934 sq. ft.1604 Desert Fort Street, Las Vegas, NV 89128
MLS# 2728351Listed by: GRAVELLE GROUP FINE HOMES & ES - New
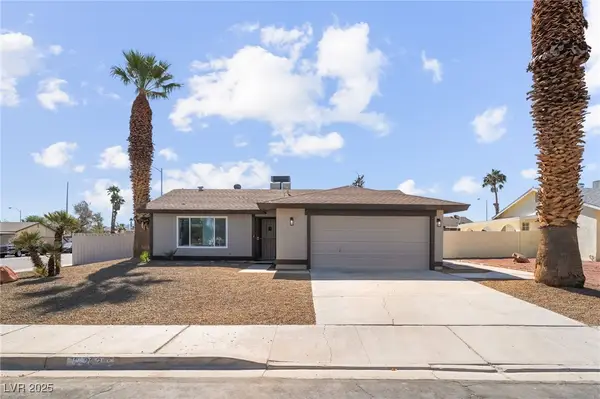 $419,000Active3 beds 2 baths1,349 sq. ft.
$419,000Active3 beds 2 baths1,349 sq. ft.2033 Pommel Avenue, Las Vegas, NV 89119
MLS# 2728520Listed by: GALINDO GROUP REAL ESTATE - New
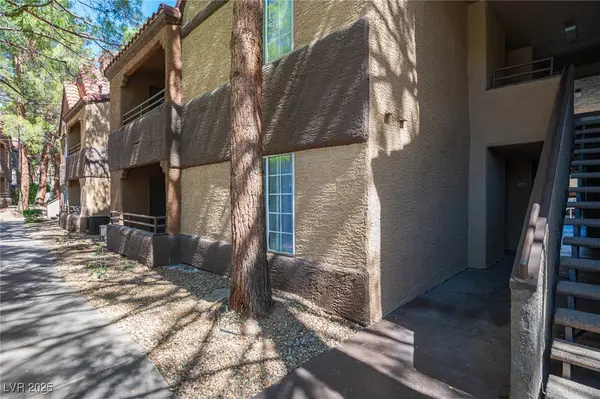 $250,000Active2 beds 2 baths1,053 sq. ft.
$250,000Active2 beds 2 baths1,053 sq. ft.2200 S Fort Apache Road #1168, Las Vegas, NV 89117
MLS# 2728631Listed by: INVESTMENT BROKERS & ASSOC - New
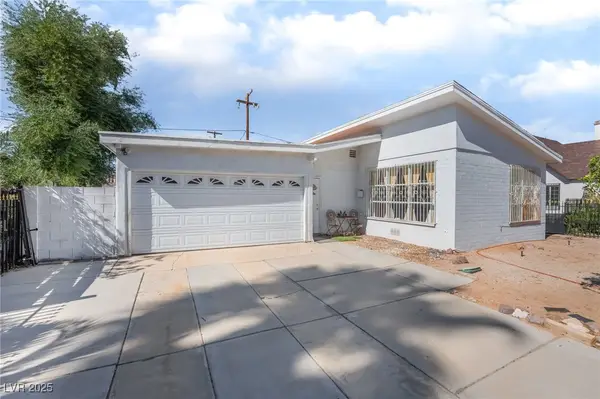 $350,000Active2 beds 1 baths1,172 sq. ft.
$350,000Active2 beds 1 baths1,172 sq. ft.1234 5th Place, Las Vegas, NV 89104
MLS# 2728677Listed by: LPT REALTY, LLC - New
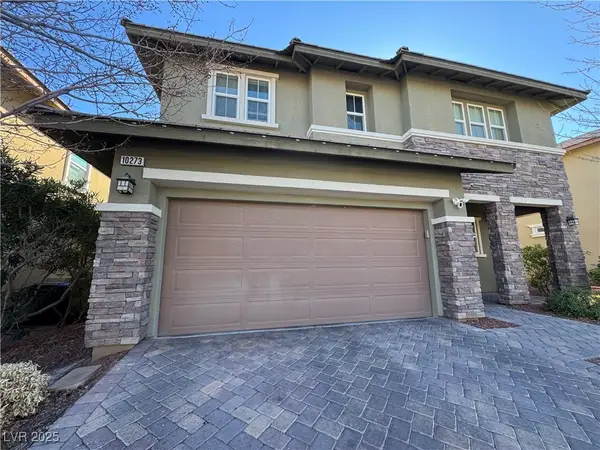 $635,000Active3 beds 3 baths2,395 sq. ft.
$635,000Active3 beds 3 baths2,395 sq. ft.10273 Aragon Crown Road, Las Vegas, NV 89135
MLS# 2728693Listed by: BHHS NEVADA PROPERTIES - New
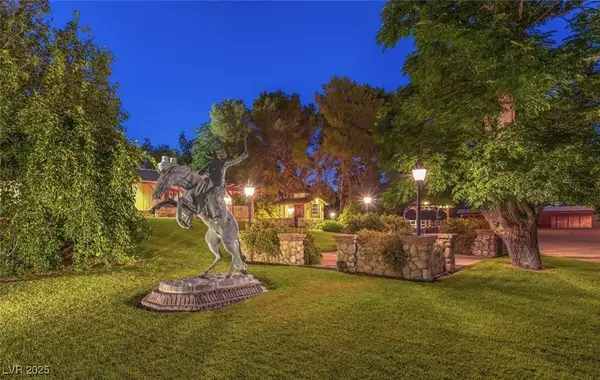 $3,999,000Active7 beds 7 baths4,342 sq. ft.
$3,999,000Active7 beds 7 baths4,342 sq. ft.8213 Rancho Destino Road, Las Vegas, NV 89123
MLS# 2728695Listed by: CONGRESS REALTY - New
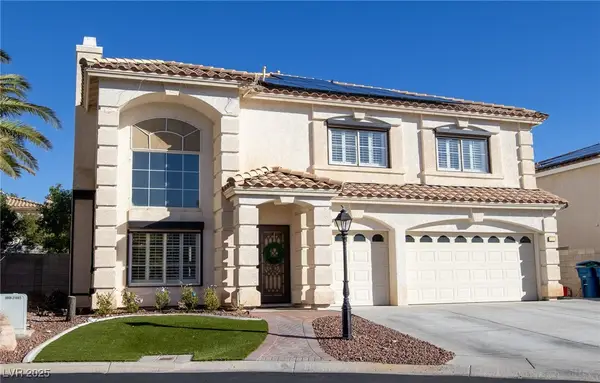 $650,000Active5 beds 3 baths3,165 sq. ft.
$650,000Active5 beds 3 baths3,165 sq. ft.8332 Mountain Heather Court, Las Vegas, NV 89149
MLS# 2728580Listed by: RUSTIC ELEGANCE NEVADA LIVING - New
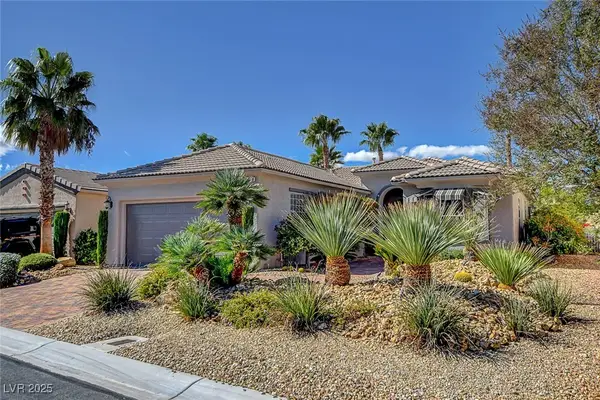 $628,000Active2 beds 2 baths1,360 sq. ft.
$628,000Active2 beds 2 baths1,360 sq. ft.4459 Regalo Bello Street, Las Vegas, NV 89135
MLS# 2728651Listed by: AWARD REALTY
