2428 Sterling Heights Drive, Las Vegas, NV 89134
Local realty services provided by:ERA Brokers Consolidated
2428 Sterling Heights Drive,Las Vegas, NV 89134
$445,000
- 3 Beds
- 2 Baths
- - sq. ft.
- Single family
- Sold
Listed by:kathryn campbell
Office:real broker llc.
MLS#:2719276
Source:GLVAR
Sorry, we are unable to map this address
Price summary
- Price:$445,000
- Monthly HOA dues:$67
About this home
Freshly painted and beautifully updated, this home is the perfect blend of modern design and everyday comfort. Step inside to light wood floors that flow seamlessly through an open, airy floor plan. The family room opens right into the heart of the home — a gorgeous chef-inspired kitchen with custom backsplash, sleek countertops, and a stunning waterfall island that’s ideal for entertaining or enjoying your morning coffee. Primary bedroom is spacious with an updated bathroom -walk in shower. 2nd room is good size and plus a versatile 3rd room that makes a perfect office (or guest room if you like), there’s room for both work and relaxation. The bathroom are is crisp and clean, designed with today’s style in mind.The backyard is where this home truly shines — low-maintenance yet stylish, with a covered patio and synthetic grass so you can enjoy the outdoors year-round. It’s the perfect spot for summer barbecues, evening soaking in the peaceful vibe of this highly desirable neighborhood.
Contact an agent
Home facts
- Year built:1994
- Listing ID #:2719276
- Added:42 day(s) ago
- Updated:October 30, 2025 at 09:42 PM
Rooms and interior
- Bedrooms:3
- Total bathrooms:2
- Full bathrooms:2
Heating and cooling
- Cooling:Central Air, Electric
- Heating:Central, Gas
Structure and exterior
- Roof:Tile
- Year built:1994
Schools
- High school:Palo Verde
- Middle school:Becker
- Elementary school:Lummis, William,Lummis, William
Utilities
- Water:Public
Finances and disclosures
- Price:$445,000
- Tax amount:$2,273
New listings near 2428 Sterling Heights Drive
- New
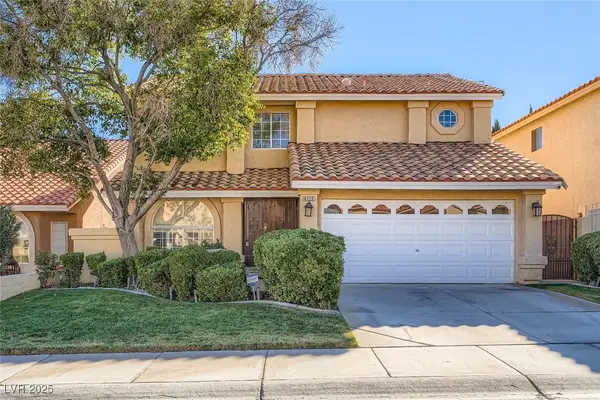 $550,000Active4 beds 3 baths2,511 sq. ft.
$550,000Active4 beds 3 baths2,511 sq. ft.8225 Bermuda Beach Drive, Las Vegas, NV 89128
MLS# 2727179Listed by: KELLER WILLIAMS MARKETPLACE - New
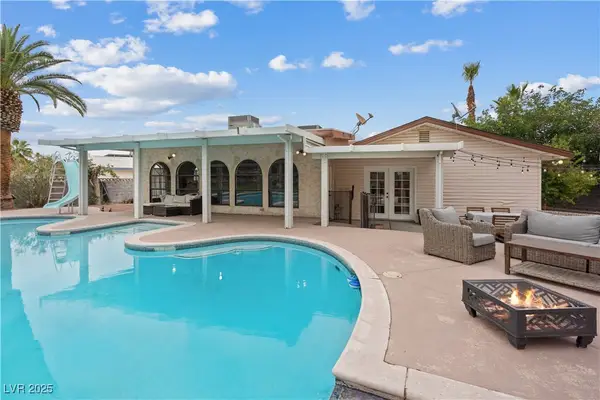 $525,000Active3 beds 2 baths2,490 sq. ft.
$525,000Active3 beds 2 baths2,490 sq. ft.6949 Blacksmith Court, Las Vegas, NV 89145
MLS# 2730987Listed by: ZAHLER PROPERTIES LLC - Open Sat, 11 to 2amNew
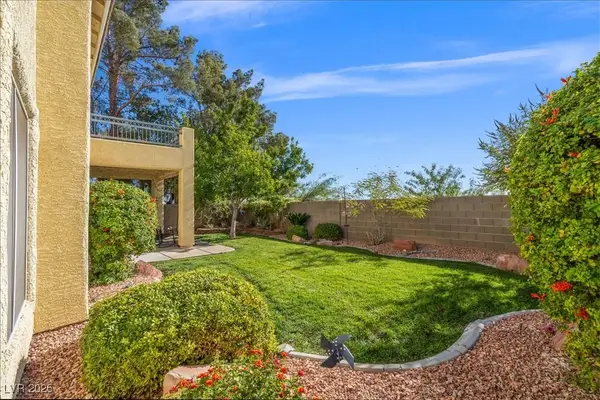 $529,900Active4 beds 3 baths2,112 sq. ft.
$529,900Active4 beds 3 baths2,112 sq. ft.1100 Enderly Lane, Las Vegas, NV 89144
MLS# 2731139Listed by: REAL BROKER LLC - New
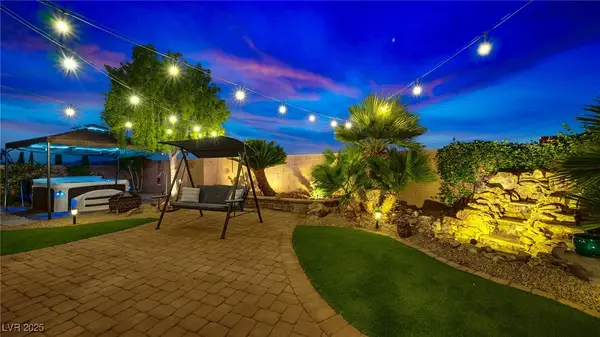 $499,900Active3 beds 2 baths1,523 sq. ft.
$499,900Active3 beds 2 baths1,523 sq. ft.7171 Sunny Countryside Avenue, Las Vegas, NV 89179
MLS# 2731389Listed by: LPT REALTY LLC - New
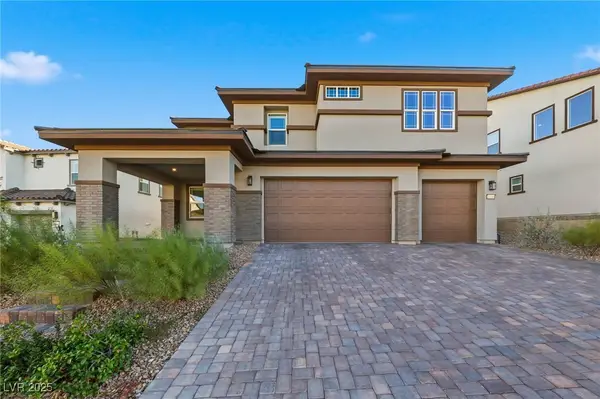 $899,000Active4 beds 3 baths3,418 sq. ft.
$899,000Active4 beds 3 baths3,418 sq. ft.10385 Wedgedale Avenue, Las Vegas, NV 89166
MLS# 2731426Listed by: REAL BROKER LLC - New
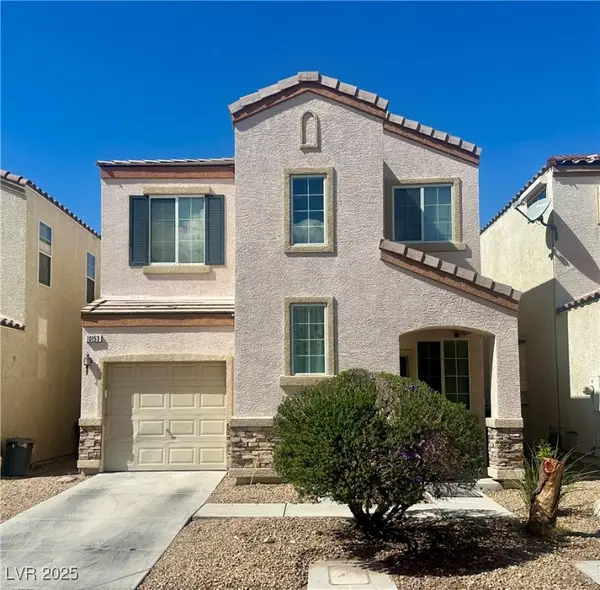 $324,950Active2 beds 3 baths1,304 sq. ft.
$324,950Active2 beds 3 baths1,304 sq. ft.10153 Sunshine Village Place, Las Vegas, NV 89183
MLS# 2731434Listed by: REALTY ONE GROUP, INC - New
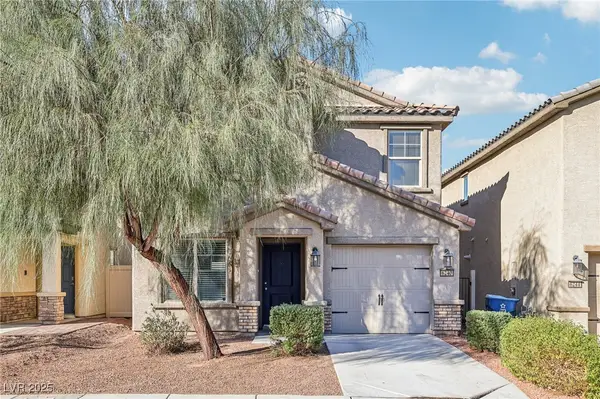 $379,900Active3 beds 3 baths1,490 sq. ft.
$379,900Active3 beds 3 baths1,490 sq. ft.6240 Clackamas Court, Las Vegas, NV 89122
MLS# 2731441Listed by: EXP REALTY - New
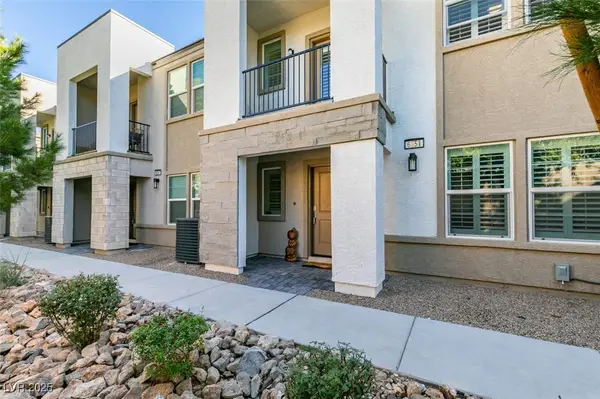 $414,900Active3 beds 2 baths1,364 sq. ft.
$414,900Active3 beds 2 baths1,364 sq. ft.6251 Runestone Street, Las Vegas, NV 89113
MLS# 2731455Listed by: HUNTINGTON & ELLIS, A REAL EST - New
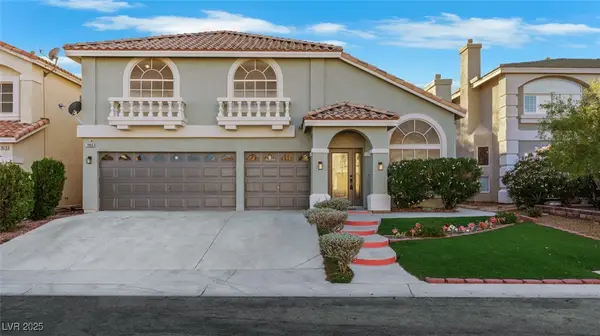 $535,000Active4 beds 3 baths2,324 sq. ft.
$535,000Active4 beds 3 baths2,324 sq. ft.7965 Coronado Coast Street, Las Vegas, NV 89139
MLS# 2731541Listed by: SIMPLY VEGAS - New
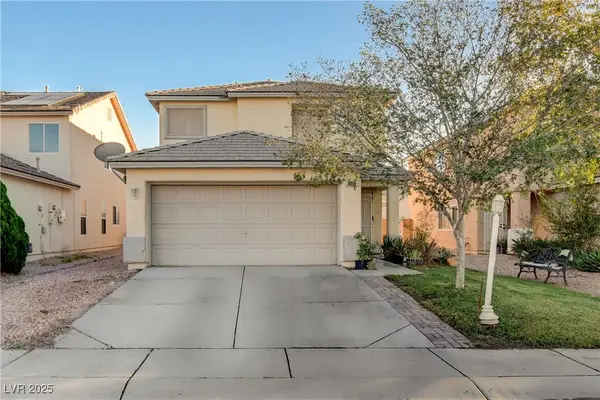 $400,000Active4 beds 3 baths2,082 sq. ft.
$400,000Active4 beds 3 baths2,082 sq. ft.6039 Riflecrest Avenue, Las Vegas, NV 89156
MLS# 2731586Listed by: EXCELLENCE FINE LIVING REALTY
