3641 White Plains Drive, Las Vegas, NV 89129
Local realty services provided by:ERA Brokers Consolidated
3641 White Plains Drive,Las Vegas, NV 89129
$469,000
- 4 Beds
- 3 Baths
- 2,167 sq. ft.
- Single family
- Active
Listed by:daniel j. bessentdaniel.bessent@gmail.com
Office:huntington & ellis, a real est
MLS#:2724437
Source:GLVAR
Price summary
- Price:$469,000
- Price per sq. ft.:$216.43
About this home
Outstanding tri-level home is move in ready and has HOA or SID! Enter into a spacious formal living room, with a formal dining area nearby. The elevated kitchen boasts granite counters, stainless steel appliances, a huge walk in pantry and a great layout overlooking the family room, which features a cozy gas fireplace. The first level showcases luxury plank vinyl flooring, along with a bedroom and full bath—ideal for guests or multi-generational living. Upstairs you’ll find the oversized primary suite with a large walk-in closet, dual vanities, soaking tub, and separate shower. Secondary bedrooms are generously sized, offering comfort and flexibility. Enjoy outdoor living in the expansive backyard with a patio area, synthetic grass, shed and plenty of room to entertain. Additional highlights include an attached 2-car garage, gated RV parking with pad, and a large lot with excellent curb appeal. Centrally located near shopping, dining, and freeway access—this home truly has it all!
Contact an agent
Home facts
- Year built:1998
- Listing ID #:2724437
- Added:1 day(s) ago
- Updated:October 03, 2025 at 07:46 PM
Rooms and interior
- Bedrooms:4
- Total bathrooms:3
- Full bathrooms:2
- Living area:2,167 sq. ft.
Heating and cooling
- Cooling:Central Air, Electric
- Heating:Central, Gas
Structure and exterior
- Roof:Pitched, Tile
- Year built:1998
- Building area:2,167 sq. ft.
- Lot area:0.16 Acres
Schools
- High school:Cimarron-Memorial
- Middle school:Molasky I
- Elementary school:Eisenberg, Dorothy,Eisenberg, Dorothy
Utilities
- Water:Public
Finances and disclosures
- Price:$469,000
- Price per sq. ft.:$216.43
- Tax amount:$2,244
New listings near 3641 White Plains Drive
- New
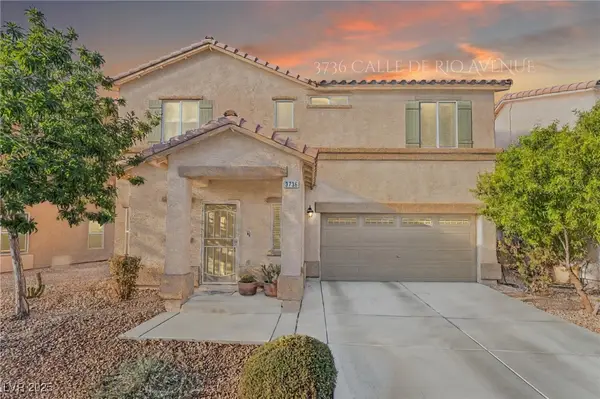 $350,000Active4 beds 3 baths1,617 sq. ft.
$350,000Active4 beds 3 baths1,617 sq. ft.3736 Calle De Rio Avenue, Las Vegas, NV 89115
MLS# 2723322Listed by: PLATINUM REAL ESTATE PROF - New
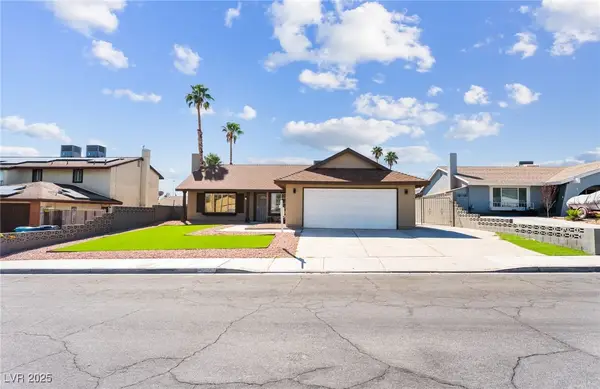 $439,900Active3 beds 2 baths1,348 sq. ft.
$439,900Active3 beds 2 baths1,348 sq. ft.5117 Arbor Way, Las Vegas, NV 89107
MLS# 2723396Listed by: REALTY OF AMERICA LLC - New
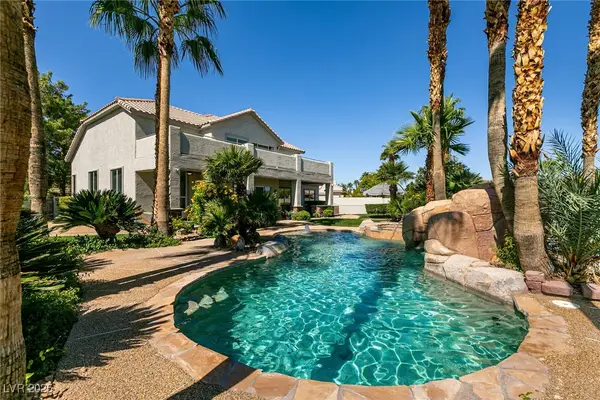 $924,000Active4 beds 3 baths3,475 sq. ft.
$924,000Active4 beds 3 baths3,475 sq. ft.4514 Blue Mesa Way, Las Vegas, NV 89129
MLS# 2723421Listed by: COLDWELL BANKER PREMIER - New
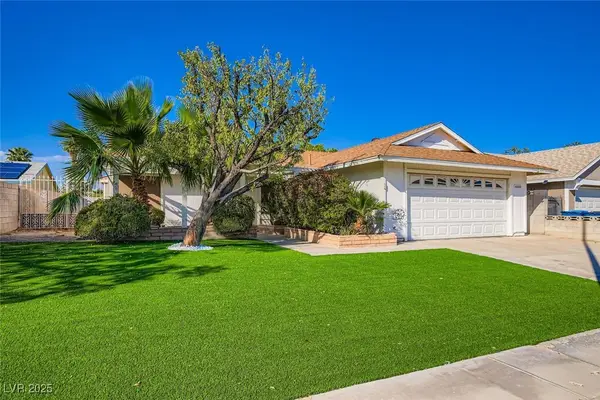 $339,999Active3 beds 2 baths1,208 sq. ft.
$339,999Active3 beds 2 baths1,208 sq. ft.6000 Santa Catalina Avenue, Las Vegas, NV 89108
MLS# 2724067Listed by: LA REAL ESTATE GROUP - New
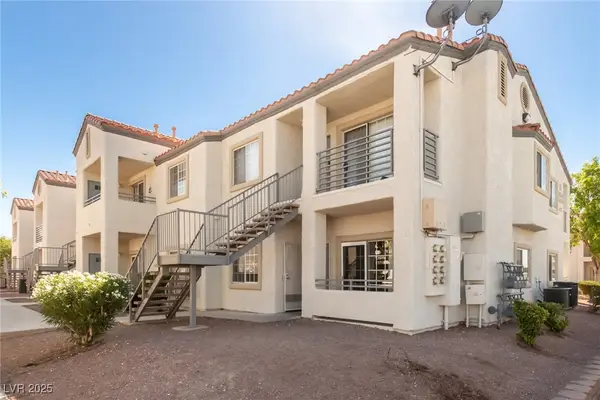 $199,900Active3 beds 2 baths1,116 sq. ft.
$199,900Active3 beds 2 baths1,116 sq. ft.3318 N Decatur Boulevard #1088, Las Vegas, NV 89130
MLS# 2724378Listed by: LIFE REALTY DISTRICT - New
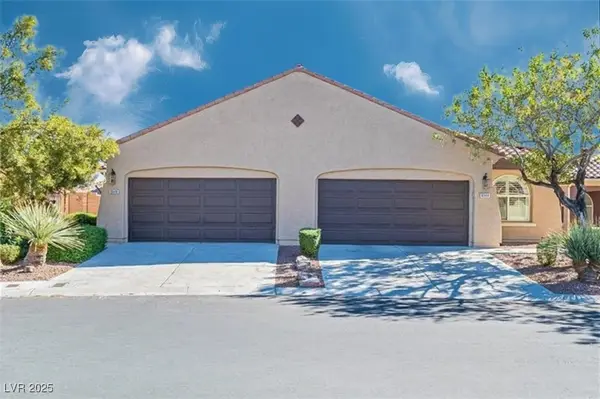 $393,000Active2 beds 2 baths1,348 sq. ft.
$393,000Active2 beds 2 baths1,348 sq. ft.8648 Deering Bay Drive, Las Vegas, NV 89131
MLS# 2724472Listed by: SIMPLY VEGAS - New
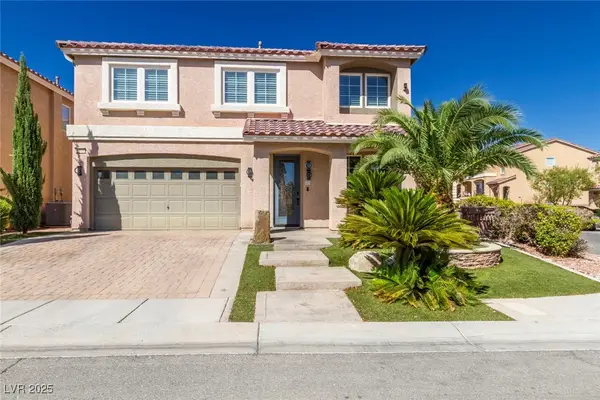 $659,999Active4 beds 4 baths2,971 sq. ft.
$659,999Active4 beds 4 baths2,971 sq. ft.6314 Sharp Rock Court, Las Vegas, NV 89139
MLS# 2724497Listed by: JOHN GRIFFITH REALTY - New
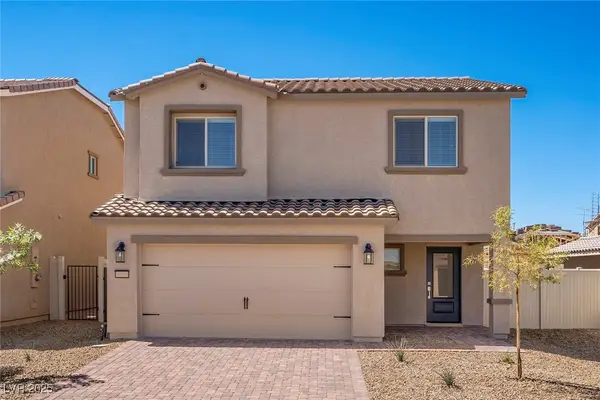 $454,900Active3 beds 3 baths1,762 sq. ft.
$454,900Active3 beds 3 baths1,762 sq. ft.6770 Magnolia River Avenue, Las Vegas, NV 89156
MLS# 2724517Listed by: RW CHRISTIAN - New
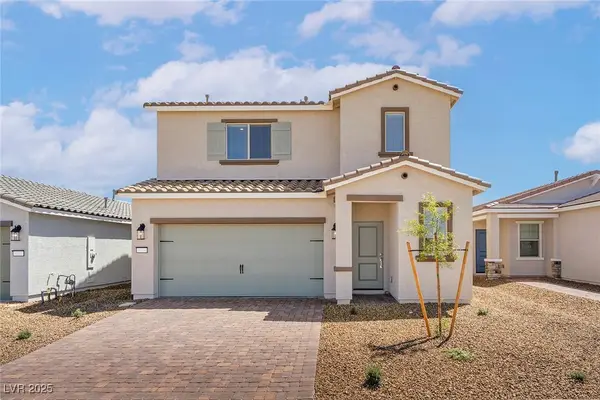 $468,900Active4 beds 3 baths1,958 sq. ft.
$468,900Active4 beds 3 baths1,958 sq. ft.6758 Magnolia River Avenue, Las Vegas, NV 89156
MLS# 2724525Listed by: RW CHRISTIAN - New
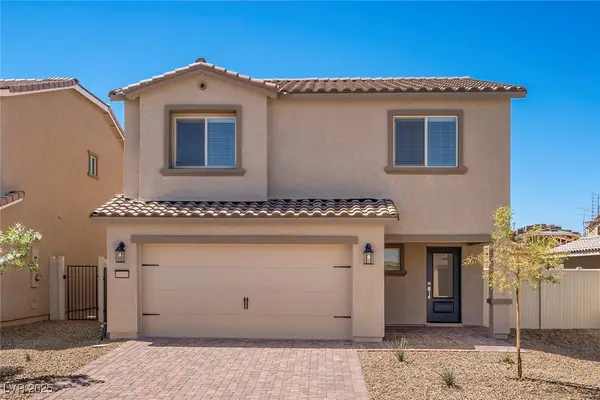 $449,900Active3 beds 3 baths1,762 sq. ft.
$449,900Active3 beds 3 baths1,762 sq. ft.6764 Magnolia River Avenue, Las Vegas, NV 89156
MLS# 2724534Listed by: RW CHRISTIAN
