41 Crested Cloud Way, Las Vegas, NV 89135
Local realty services provided by:ERA Brokers Consolidated
Listed by:ivan g. sher
Office:is luxury
MLS#:2716191
Source:GLVAR
Price summary
- Price:$9,900,000
- Price per sq. ft.:$1,566.95
- Monthly HOA dues:$67
About this home
Step inside a world where design, craftsmanship & innovation unite in a seamless symphony of opulence. Carpe Diem, nestled in Indigo @ The Ridges, is a sanctuary of sleek sophistication, where accordion doors erase boundaries between indoor & outdoor living. Every inch exudes grandeur—solid core doors with a piano finish, 178 sheets of marble & granite framing spaces like art. The kitchen is a chef’s dream, featuring a custom range hood, insta-hot water, and a double set of Wolf & Sub-Zero appliances, ensuring effortless entertaining. The butler’s pantry offers discreet elegance and unparalleled functionality. Smart-home automation by Lutron sets the mood, transforming the home into a sultry, illuminated masterpiece by night. Infrared heaters, fire features in & out, prewired solar & generator readiness—no detail overlooked. Wrapped in golf & mountain views, this is more than a home; it’s an experience. Exquisite, seductive, unforgettable.
Contact an agent
Home facts
- Year built:2024
- Listing ID #:2716191
- Added:1 day(s) ago
- Updated:September 05, 2025 at 12:41 AM
Rooms and interior
- Bedrooms:4
- Total bathrooms:6
- Full bathrooms:2
- Half bathrooms:1
- Living area:6,318 sq. ft.
Heating and cooling
- Cooling:Central Air, Electric
- Heating:Central, Gas, Multiple Heating Units
Structure and exterior
- Roof:Flat, Foam
- Year built:2024
- Building area:6,318 sq. ft.
- Lot area:0.51 Acres
Schools
- High school:Durango
- Middle school:Fertitta Frank & Victoria
- Elementary school:Goolsby, Judy & John,Goolsby, Judy & John
Utilities
- Water:Public
Finances and disclosures
- Price:$9,900,000
- Price per sq. ft.:$1,566.95
- Tax amount:$41,070
New listings near 41 Crested Cloud Way
- New
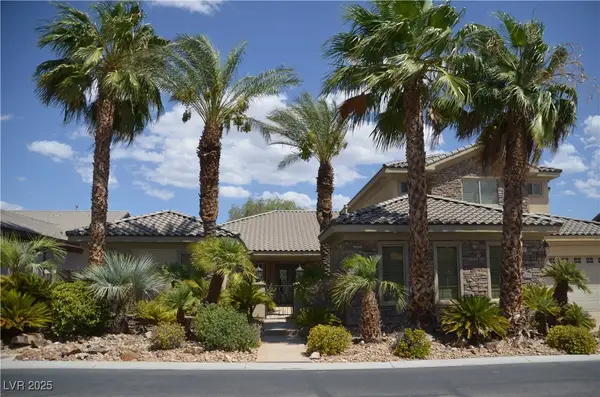 $1,495,000Active6 beds 7 baths5,934 sq. ft.
$1,495,000Active6 beds 7 baths5,934 sq. ft.9190 Valerie Elaine Street, Las Vegas, NV 89139
MLS# 2713856Listed by: REALTY ONE GROUP, INC - New
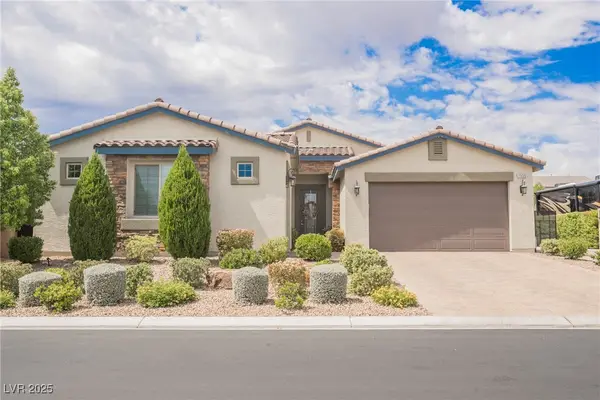 $775,000Active3 beds 3 baths2,541 sq. ft.
$775,000Active3 beds 3 baths2,541 sq. ft.7335 Quaking Aspen Street, Las Vegas, NV 89149
MLS# 2715911Listed by: EXP REALTY - New
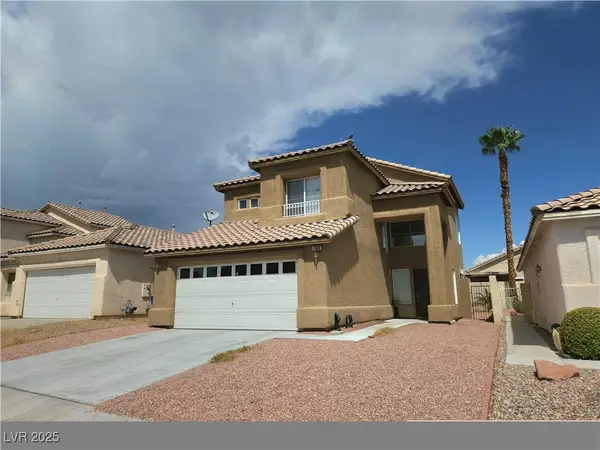 $540,000Active3 beds 3 baths1,916 sq. ft.
$540,000Active3 beds 3 baths1,916 sq. ft.7938 Angel Tree Court, Las Vegas, NV 89147
MLS# 2716134Listed by: O'HARMONY REALTY LLC - New
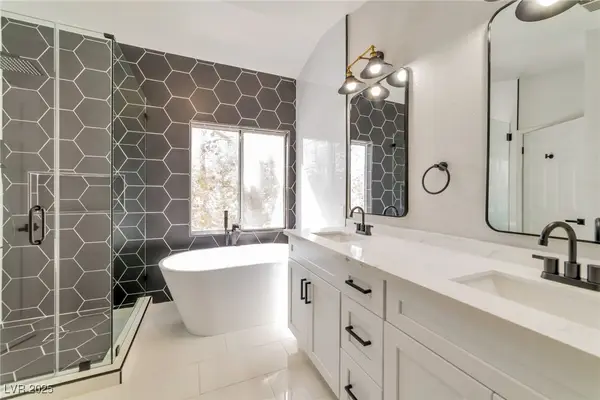 $624,995Active3 beds 3 baths1,755 sq. ft.
$624,995Active3 beds 3 baths1,755 sq. ft.9705 Northern Dancer Drive, Las Vegas, NV 89117
MLS# 2716401Listed by: INFINITY BROKERAGE - New
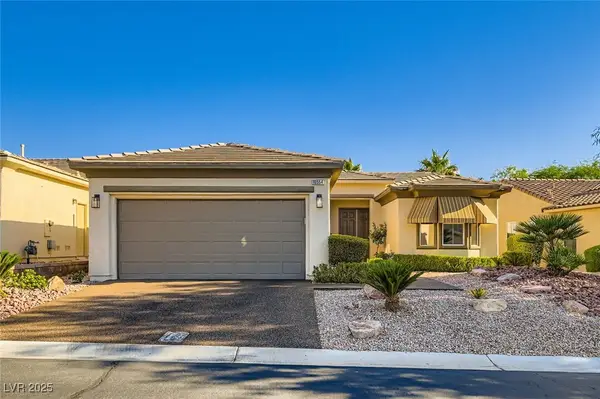 $559,000Active2 beds 2 baths1,345 sq. ft.
$559,000Active2 beds 2 baths1,345 sq. ft.10554 Santo Marco Court, Las Vegas, NV 89135
MLS# 2714961Listed by: RE/MAX CENTRAL - New
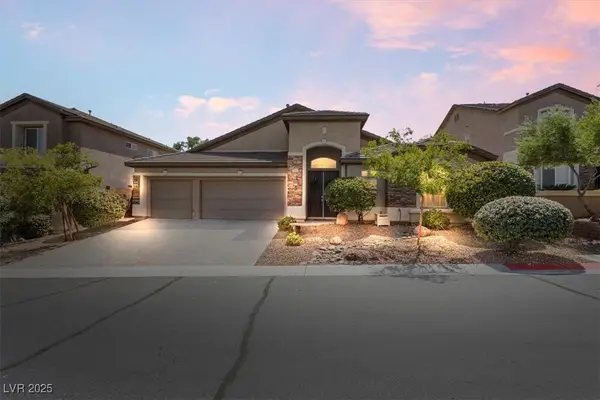 $800,000Active3 beds 3 baths2,808 sq. ft.
$800,000Active3 beds 3 baths2,808 sq. ft.10093 Golden Bluff Avenue, Las Vegas, NV 89148
MLS# 2715447Listed by: COLDWELL BANKER PREMIER - New
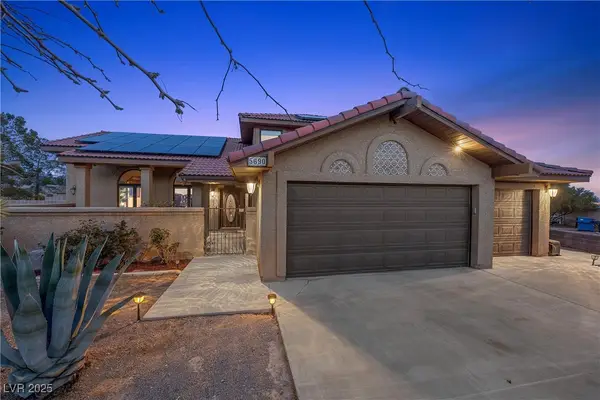 $825,000Active4 beds 3 baths2,236 sq. ft.
$825,000Active4 beds 3 baths2,236 sq. ft.5690 N Park Street, Las Vegas, NV 89149
MLS# 2716002Listed by: REALTY ONE GROUP, INC - New
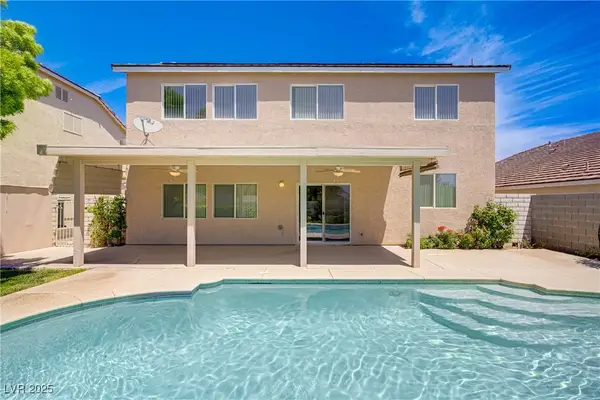 $599,000Active4 beds 3 baths2,756 sq. ft.
$599,000Active4 beds 3 baths2,756 sq. ft.8913 Loggers Mill Avenue, Las Vegas, NV 89143
MLS# 2716224Listed by: REDFIN - New
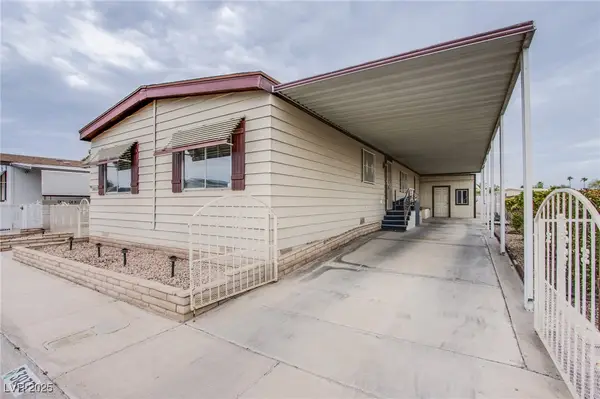 $237,000Active2 beds 2 baths1,344 sq. ft.
$237,000Active2 beds 2 baths1,344 sq. ft.Address Withheld By Seller, Las Vegas, NV 89122
MLS# 2716233Listed by: VEGAS INTERNATIONAL PROPERTIES - New
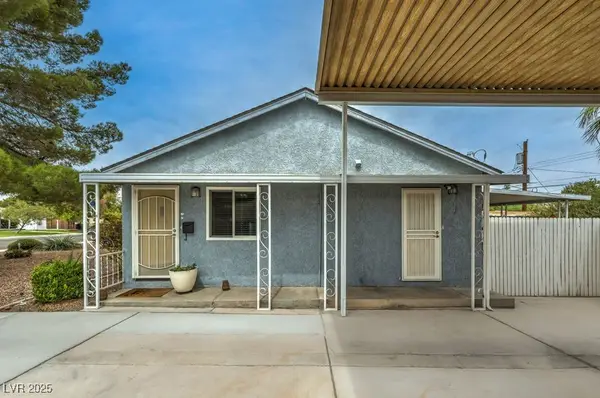 $479,999Active2 beds 2 baths1,215 sq. ft.
$479,999Active2 beds 2 baths1,215 sq. ft.1213 Douglas Drive, Las Vegas, NV 89102
MLS# 2716317Listed by: WARDLEY REAL ESTATE
