4764 Anchorage Street, Las Vegas, NV 89147
Local realty services provided by:ERA Brokers Consolidated
Listed by:jessica l. beyer702-487-5500
Office:precision realty
MLS#:2716968
Source:GLVAR
Price summary
- Price:$429,999
- Price per sq. ft.:$276.53
- Monthly HOA dues:$15
About this home
Welcome home to this stunning single-story residence in the desirable Spring Valley community! Featuring 3 spacious bedrooms, spacious backyard, and a covered patio perfect for outdoor living, this home offers both comfort and style with low monthly HOA fees. Step inside to an open-concept floor plan filled with natural light, vaulted ceilings, modern lighting fixtures, a custom fireplace, ceiling fans, plush carpeting, and stylish laminate wood flooring throughout. The beautifully upgraded kitchen boasts garden views, a dedicated dining area, sleek cabinets with gold hardware, upgraded countertops, recessed lighting, stainless steel appliances, and a breakfast bar with seating—ideal for entertaining or casual dining. Enjoy the spa-inspired bathrooms featuring modern tile showers with built-in niches, rainfall shower heads, dual floating vanities, framed mirrors, and designer lighting.
Contact an agent
Home facts
- Year built:1989
- Listing ID #:2716968
- Added:1 day(s) ago
- Updated:September 07, 2025 at 04:46 AM
Rooms and interior
- Bedrooms:3
- Total bathrooms:2
- Full bathrooms:2
- Living area:1,555 sq. ft.
Heating and cooling
- Cooling:Central Air, Electric
- Heating:Central
Structure and exterior
- Roof:Tile
- Year built:1989
- Building area:1,555 sq. ft.
- Lot area:0.14 Acres
Schools
- High school:Durango
- Middle school:Guinn Kenny C.
- Elementary school:Kim, Frank,Kim, Frank
Utilities
- Water:Public
Finances and disclosures
- Price:$429,999
- Price per sq. ft.:$276.53
- Tax amount:$1,728
New listings near 4764 Anchorage Street
- New
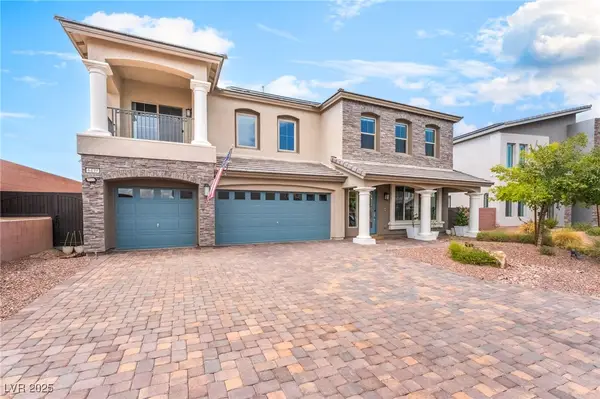 $1,528,888Active5 beds 5 baths4,832 sq. ft.
$1,528,888Active5 beds 5 baths4,832 sq. ft.6439 Ghost Pines Court, Las Vegas, NV 89139
MLS# 2716871Listed by: SIGNATURE REAL ESTATE GROUP - New
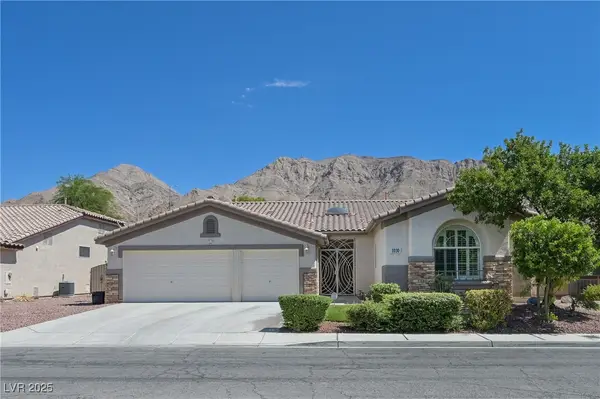 $549,000Active3 beds 3 baths2,495 sq. ft.
$549,000Active3 beds 3 baths2,495 sq. ft.1030 N Pearl Peak Street, Las Vegas, NV 89110
MLS# 2715012Listed by: KELLER WILLIAMS MARKETPLACE - New
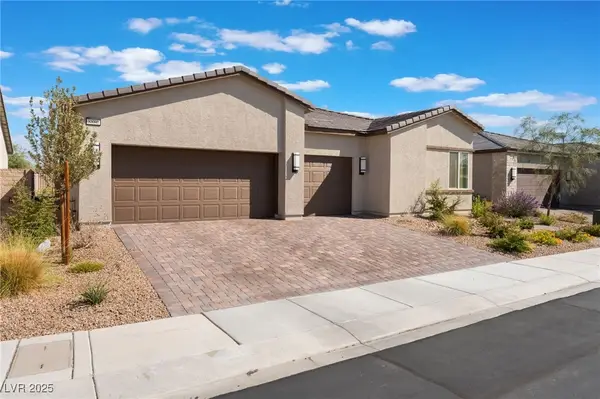 $735,000Active4 beds 3 baths2,403 sq. ft.
$735,000Active4 beds 3 baths2,403 sq. ft.8880 Flat Sands Court, Las Vegas, NV 89147
MLS# 2716371Listed by: SIMPLY VEGAS - New
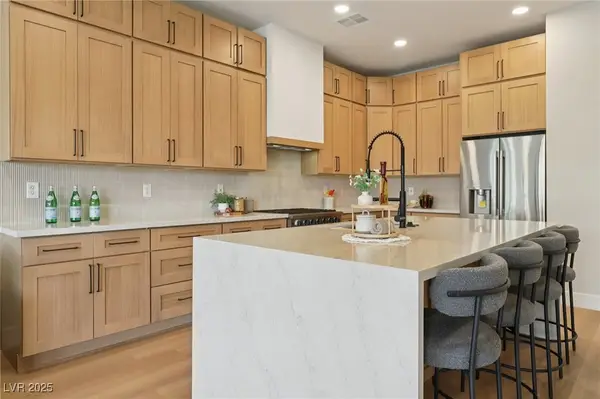 $1,200,000Active4 beds 4 baths2,865 sq. ft.
$1,200,000Active4 beds 4 baths2,865 sq. ft.10555 Garden Rose Drive, Las Vegas, NV 89135
MLS# 2716973Listed by: THE BOECKLE GROUP - New
 $1,095,000Active2 beds 2 baths1,657 sq. ft.
$1,095,000Active2 beds 2 baths1,657 sq. ft.322 Karen Avenue #4408, Las Vegas, NV 89109
MLS# 2716960Listed by: HUNTINGTON & ELLIS, A REAL EST - New
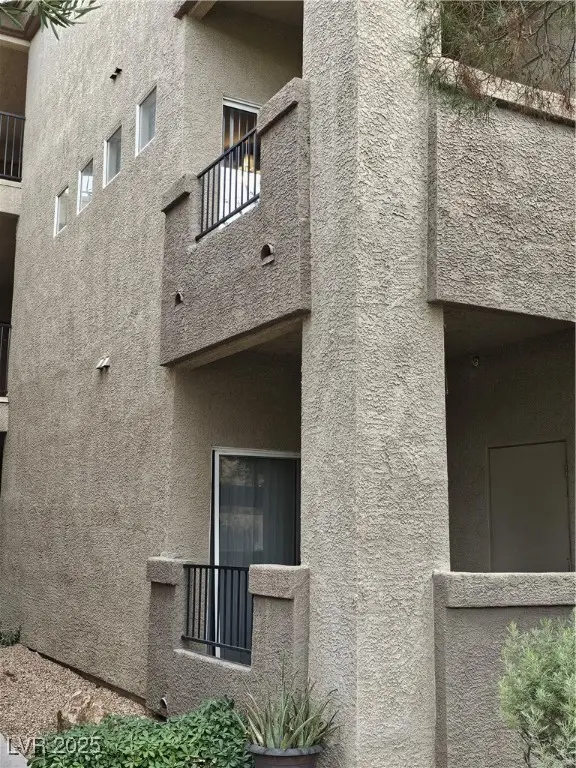 $189,900Active1 beds 1 baths717 sq. ft.
$189,900Active1 beds 1 baths717 sq. ft.4400 S Jones Boulevard #2102, Las Vegas, NV 89103
MLS# 2716360Listed by: LOVE LAS VEGAS REALTY - New
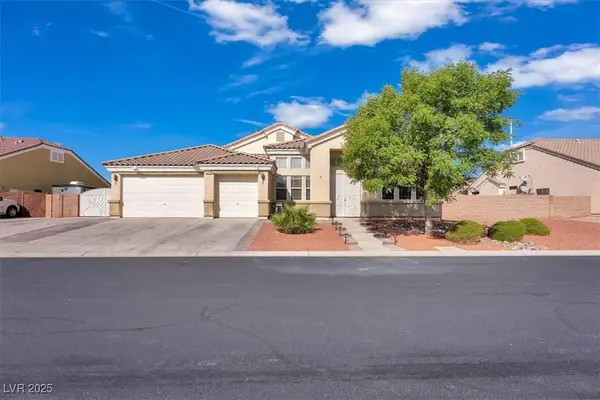 $889,000Active4 beds 4 baths3,330 sq. ft.
$889,000Active4 beds 4 baths3,330 sq. ft.10411 Ericas Eden Street, Las Vegas, NV 89131
MLS# 2716645Listed by: DELLABELLA REALTY - New
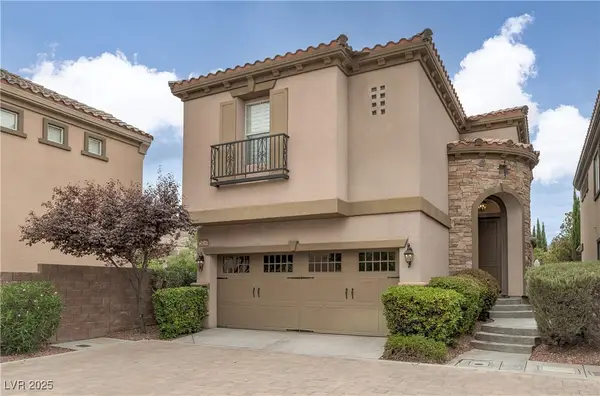 Listed by ERA$647,000Active3 beds 3 baths1,873 sq. ft.
Listed by ERA$647,000Active3 beds 3 baths1,873 sq. ft.2439 Granada Bluff Court, Las Vegas, NV 89135
MLS# 2716651Listed by: ERA BROKERS CONSOLIDATED - New
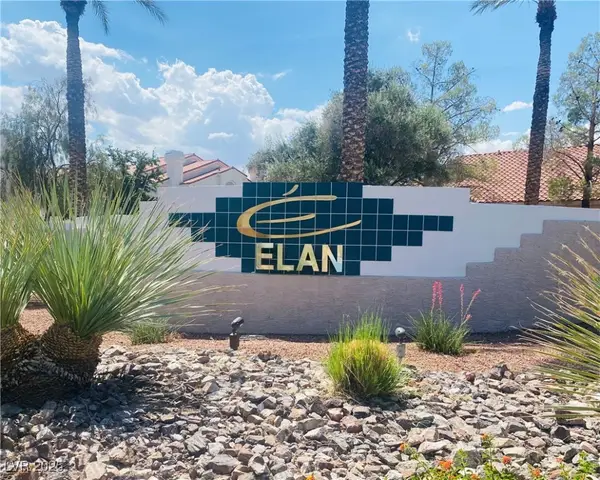 $360,000Active2 beds 2 baths1,156 sq. ft.
$360,000Active2 beds 2 baths1,156 sq. ft.7820 Ravenhollow Lane, Las Vegas, NV 89145
MLS# 2716853Listed by: REISS PROPERTIES
