5163 Capucina Street #lot 3, Las Vegas, NV 89122
Local realty services provided by:ERA Brokers Consolidated

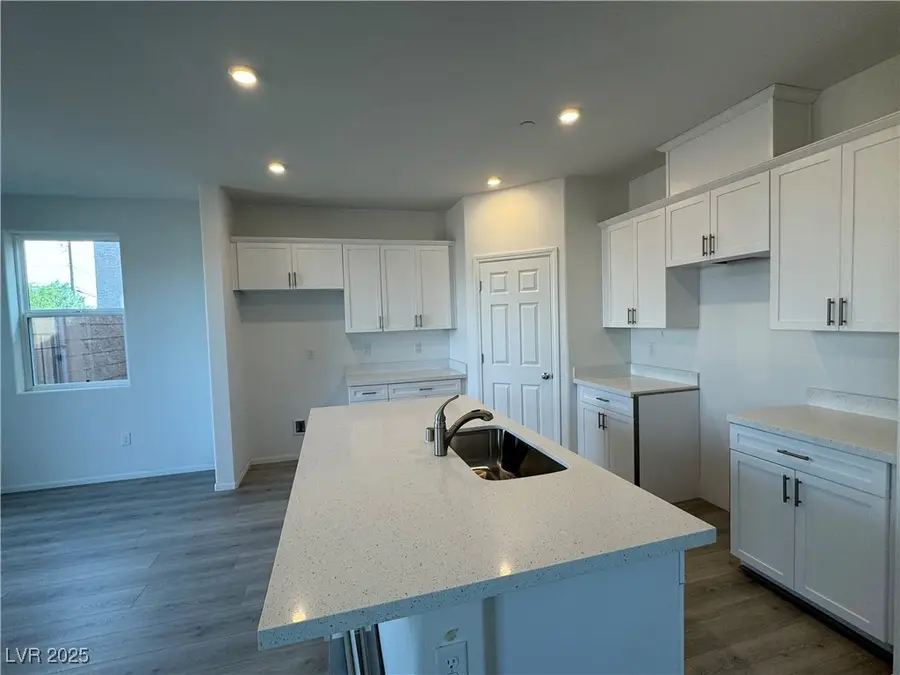

Listed by:kim m. stubler(702) 812-2570
Office:realty one group, inc
MLS#:2685665
Source:GLVAR
Price summary
- Price:$424,990
- Price per sq. ft.:$208.74
- Monthly HOA dues:$81
About this home
The Mesquite Plan is a charming two-story home featuring 3 bedrooms, 2.5 baths, and 2,036 sq ft of living space. Enjoy a beautiful open floorplan, and a spacious two-car garage—perfect for comfortable living with an ideal layout. Built by Beazer, the only Las Vegas builder certified by the U.S. Department of Energy as a "Zero Energy Ready" Builder, this home ensures a lifetime of lower heating and cooling costs, designed for maximum energy efficiency and healthier living. Key features include durable 2x6 wall construction, premium cellulose insulation, and expanding foam for optimal energy performance. Invest in your new home rather than rising utility costs! Plus, this home comes with a 10-year Structural & Water Intrusion Warranty from a publicly traded company on the NYSE for peace of mind. Ready for Move-in!! (Photos are of the model home) Ask about 4.99 fixed rate with use of Builder's Choice Lender!
Contact an agent
Home facts
- Year built:2025
- Listing Id #:2685665
- Added:84 day(s) ago
- Updated:August 15, 2025 at 02:40 AM
Rooms and interior
- Bedrooms:3
- Total bathrooms:3
- Full bathrooms:2
- Half bathrooms:1
- Living area:2,036 sq. ft.
Heating and cooling
- Cooling:Central Air, Electric
- Heating:Central, Electric
Structure and exterior
- Roof:Tile
- Year built:2025
- Building area:2,036 sq. ft.
- Lot area:0.09 Acres
Schools
- High school:Basic Academy
- Middle school:Cortney Francis
- Elementary school:Whitney,Whitney
Utilities
- Water:Public
Finances and disclosures
- Price:$424,990
- Price per sq. ft.:$208.74
- Tax amount:$4,000
New listings near 5163 Capucina Street #lot 3
- New
 $1,035,000Active2 beds 2 baths1,224 sq. ft.
$1,035,000Active2 beds 2 baths1,224 sq. ft.11185 Placid Street, Las Vegas, NV 89183
MLS# 2706906Listed by: SILVER DOME REALTY - New
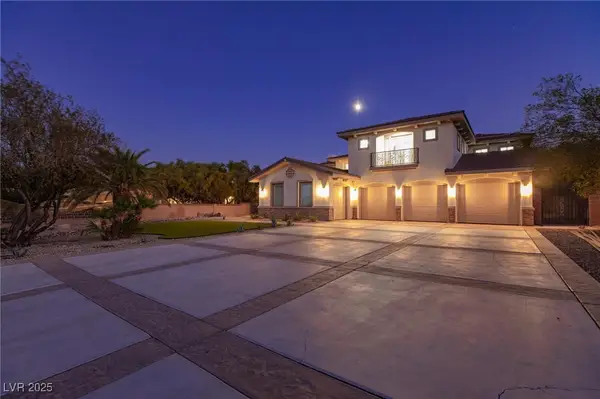 $1,695,000Active6 beds 6 baths4,994 sq. ft.
$1,695,000Active6 beds 6 baths4,994 sq. ft.8275 W Torino Avenue, Las Vegas, NV 89113
MLS# 2708018Listed by: VEGAS REALTY EXPERTS - New
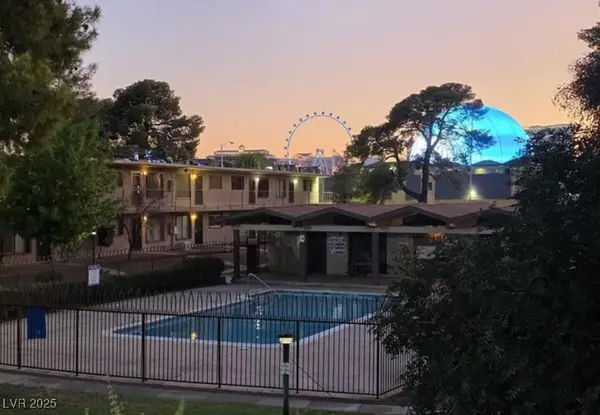 $112,000Active1 beds 1 baths624 sq. ft.
$112,000Active1 beds 1 baths624 sq. ft.575 S Royal Crest Circle #26, Las Vegas, NV 89169
MLS# 2709681Listed by: EXECUTIVE REALTY SERVICES - New
 $2,549,000Active5 beds 6 baths4,232 sq. ft.
$2,549,000Active5 beds 6 baths4,232 sq. ft.3050 American River Lane, Las Vegas, NV 89135
MLS# 2710052Listed by: IS LUXURY - New
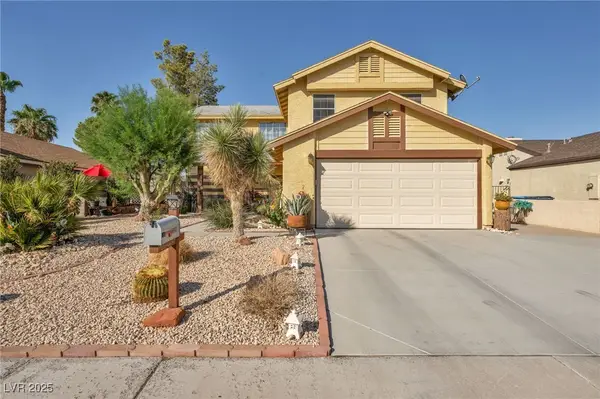 $419,000Active4 beds 3 baths1,880 sq. ft.
$419,000Active4 beds 3 baths1,880 sq. ft.7128 Sixshooter Drive, Las Vegas, NV 89119
MLS# 2710389Listed by: HOME FINDER REALTY - New
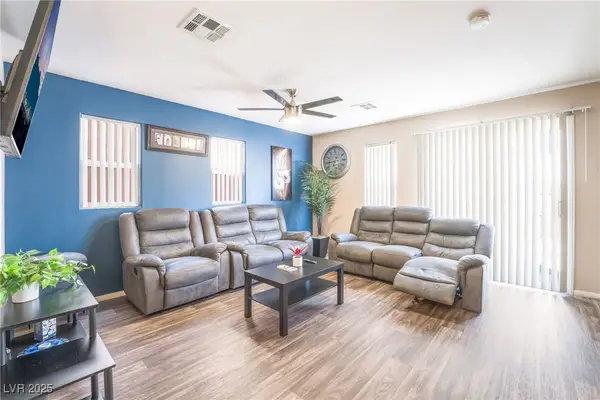 $315,000Active3 beds 3 baths1,435 sq. ft.
$315,000Active3 beds 3 baths1,435 sq. ft.4064 Rocky Beach Drive, Las Vegas, NV 89115
MLS# 2710448Listed by: CENTURY 21 AMERICANA - New
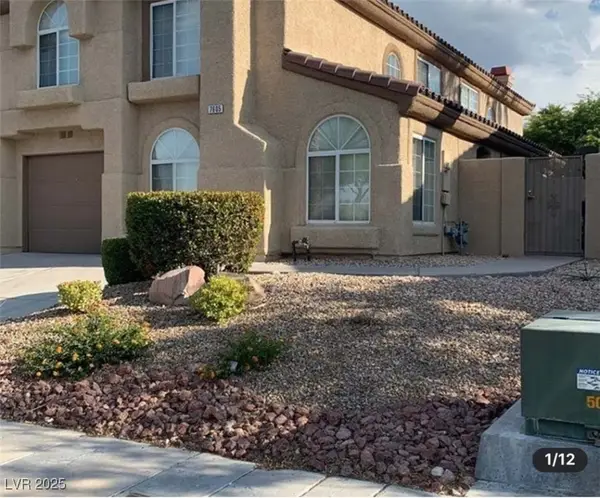 $350,000Active3 beds 3 baths1,331 sq. ft.
$350,000Active3 beds 3 baths1,331 sq. ft.7605 Almeria Avenue, Las Vegas, NV 89128
MLS# 2710455Listed by: KELLER WILLIAMS REALTY LAS VEG - New
 $479,990Active3 beds 2 baths2,152 sq. ft.
$479,990Active3 beds 2 baths2,152 sq. ft.613 Biljac Street, Las Vegas, NV 89145
MLS# 2710458Listed by: THE AGENCY LAS VEGAS 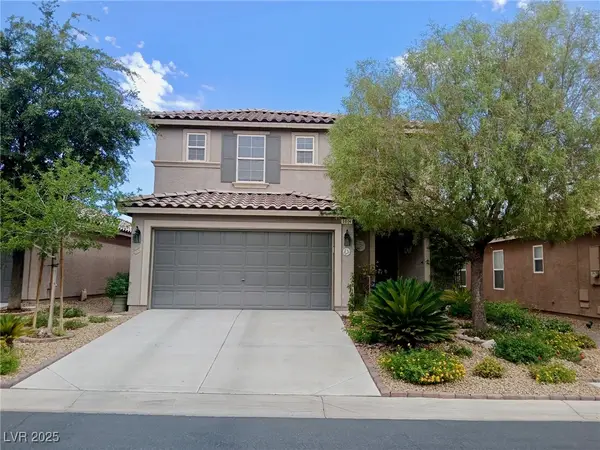 $610,000Active3 beds 3 baths2,065 sq. ft.
$610,000Active3 beds 3 baths2,065 sq. ft.5604 Markley Avenue, Las Vegas, NV 89141
MLS# 2696721Listed by: SIGNATURE REAL ESTATE GROUP- New
 $3,595,000Active5 beds 6 baths5,099 sq. ft.
$3,595,000Active5 beds 6 baths5,099 sq. ft.11857 Oakland Hills Drive, Las Vegas, NV 89141
MLS# 2709184Listed by: SIGNATURE REAL ESTATE GROUP
