6040 N Monte Cristo Way, Las Vegas, NV 89130
Local realty services provided by:ERA Brokers Consolidated
6040 N Monte Cristo Way,Las Vegas, NV 89130
$1,700,000
- 4 Beds
- 5 Baths
- 4,378 sq. ft.
- Single family
- Active
Listed by:lori a. giunta702-293-1707
Office:b c adobe realty, inc.
MLS#:2719977
Source:GLVAR
Price summary
- Price:$1,700,000
- Price per sq. ft.:$388.31
About this home
MULTIGENERATIONAL PROPERTY ON OVER 1/2 ACRE! Includes Main House, Casita & Studio Apartment! The Main House features a large Great Room adjoined by two separate living spaces. Both living spaces offer primary bedrooms with full baths, kitchens with custom cabinetry, spacious living/dining room areas and separate laundry rooms. In addition, there is a guest bedroom, 3/4 bath and a 1200sf basement. The Casita offers a primary bedroom with 3/4 bath, kitchen/living room and laundry room. The Studio Apartment has a spacious living/sleeping area, kitchenette and 3/4 bath. Other amenities include covered RV/Boat parking, a 5-car covered carport, 10" sewer line, 2 sheds, 2 covered patios and a beautifully maintained backyard. The property is on a well with 2 other homes and has 3 holding tanks. This home has hosted many large events with over 200+ people and offers plenty of street parking. Located close to shopping, restaurants and convenient freeway access. Must see to appreciate!
Contact an agent
Home facts
- Year built:1995
- Listing ID #:2719977
- Added:1 day(s) ago
- Updated:October 16, 2025 at 04:46 AM
Rooms and interior
- Bedrooms:4
- Total bathrooms:5
- Full bathrooms:2
- Living area:4,378 sq. ft.
Heating and cooling
- Cooling:Central Air, Electric
- Heating:Central, Electric, Multiple Heating Units
Structure and exterior
- Roof:Tile
- Year built:1995
- Building area:4,378 sq. ft.
- Lot area:0.58 Acres
Schools
- High school:Shadow Ridge
- Middle school:Saville Anthony
- Elementary school:Neal, Joseph,Neal, Joseph
Finances and disclosures
- Price:$1,700,000
- Price per sq. ft.:$388.31
- Tax amount:$3,670
New listings near 6040 N Monte Cristo Way
- New
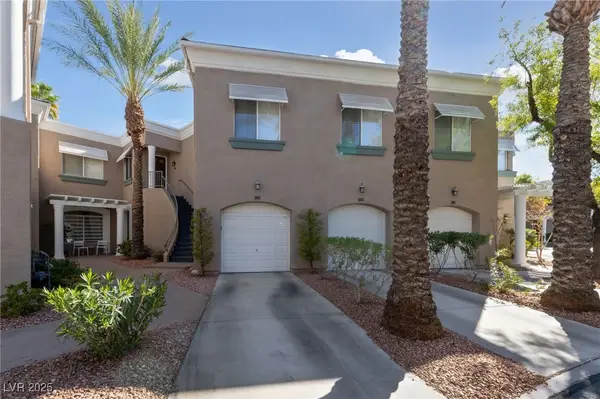 $485,000Active2 beds 2 baths1,481 sq. ft.
$485,000Active2 beds 2 baths1,481 sq. ft.9420 San Laguna Court #103, Las Vegas, NV 89134
MLS# 2725808Listed by: THE AGENCY LAS VEGAS - New
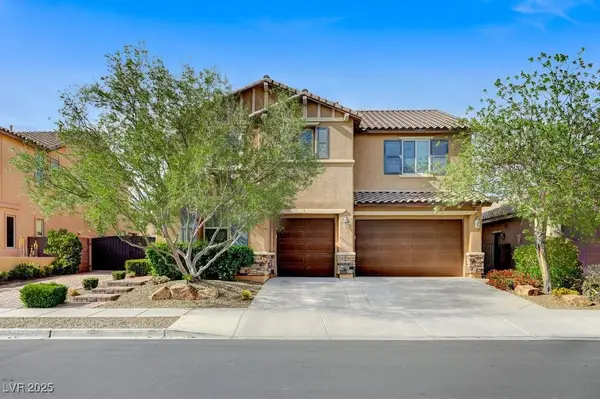 $764,900Active4 beds 3 baths3,231 sq. ft.
$764,900Active4 beds 3 baths3,231 sq. ft.6442 American Eagle Avenue, Las Vegas, NV 89131
MLS# 2727090Listed by: NATIONWIDE REALTY LLC - New
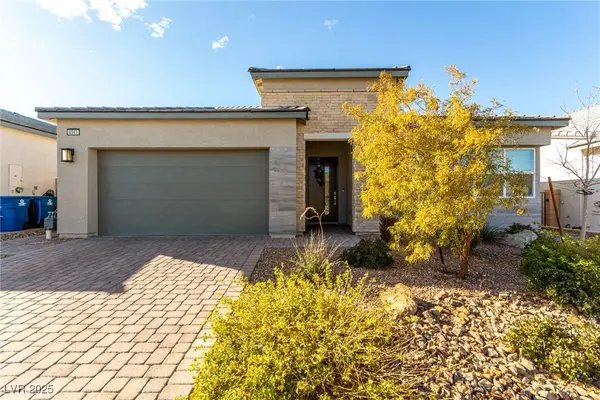 $649,900Active3 beds 3 baths2,010 sq. ft.
$649,900Active3 beds 3 baths2,010 sq. ft.8941 Indigo Rose Street, Las Vegas, NV 89166
MLS# 2727474Listed by: SIMPLY VEGAS - New
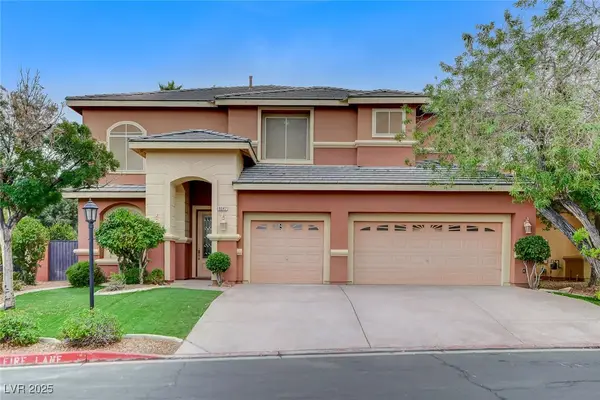 $698,000Active5 beds 4 baths3,710 sq. ft.
$698,000Active5 beds 4 baths3,710 sq. ft.8047 Villa Cano Street, Las Vegas, NV 89131
MLS# 2727965Listed by: COMPASS REALTY & MANAGEMENT - New
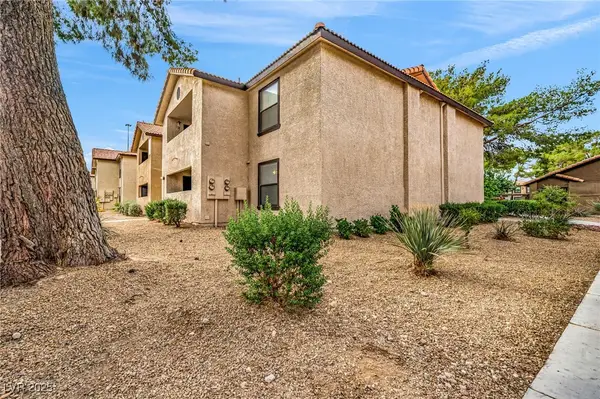 $185,000Active1 beds 1 baths720 sq. ft.
$185,000Active1 beds 1 baths720 sq. ft.2451 N Rainbow Boulevard #1056, Las Vegas, NV 89108
MLS# 2727670Listed by: KEY REALTY - New
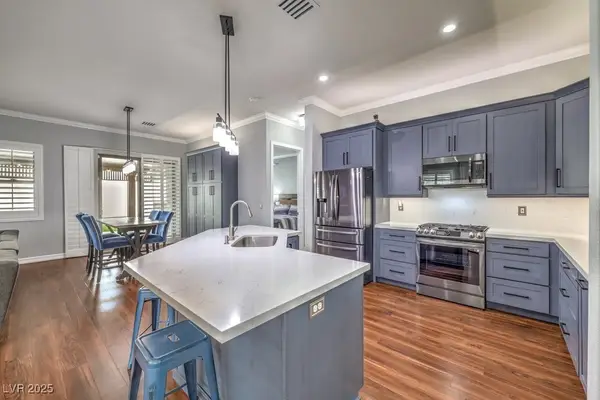 $435,000Active3 beds 2 baths1,535 sq. ft.
$435,000Active3 beds 2 baths1,535 sq. ft.9253 Satin Pond Street, Las Vegas, NV 89123
MLS# 2726728Listed by: BHHS NEVADA PROPERTIES - New
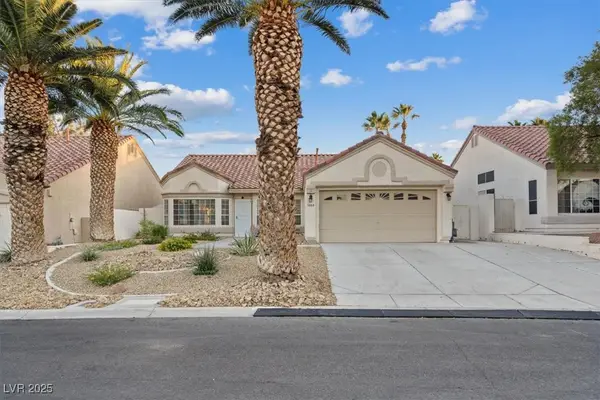 $449,000Active3 beds 2 baths1,528 sq. ft.
$449,000Active3 beds 2 baths1,528 sq. ft.1065 Thornfield Lane, Las Vegas, NV 89123
MLS# 2727268Listed by: INNOVATIVE REAL ESTATE STRATEG - New
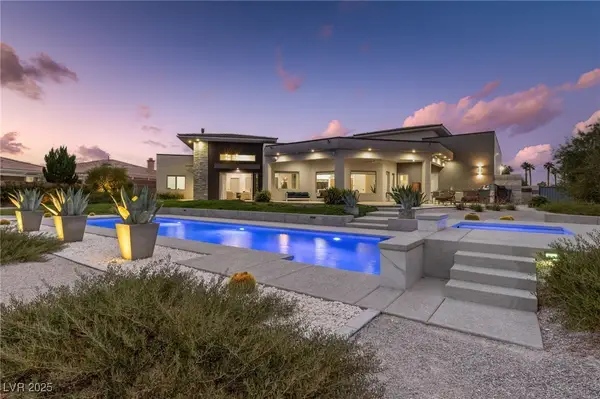 $3,750,000Active4 beds 5 baths4,969 sq. ft.
$3,750,000Active4 beds 5 baths4,969 sq. ft.4050 N Tomsik Street, Las Vegas, NV 89129
MLS# 2727404Listed by: THE AGENCY LAS VEGAS - New
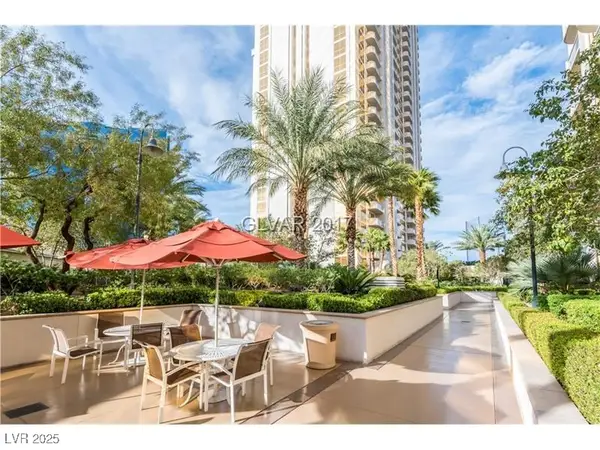 $264,888Active-- beds 1 baths520 sq. ft.
$264,888Active-- beds 1 baths520 sq. ft.135 E Harmon Avenue #219, Las Vegas, NV 89109
MLS# 2727938Listed by: AWARD REALTY
