7916 Brent Leaf Avenue, Las Vegas, NV 89131
Local realty services provided by:ERA Brokers Consolidated
Listed by:mickey g. karacsonyi702-798-8822
Office:monopoly realty & mgmt inc
MLS#:2715382
Source:GLVAR
Price summary
- Price:$699,900
- Price per sq. ft.:$195.83
- Monthly HOA dues:$71
About this home
Amazing 2-story home in a gated community with RV PARKING! This expansive 4-bed, 3.5-bath, 3-car garage residence features a stunning double glass door entry, vaulted ceilings, & a grand spiral staircase. The formal living & dining rooms are perfect for entertaining, while the enormous family room with a cozy fireplace is ideal for relaxation. The gourmet kitchen is a chef's delight, featuring quartz counters, pot filler, pantry, & sleek SS appliances! The luxurious two-level primary suite offers amazing mountain views from the private balcony, & a large walk-in closet with custom organizers. HUGE loft area perfect for workout room or movie nights! Good sized secondary bedrooms, one featuring its own full bath, and a convenient main floor bedroom with an attached bath that is perfect for guests. The backyard is a private oasis with a sparkling pool, rock waterfall, long covered patio, garden area, tuff-shed & NO rear neighbors! With RV parking, this home offers luxury and practicality!
Contact an agent
Home facts
- Year built:2002
- Listing ID #:2715382
- Added:48 day(s) ago
- Updated:October 25, 2025 at 05:44 PM
Rooms and interior
- Bedrooms:4
- Total bathrooms:4
- Full bathrooms:3
- Half bathrooms:1
- Living area:3,574 sq. ft.
Heating and cooling
- Cooling:Central Air, Electric
- Heating:Central, Gas, Multiple Heating Units
Structure and exterior
- Roof:Pitched, Tile
- Year built:2002
- Building area:3,574 sq. ft.
- Lot area:0.2 Acres
Schools
- High school:Arbor View
- Middle school:Cadwallader Ralph
- Elementary school:Eisenberg, Dorothy,Eisenberg, Dorothy
Utilities
- Water:Public
Finances and disclosures
- Price:$699,900
- Price per sq. ft.:$195.83
- Tax amount:$4,542
New listings near 7916 Brent Leaf Avenue
- New
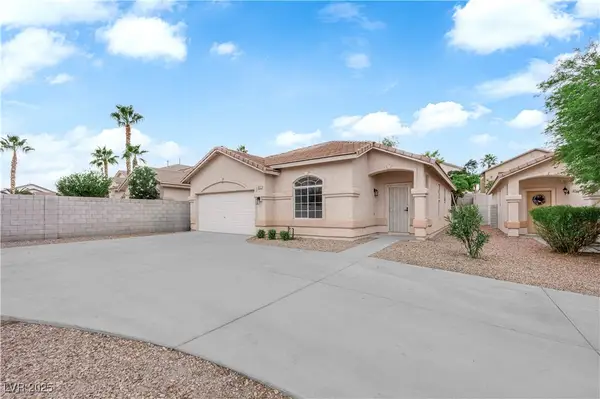 $440,000Active3 beds 2 baths1,482 sq. ft.
$440,000Active3 beds 2 baths1,482 sq. ft.8117 Indigo Gully Court, Las Vegas, NV 89143
MLS# 2728771Listed by: FIRST MUTUAL REALTY GROUP - New
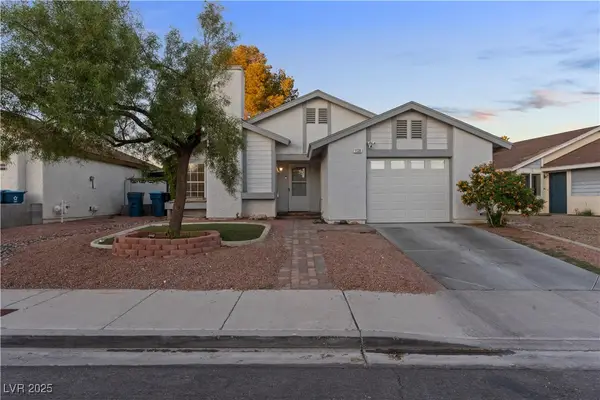 $410,000Active3 beds 2 baths1,266 sq. ft.
$410,000Active3 beds 2 baths1,266 sq. ft.1138 Placerville Street, Las Vegas, NV 89119
MLS# 2729799Listed by: REALTY ONE GROUP, INC - New
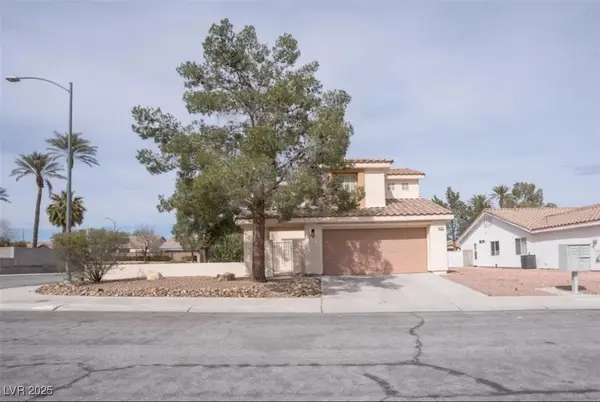 $449,000Active3 beds 3 baths1,674 sq. ft.
$449,000Active3 beds 3 baths1,674 sq. ft.8056 Broken Spur Lane, Las Vegas, NV 89131
MLS# 2729836Listed by: IS LUXURY - New
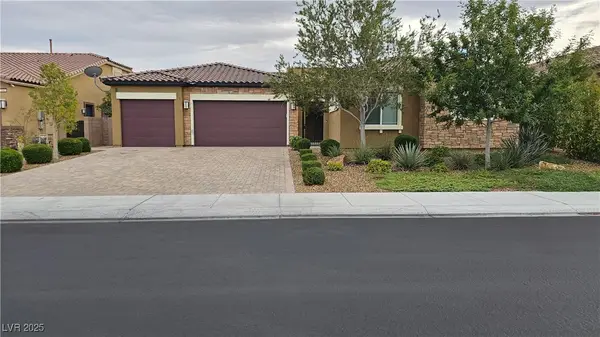 $1,050,000Active5 beds 4 baths2,829 sq. ft.
$1,050,000Active5 beds 4 baths2,829 sq. ft.7059 Falabella Ridge Avenue, Las Vegas, NV 89131
MLS# 2730426Listed by: LEADING VEGAS REALTY - New
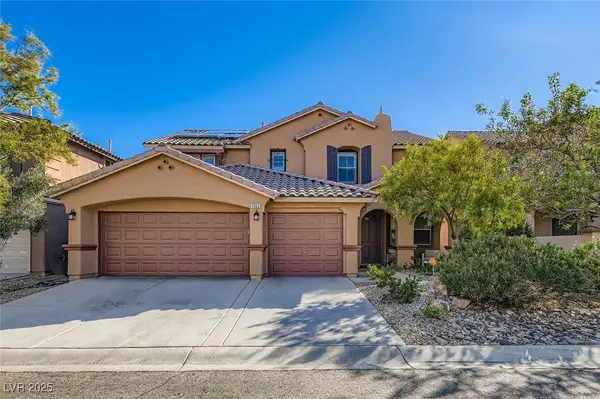 $795,000Active5 beds 4 baths3,320 sq. ft.
$795,000Active5 beds 4 baths3,320 sq. ft.7055 Fort Tule Avenue, Las Vegas, NV 89179
MLS# 2730558Listed by: REALTY ONE GROUP, INC - New
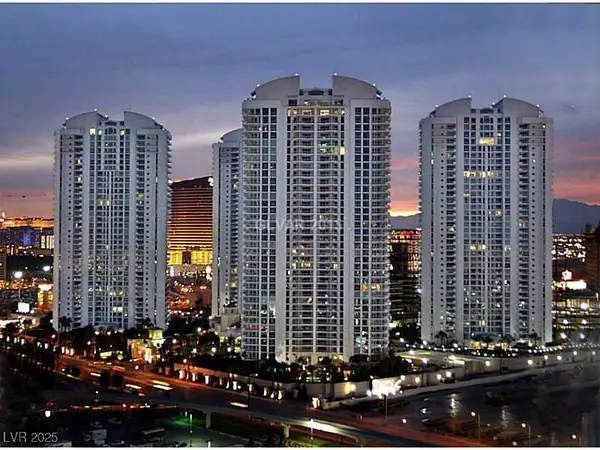 $1,415,000Active3 beds 3 baths2,805 sq. ft.
$1,415,000Active3 beds 3 baths2,805 sq. ft.2857 Paradise Road #2402, Las Vegas, NV 89109
MLS# 2730628Listed by: AWARD REALTY - New
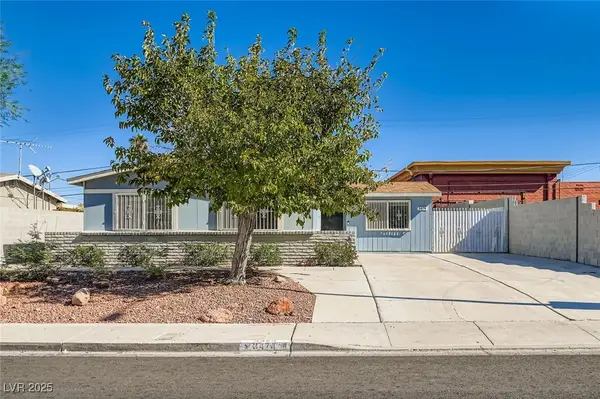 $448,888Active4 beds 2 baths1,388 sq. ft.
$448,888Active4 beds 2 baths1,388 sq. ft.3474 Eldon Street, Las Vegas, NV 89102
MLS# 2730855Listed by: BHHS NEVADA PROPERTIES - New
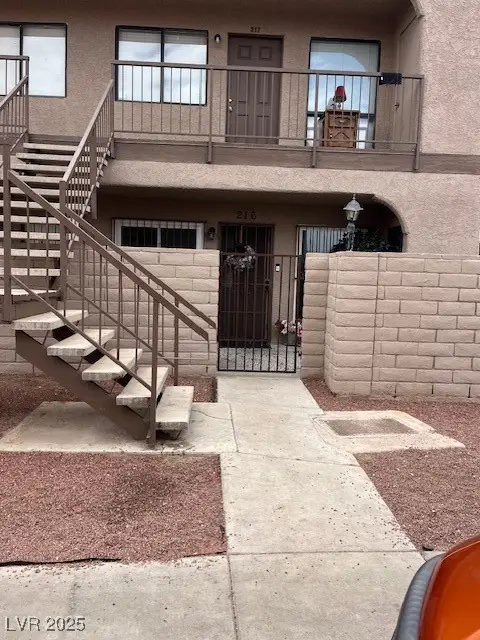 $140,000Active1 beds 1 baths640 sq. ft.
$140,000Active1 beds 1 baths640 sq. ft.4300 N Lamont Street #216, Las Vegas, NV 89115
MLS# 2730860Listed by: ALOHA PROPERTIES - New
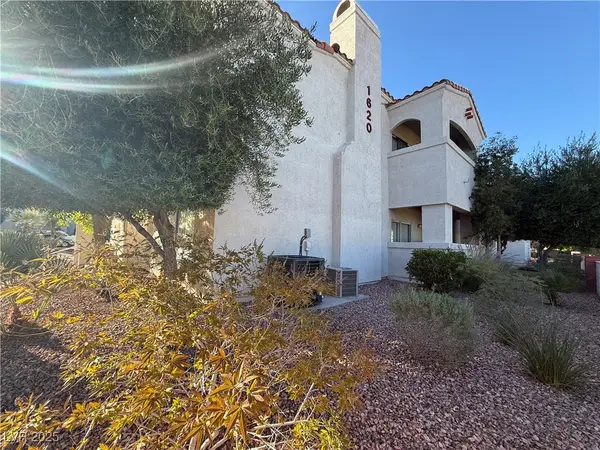 $252,000Active2 beds 2 baths1,085 sq. ft.
$252,000Active2 beds 2 baths1,085 sq. ft.1620 Sandecker Court #101, Las Vegas, NV 89146
MLS# 2730861Listed by: NVWM REALTY - New
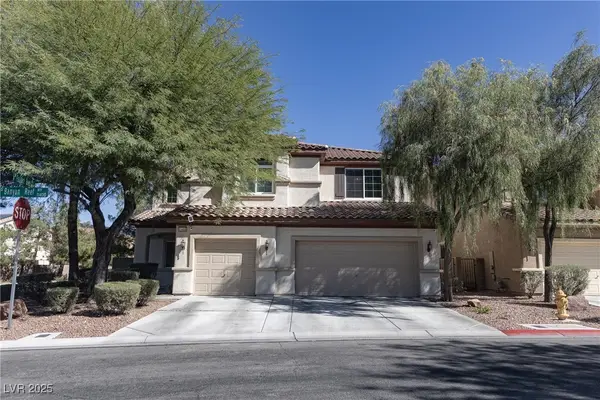 $595,000Active5 beds 3 baths3,133 sq. ft.
$595,000Active5 beds 3 baths3,133 sq. ft.11450 Banyan Reef Street, Las Vegas, NV 89141
MLS# 2728982Listed by: BHHS NEVADA PROPERTIES
