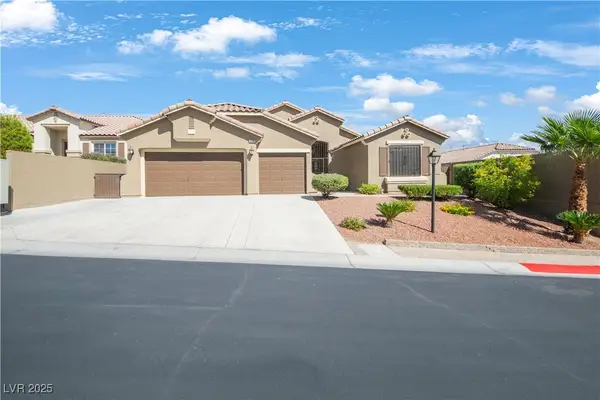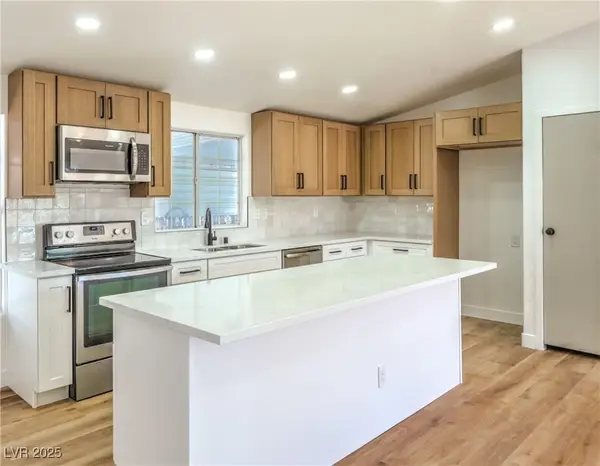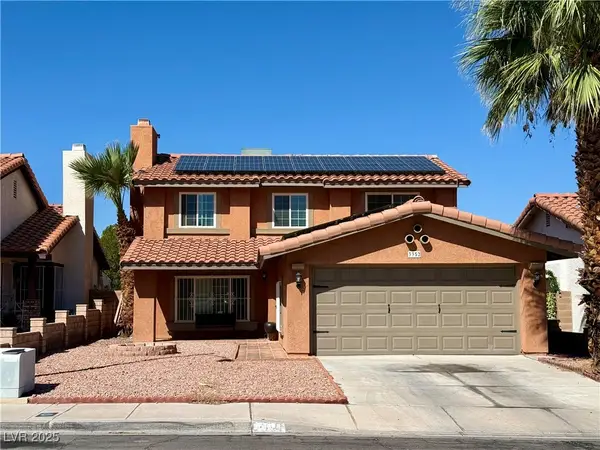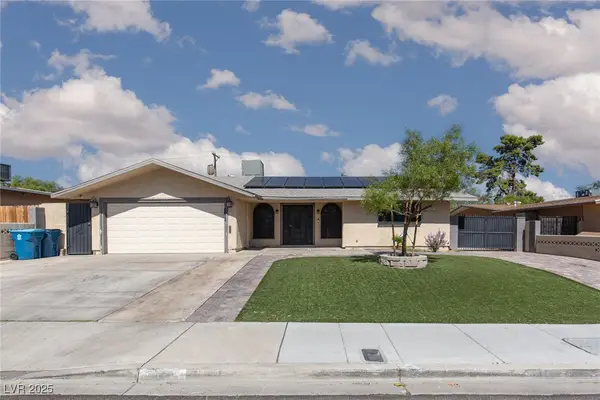9743 Starlight Ridge Avenue, Las Vegas, NV 89148
Local realty services provided by:ERA Brokers Consolidated
Listed by:nina grozav702-256-4900
Office:wardley real estate
MLS#:2724368
Source:GLVAR
Price summary
- Price:$1,300,000
- Price per sq. ft.:$527.6
- Monthly HOA dues:$85
About this home
Discover this stunning single-story modern home in the highly sought-after gated community of Terra Luna, Summerlin South. This residence offers 2,464 sq. ft. of living space on a 13,000+ sq. ft. lot with 3 spacious bedrooms, 3 bathrooms, a den, and designer finishes throughout. The open-concept floor plan showcases a bright great room with 12’ ceilings, wood-look luxury flooring, and an elegant dining area. The chef’s kitchen features a large island, quartz counters, stainless steel appliances, gas cooktop, walk-in pantry, and stylish backsplash. The primary suite features a custom walk-in closet, spa-style bath with double sinks, soaking tub, and separate shower. Two secondary bedrooms and a den provide flexibility for family, guests, or office use. Resort-style backyard: enjoy a heated pool and spa, built-in BBQ kitchen, covered patio with ceiling fans, and fire pit lounge.
Located minutes from Downtown Summerlin, Red Rock Canyon, top-rated schools, and premier dining/shopping.
Contact an agent
Home facts
- Year built:2018
- Listing ID #:2724368
- Added:1 day(s) ago
- Updated:October 04, 2025 at 02:41 AM
Rooms and interior
- Bedrooms:3
- Total bathrooms:3
- Full bathrooms:2
- Half bathrooms:1
- Living area:2,464 sq. ft.
Heating and cooling
- Cooling:Central Air, Electric
- Heating:Central, Gas
Structure and exterior
- Roof:Tile
- Year built:2018
- Building area:2,464 sq. ft.
- Lot area:0.3 Acres
Schools
- High school:Sierra Vista High
- Middle school:Faiss, Wilbur & Theresa
- Elementary school:Shelley, Berkley,Shelley, Berkley
Utilities
- Water:Public
Finances and disclosures
- Price:$1,300,000
- Price per sq. ft.:$527.6
- Tax amount:$7,721
New listings near 9743 Starlight Ridge Avenue
- New
 $615,000Active4 beds 2 baths2,455 sq. ft.
$615,000Active4 beds 2 baths2,455 sq. ft.10642 Cliff Ridge Avenue, Las Vegas, NV 89129
MLS# 2724340Listed by: BHHS NEVADA PROPERTIES - New
 $1,199,995Active3 beds 3 baths2,500 sq. ft.
$1,199,995Active3 beds 3 baths2,500 sq. ft.8200 Horseshoe Bend Lane, Las Vegas, NV 89113
MLS# 2719989Listed by: INFINITY BROKERAGE - New
 $324,995Active4 beds 2 baths1,008 sq. ft.
$324,995Active4 beds 2 baths1,008 sq. ft.2883 Mammoth Court, Las Vegas, NV 89142
MLS# 2721885Listed by: INFINITY BROKERAGE - New
 $540,000Active3 beds 3 baths2,200 sq. ft.
$540,000Active3 beds 3 baths2,200 sq. ft.3352 Bridgeport Drive, Las Vegas, NV 89121
MLS# 2724240Listed by: CENTURY 21 AMERICANA - New
 $198,700Active3 beds 2 baths1,140 sq. ft.
$198,700Active3 beds 2 baths1,140 sq. ft.3318 N Decatur Boulevard #2112, Las Vegas, NV 89130
MLS# 2724356Listed by: CITY VILLA REALTY & MANAGEMENT - New
 Listed by ERA$460,000Active4 beds 2 baths1,487 sq. ft.
Listed by ERA$460,000Active4 beds 2 baths1,487 sq. ft.6612 Burgundy Way, Las Vegas, NV 89107
MLS# 2724372Listed by: ERA BROKERS CONSOLIDATED - New
 $149,900Active1 beds 1 baths462 sq. ft.
$149,900Active1 beds 1 baths462 sq. ft.450 Elm Drive #205, Las Vegas, NV 89169
MLS# 2720721Listed by: REAL ESTATE ONE LLC - New
 $387,000Active3 beds 3 baths1,479 sq. ft.
$387,000Active3 beds 3 baths1,479 sq. ft.8216 Brilliant Pompon Place, Las Vegas, NV 89166
MLS# 2723303Listed by: HUNTINGTON & ELLIS, A REAL EST - New
 $534,052Active3 beds 3 baths1,869 sq. ft.
$534,052Active3 beds 3 baths1,869 sq. ft.2451 Altitude Street, Las Vegas, NV 89138
MLS# 2723892Listed by: BHHS NEVADA PROPERTIES - New
 $749,777Active4 beds 3 baths2,363 sq. ft.
$749,777Active4 beds 3 baths2,363 sq. ft.2909 Ivory Reef Court, Las Vegas, NV 89117
MLS# 2724292Listed by: GALINDO GROUP REAL ESTATE
