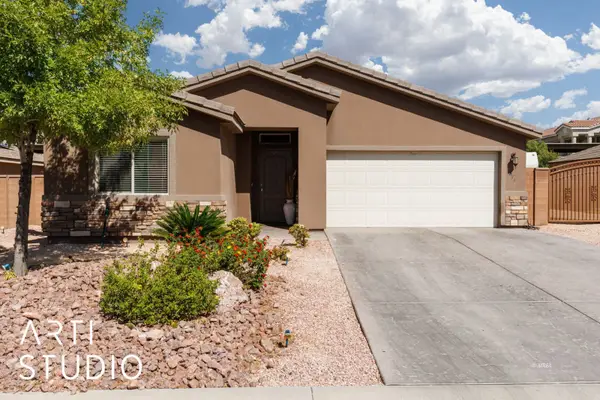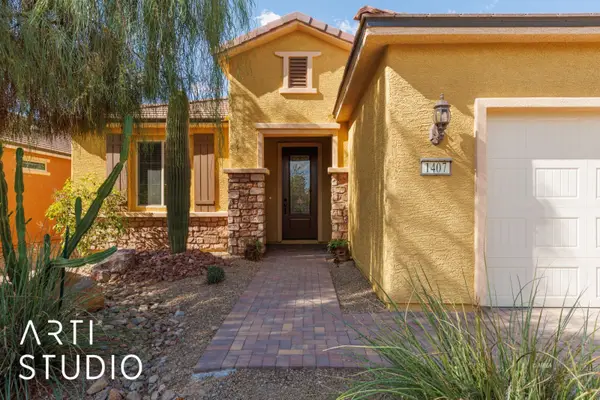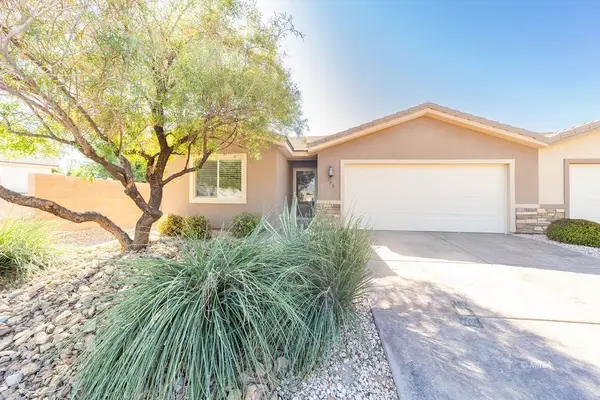1424 Manassas Rdg, Mesquite, NV 89027
Local realty services provided by:ERA Brokers Consolidated
1424 Manassas Rdg,Mesquite, NV 89027
$749,000
- 3 Beds
- 2 Baths
- 1,729 sq. ft.
- Single family
- Active
Listed by:tiffani jacobs
Office:realty one group rivers edge
MLS#:1126903
Source:NV_MREA
Price summary
- Price:$749,000
- Price per sq. ft.:$433.2
- Monthly HOA dues:$80
About this home
This beautiful home is in Cambria, a desirable community north of I-15. This desert retreat is situated on an elevated .20 acre lot offering everything under the sun. The spacious and private backyard is your personal paradise, complete with an inviting swimming pool, hot tub and gorgeous southern mountain view. Golf enthusiasts will appreciate the putting green because who doesn't want to perfect their short game without leaving home? The outdoor space provides endless possibilities for relaxation and entertainment and the landscaping is colorful. The garage is 1,350/sf and the 49' deep RV GARAGE has a 14' opening, ideal for RV's, boats and ATV's. The side of the home has a additional parking behind a double gate. The home offers 1,729/sf of modern living with an open concept floor plan that flows seamlessly throughout. Attractive plank tile flooring and vaulted ceilings compliment the home and the kitchen is impressive with upgraded, soft close cabinetry, granite counter tops, stainless appliances and a spacious walk-in pantry. The fireplace in the great room adds ambiance and warmth. The bathrooms have tile surrounds and granite counter tops. Vacation/short term rentals allowed.
Contact an agent
Home facts
- Year built:2023
- Listing ID #:1126903
- Added:1 day(s) ago
- Updated:September 28, 2025 at 08:58 PM
Rooms and interior
- Bedrooms:3
- Total bathrooms:2
- Full bathrooms:2
- Living area:1,729 sq. ft.
Heating and cooling
- Cooling:Central Air, Electric, Heat Pump
- Heating:Electric, Heat Pump
Structure and exterior
- Roof:Tile
- Year built:2023
- Building area:1,729 sq. ft.
- Lot area:0.2 Acres
Schools
- High school:Virgin Valley
- Middle school:Charles A. Hughes
- Elementary school:Virgin Valley
Utilities
- Water:Water Source: City/Municipal
- Sewer:Sewer: Hooked-up
Finances and disclosures
- Price:$749,000
- Price per sq. ft.:$433.2
- Tax amount:$5,217
New listings near 1424 Manassas Rdg
- New
 $419,000Active3 beds 2 baths1,453 sq. ft.
$419,000Active3 beds 2 baths1,453 sq. ft.871 Santa Theresa Way, Mesquite, NV 89027
MLS# 1126902Listed by: ERA BROKERS CONSOLIDATED, INC. - New
 $549,000Active2 beds 2 baths1,884 sq. ft.
$549,000Active2 beds 2 baths1,884 sq. ft.1081 Flagstone Blf, Mesquite, NV 89034
MLS# 1126901Listed by: SUN CITY REALTY - New
 $685,000Active3 beds 4 baths3,254 sq. ft.
$685,000Active3 beds 4 baths3,254 sq. ft.912 Monaco Cir, Mesquite, NV 89027
MLS# 1126900Listed by: PREMIER PROPERTIES OF MESQUITE - New
 $485,000Active2 beds 2 baths2,033 sq. ft.
$485,000Active2 beds 2 baths2,033 sq. ft.945 Dutch Oven Ln, Mesquite, NV 89034
MLS# 1126871Listed by: SUN CITY REALTY - New
 $455,000Active2 beds 2 baths1,736 sq. ft.
$455,000Active2 beds 2 baths1,736 sq. ft.1407 Firefly Run, Mesquite, NV 89034
MLS# 1126897Listed by: SUN CITY REALTY - New
 $497,000Active3 beds 2 baths2,083 sq. ft.
$497,000Active3 beds 2 baths2,083 sq. ft.1080 North Fork Trl, Mesquite, NV 89034
MLS# 1126898Listed by: SUN CITY REALTY - New
 $544,514Active2 beds 2 baths2,007 sq. ft.
$544,514Active2 beds 2 baths2,007 sq. ft.1123 Marble Peak Hts, Mesquite, NV 89034
MLS# 1126896Listed by: MESQUITE REALTY - New
 $489,000Active2 beds 3 baths1,828 sq. ft.
$489,000Active2 beds 3 baths1,828 sq. ft.1129 Calico Ridge, Mesquite, NV 89034
MLS# 2721341Listed by: EXP REALTY - New
 $324,900Active2 beds 2 baths1,271 sq. ft.
$324,900Active2 beds 2 baths1,271 sq. ft.259 San Juan Ln, Mesquite, NV 89027
MLS# 1126895Listed by: DESERT OASIS REAL ESTATE
