407 Long Iron Ln, Mesquite, NV 89027
Local realty services provided by:ERA Brokers Consolidated
407 Long Iron Ln,Mesquite, NV 89027
$479,000
- 2 Beds
- 2 Baths
- 1,903 sq. ft.
- Single family
- Active
Listed by:
- alexander gutierrezera brokers consolidated, inc.
MLS#:1126845
Source:NV_MREA
Price summary
- Price:$479,000
- Price per sq. ft.:$251.71
- Monthly HOA dues:$254
About this home
Welcome to this custom home in the gated 55+ community of Mesa Hills, located on the north side of I-15. Built in 2019, this home offers 2 bedrooms, a den/office, 2 bathrooms, and an oversized 3-car garage with a 23' deep double bay and a 20' deep single bay. Ideal for trucks, SUVs, or recreational vehicles The home sits on a .23-acre lot with mountain views from the front yard. Interior highlights include vaulted ceilings, natural light, new high-quality LVP flooring (2024), fresh interior paint (2024) and tile flooring in the kitchen, dining, bathrooms & laundry. The kitchen is finished with granite countertops, decorative backsplash, tall cabinets, a hidden walk-in pantry & reverse osmosis water plumbed to the refrigerator. The primary suite has a custom tile walk-in shower, dual sinks & a walk-in closet. Ceiling fans are installed in all rooms & living area. The laundry room includes a sink, reverse osmosis drinking water, a folding counter & cabinetry. The garage was painted in 2024 & upgraded with a Barina high-output, low-wattage LED lighting system (2025). The extended patio & oversized lot provide plenty of room for entertaining, adding a pool or a private outdoor retreat
Contact an agent
Home facts
- Year built:2019
- Listing ID #:1126845
- Added:6 day(s) ago
- Updated:September 09, 2025 at 10:51 PM
Rooms and interior
- Bedrooms:2
- Total bathrooms:2
- Full bathrooms:2
- Living area:1,903 sq. ft.
Heating and cooling
- Cooling:Electric, Heat Pump
- Heating:Electric
Structure and exterior
- Roof:Tile
- Year built:2019
- Building area:1,903 sq. ft.
- Lot area:0.23 Acres
Schools
- High school:Virgin Valley
- Middle school:Charles A. Hughes
Utilities
- Water:Water Source: City/Municipal
- Sewer:Sewer: Hooked-up
Finances and disclosures
- Price:$479,000
- Price per sq. ft.:$251.71
- Tax amount:$3,369
New listings near 407 Long Iron Ln
- New
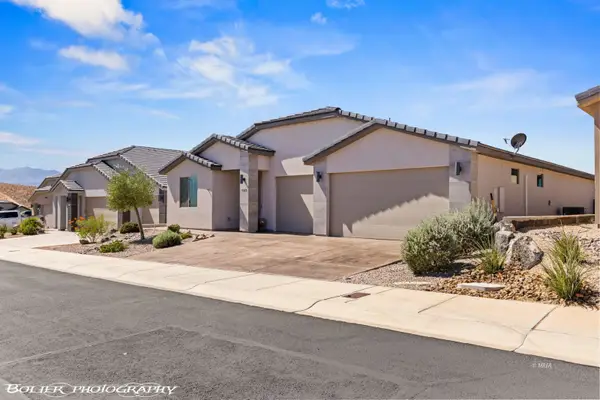 $589,850Active3 beds 2 baths2,048 sq. ft.
$589,850Active3 beds 2 baths2,048 sq. ft.1345 Stonewall Bend, Mesquite, NV 89027
MLS# 1126864Listed by: RE/MAX RIDGE REALTY - New
 $418,000Active2 beds 2 baths1,390 sq. ft.
$418,000Active2 beds 2 baths1,390 sq. ft.1136 Dreamcatcher Bluff, Mesquite, NV 89034
MLS# 1126862Listed by: MESQUITE REALTY - New
 $259,900Active2 beds 2 baths1,095 sq. ft.
$259,900Active2 beds 2 baths1,095 sq. ft.753 Appletree Ln, Mesquite, NV 89027
MLS# 1126863Listed by: MESQUITE REALTY - New
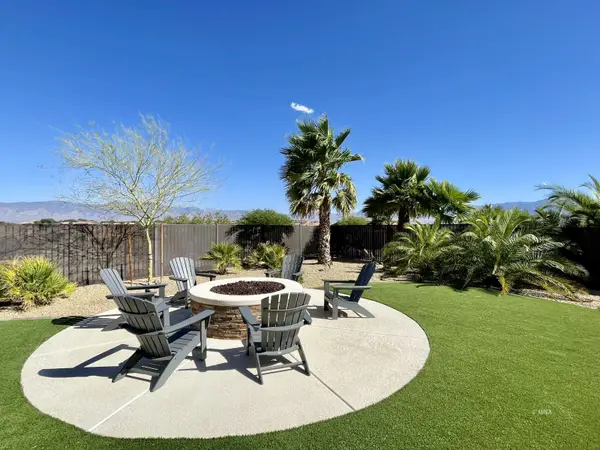 $799,000Active3 beds 3 baths2,258 sq. ft.
$799,000Active3 beds 3 baths2,258 sq. ft.1372 Babbling Brook Ct, Mesquite, NV 89034
MLS# 1126852Listed by: SUN CITY REALTY - New
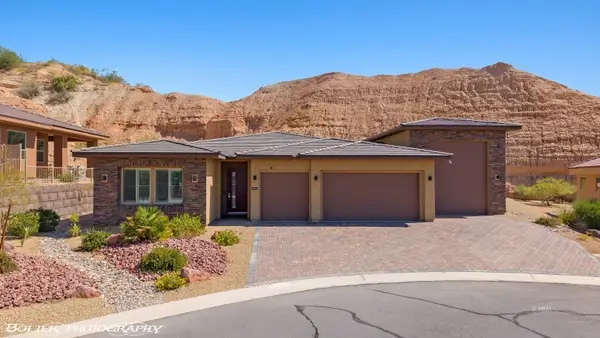 $850,000Active3 beds 4 baths2,313 sq. ft.
$850,000Active3 beds 4 baths2,313 sq. ft.1414 Pomegranate Trl, Mesquite, NV 89027
MLS# 1126835Listed by: RE/MAX RIDGE REALTY - New
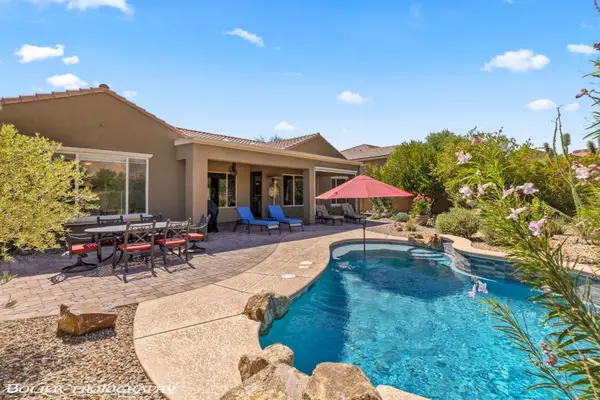 $775,000Active3 beds 4 baths3,072 sq. ft.
$775,000Active3 beds 4 baths3,072 sq. ft.1485 Branding Iron Trail, Mesquite, NV 89034
MLS# 1126860Listed by: SUN CITY REALTY - New
 $559,000Active4 beds 2 baths1,881 sq. ft.
$559,000Active4 beds 2 baths1,881 sq. ft.879 Amina Cir, Mesquite, NV 89027
MLS# 1126859Listed by: PREMIER PROPERTIES OF MESQUITE - New
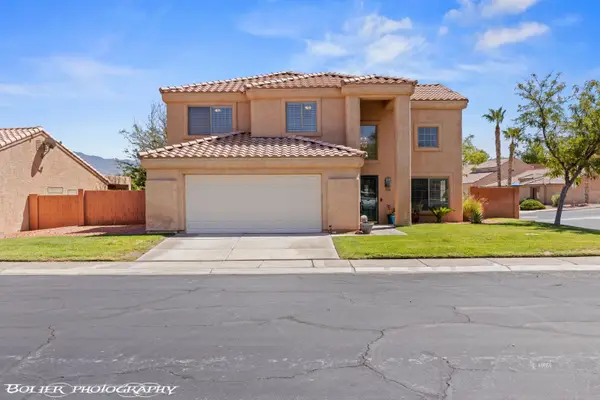 $449,000Active3 beds 3 baths1,709 sq. ft.
$449,000Active3 beds 3 baths1,709 sq. ft.520 Ruby Dr, Mesquite, NV 89027
MLS# 1126858Listed by: RE/MAX RIDGE REALTY - New
 $795,000Active3 beds 3 baths2,778 sq. ft.
$795,000Active3 beds 3 baths2,778 sq. ft.968 Crest View Dr, Mesquite, NV 89027
MLS# 1126857Listed by: MESQUITE REALTY - New
 Listed by ERA$189,000Active2 beds 2 baths1,192 sq. ft.
Listed by ERA$189,000Active2 beds 2 baths1,192 sq. ft.407 Mesa Blvd #102, Mesquite, NV 89027
MLS# 1126856Listed by: ERA BROKERS CONSOLIDATED, INC.
