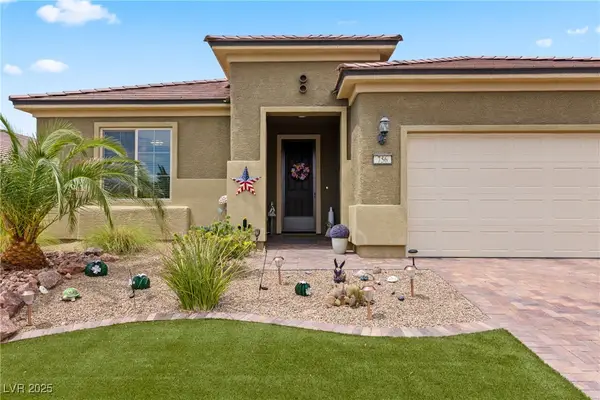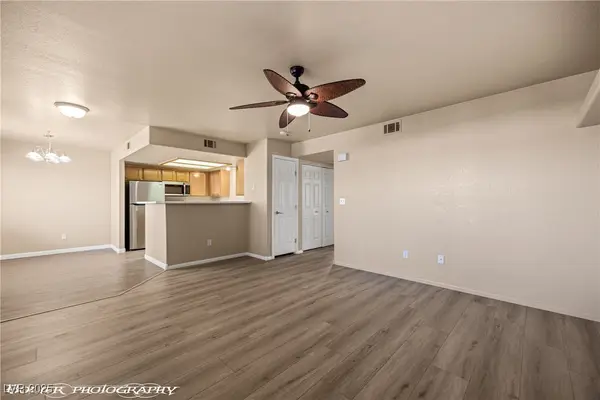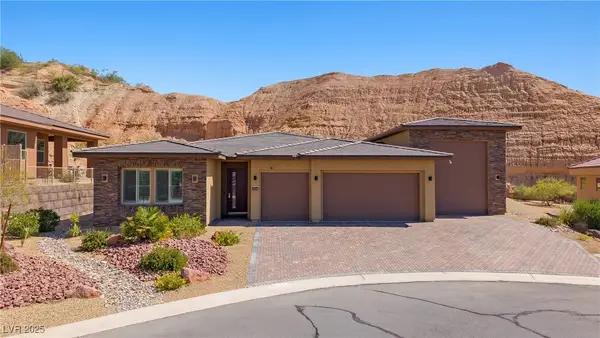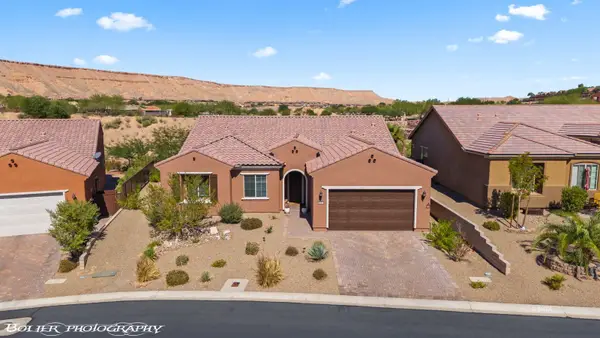457 Canyon Dr, Mesquite, NV 89027
Local realty services provided by:ERA Brokers Consolidated
457 Canyon Dr,Mesquite, NV 89027
$334,900
- 2 Beds
- 2 Baths
- 1,636 sq. ft.
- Single family
- Active
Listed by:tiffani jacobs
Office:realty one group rivers edge
MLS#:1126406
Source:NV_MREA
Price summary
- Price:$334,900
- Price per sq. ft.:$204.71
- Monthly HOA dues:$223
About this home
This immaculate home is located north of I-15 in Sedona, a charming community conveniently located in the center of town. The home is situated on an elevated lot and is surrounded by mature landscaping and soaring palm trees. The southern mountain view is gorgeous and the home is backed by lush green common area. The sunsets are beautiful from the extended covered patio and the yard is fully fenced and the landscaping requires little maintenance. With 1,636 square feet of thoughtfully designed living space, this desert gem offers the perfect blend of comfort and style. Step inside to discover generously sized rooms that create an airy, welcoming atmosphere. The spacious great room serves as the heart of the home and a convenient office/den provides a dedicated space for work or hobbies. The kitchen has attractive cabinetry, a lengthy raised bar, premium appliances and a stainless steel gourmet sink and faucet. The HVAC, water heater and water softener have all been recently updated, giving you peace of mind for years to come. Other features include Plantation Shutters, solar tubes for natural light, refrigerator, washer and dryer. Pride of ownership is evident throughout the home.
Contact an agent
Home facts
- Year built:2001
- Listing ID #:1126406
- Added:153 day(s) ago
- Updated:August 24, 2025 at 03:49 PM
Rooms and interior
- Bedrooms:2
- Total bathrooms:2
- Full bathrooms:2
- Living area:1,636 sq. ft.
Heating and cooling
- Cooling:Central Air, Electric
- Heating:Electric, Heat Pump
Structure and exterior
- Roof:Tile
- Year built:2001
- Building area:1,636 sq. ft.
- Lot area:0.11 Acres
Schools
- High school:Virgin Valley
- Middle school:Charles A. Hughes
- Elementary school:Virgin Valley
Utilities
- Water:Water Source: City/Municipal
- Sewer:Sewer: Hooked-up
Finances and disclosures
- Price:$334,900
- Price per sq. ft.:$204.71
- Tax amount:$1,759
New listings near 457 Canyon Dr
- New
 $435,000Active2 beds 2 baths1,663 sq. ft.
$435,000Active2 beds 2 baths1,663 sq. ft.756 Bridle Path Lane, Mesquite, NV 89034
MLS# 2722094Listed by: RE/MAX RIDGE REALTY - New
 $199,900Active2 beds 2 baths970 sq. ft.
$199,900Active2 beds 2 baths970 sq. ft.334 Colleen Court #D, Mesquite, NV 89027
MLS# 2720998Listed by: RE/MAX RIDGE REALTY - New
 $789,000Active3 beds 4 baths2,926 sq. ft.
$789,000Active3 beds 4 baths2,926 sq. ft.1414 Pomegranate Trail, Mesquite, NV 89027
MLS# 2722063Listed by: RE/MAX RIDGE REALTY - New
 $625,000Active2 beds 2 baths2,098 sq. ft.
$625,000Active2 beds 2 baths2,098 sq. ft.1217 Dry Creek Bnd, Mesquite, NV 89034
MLS# 1126892Listed by: SUN CITY REALTY - New
 $429,000Active2 beds 3 baths1,518 sq. ft.
$429,000Active2 beds 3 baths1,518 sq. ft.1240 Blind Pew Ridge, Mesquite, NV 89027
MLS# 1126891Listed by: RE/MAX RIDGE REALTY - New
 $330,000Active2 beds 2 baths1,366 sq. ft.
$330,000Active2 beds 2 baths1,366 sq. ft.635 Del Lago, Mesquite, NV 89027
MLS# 1126890Listed by: ERA BROKERS CONSOLIDATED, INC. - New
 $354,900Active3 beds 2 baths1,165 sq. ft.
$354,900Active3 beds 2 baths1,165 sq. ft.1180 Mesa Verde Run, Mesquite, NV 89027
MLS# 2721676Listed by: EXP REALTY - New
 $489,000Active2 beds 3 baths1,828 sq. ft.
$489,000Active2 beds 3 baths1,828 sq. ft.1129 Calico Ridge, Mesquite, NV 89034
MLS# 1126888Listed by: EXP REALTY - New
 $419,000Active2 beds 2 baths1,419 sq. ft.
$419,000Active2 beds 2 baths1,419 sq. ft.1118 Crestline, Mesquite, NV 89034
MLS# 1126887Listed by: SUN CITY REALTY - New
 $435,000Active3 beds 3 baths1,997 sq. ft.
$435,000Active3 beds 3 baths1,997 sq. ft.600 Palos Verdes Dr, Mesquite, NV 89027
MLS# 1126721Listed by: SUNSHINE REALTY OF MESQUITE NEVADA
