2421 Sunrise Springs Court, North Las Vegas, NV 89031
Local realty services provided by:ERA Brokers Consolidated
Listed by: laurince n. lovelife(702) 420-5132
Office: executive realty services
MLS#:2733827
Source:GLVAR
Price summary
- Price:$424,500
- Price per sq. ft.:$245.52
About this home
Beautifully upgraded single-story home on a peaceful cul-de-sac. NO HOA! Why wait for new construction when you can move right in? This stunning property features over $110,000 in premium upgrades, an open floor plan and smart-home features. Interior highlights include plank-style ceramic tile flooring, upgraded carpet, chef-inspired kitchen with quartz countertops, soft-close cabinets, custom tile backsplash and stainless steel appliances. The family room has a custom fireplace and designer ceiling fan, creating the perfect ambiance for relaxation and entertaining. The spacious laundry room includes convenient built-in cabinets. The 2-car garage has an epoxy-coated floor, new Rheem water heater and Chamberlain garage door opener—both under warranty. Exterior upgrades include paver walkways, new front-yard and landscaping. This home is truly turnkey! Don’t miss this incredible opportunity—contact the listing agent to schedule your private showing today.
Contact an agent
Home facts
- Year built:1999
- Listing ID #:2733827
- Added:8 day(s) ago
- Updated:November 17, 2025 at 03:43 AM
Rooms and interior
- Bedrooms:3
- Total bathrooms:2
- Full bathrooms:2
- Living area:1,729 sq. ft.
Heating and cooling
- Cooling:Central Air, Electric
- Heating:Central, Gas
Structure and exterior
- Roof:Tile
- Year built:1999
- Building area:1,729 sq. ft.
- Lot area:0.13 Acres
Schools
- High school:Cheyenne
- Middle school:Cram Brian & Teri
- Elementary school:Cozine, Steve,Cozine, Steve
Utilities
- Water:Public
Finances and disclosures
- Price:$424,500
- Price per sq. ft.:$245.52
- Tax amount:$1,482
New listings near 2421 Sunrise Springs Court
- New
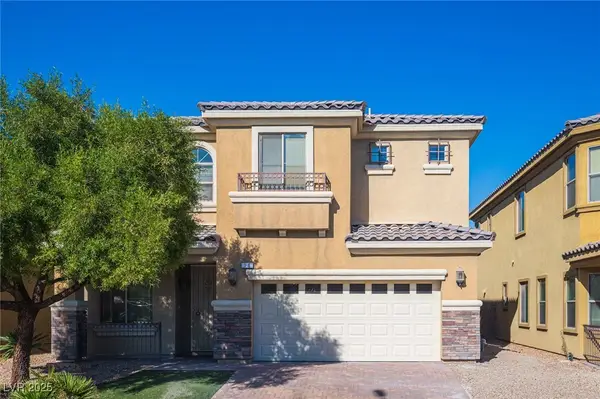 $499,900Active7 beds 5 baths3,410 sq. ft.
$499,900Active7 beds 5 baths3,410 sq. ft.16 Delighted Avenue, North Las Vegas, NV 89031
MLS# 2735518Listed by: PLATINUM REAL ESTATE PROF 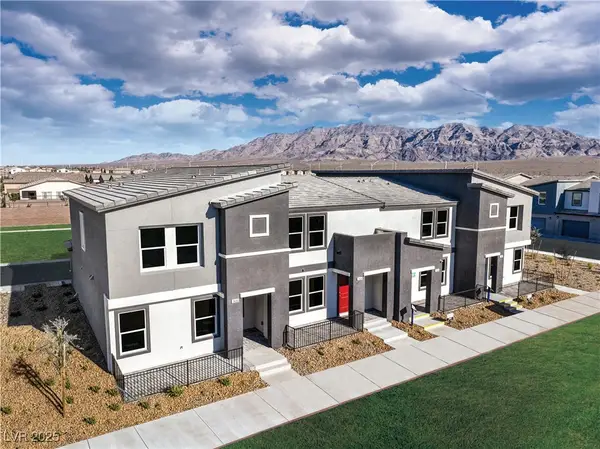 $331,990Active3 beds 3 baths1,309 sq. ft.
$331,990Active3 beds 3 baths1,309 sq. ft.7387 Lara Brook St Street #Lot 157, North Las Vegas, NV 89084
MLS# 2730817Listed by: D R HORTON INC- New
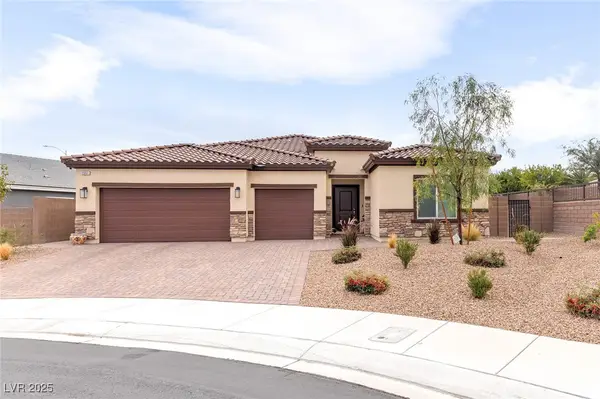 $725,000Active4 beds 3 baths2,779 sq. ft.
$725,000Active4 beds 3 baths2,779 sq. ft.1961 Colbert Cove Court, North Las Vegas, NV 89084
MLS# 2735349Listed by: REALTY ONE GROUP, INC - New
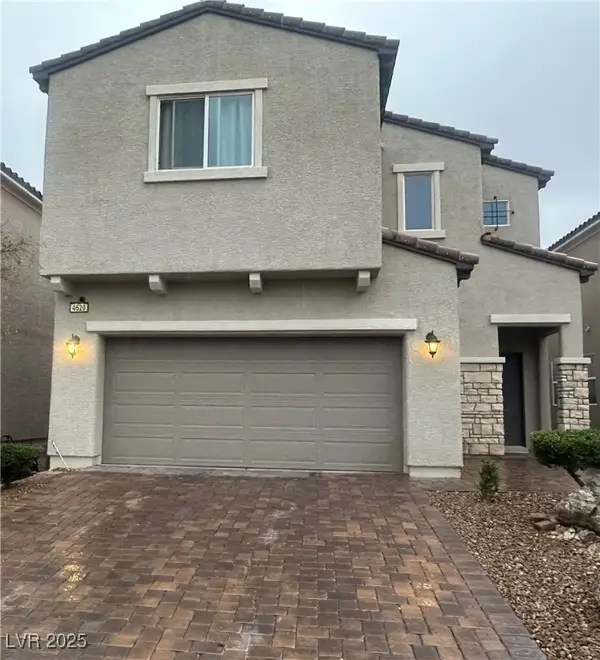 $470,000Active3 beds 3 baths2,607 sq. ft.
$470,000Active3 beds 3 baths2,607 sq. ft.4620 Amberley Ridge Avenue, Las Vegas, NV 89115
MLS# 2734500Listed by: PATHWAY REALTY LLC - New
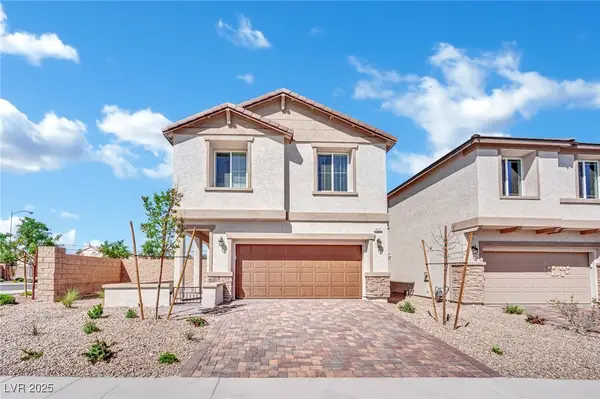 $419,700Active3 beds 3 baths1,592 sq. ft.
$419,700Active3 beds 3 baths1,592 sq. ft.4537 Anspach Street, North Las Vegas, NV 89031
MLS# 2734098Listed by: REALTY ONE GROUP, INC - New
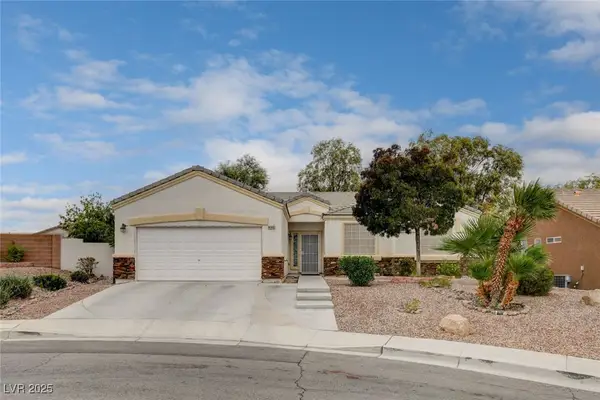 $425,000Active3 beds 2 baths1,464 sq. ft.
$425,000Active3 beds 2 baths1,464 sq. ft.6142 Glamorous Court, North Las Vegas, NV 89031
MLS# 2735369Listed by: KEY REALTY SOUTHWEST LLC - New
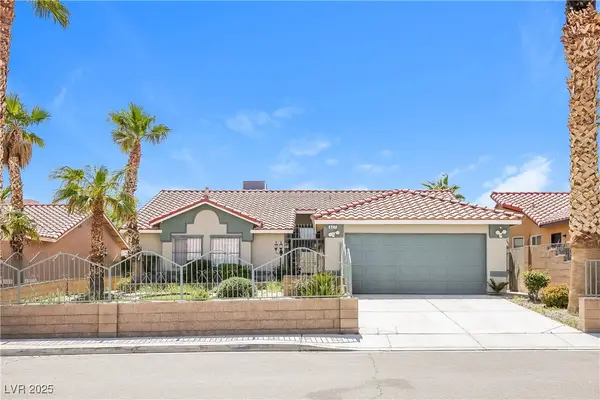 $425,000Active4 beds 2 baths1,498 sq. ft.
$425,000Active4 beds 2 baths1,498 sq. ft.627 Stonehurst Drive, North Las Vegas, NV 89031
MLS# 2733698Listed by: MY HOME GROUP - New
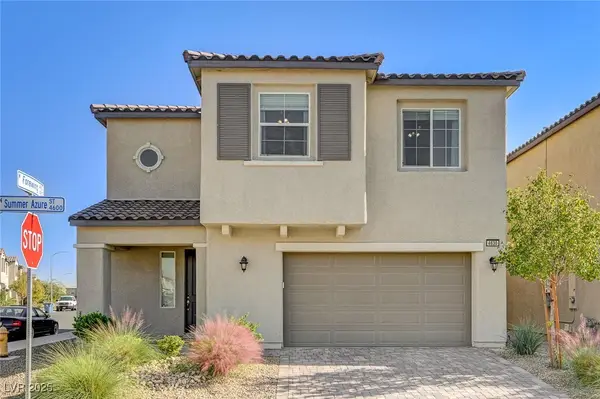 $539,900Active3 beds 3 baths2,942 sq. ft.
$539,900Active3 beds 3 baths2,942 sq. ft.4630 Summer Azure Street, North Las Vegas, NV 89031
MLS# 2735372Listed by: SIMPLY VEGAS - New
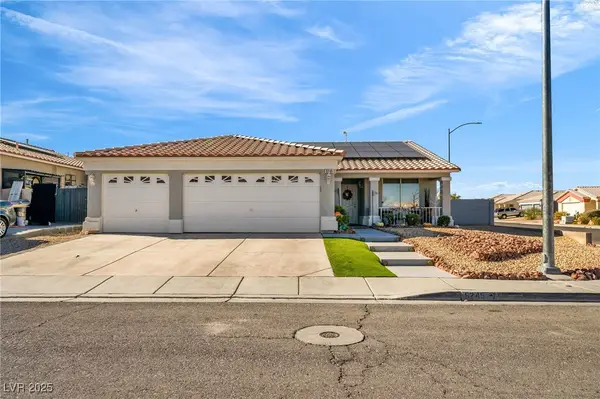 $429,900Active4 beds 2 baths1,590 sq. ft.
$429,900Active4 beds 2 baths1,590 sq. ft.5245 Tiger Cub Court, North Las Vegas, NV 89031
MLS# 2734820Listed by: ROSSUM REALTY UNLIMITED - New
 $470,000Active4 beds 3 baths2,401 sq. ft.
$470,000Active4 beds 3 baths2,401 sq. ft.2912 Hot Cider Avenue, North Las Vegas, NV 89031
MLS# 2735158Listed by: CAZA REALTY
