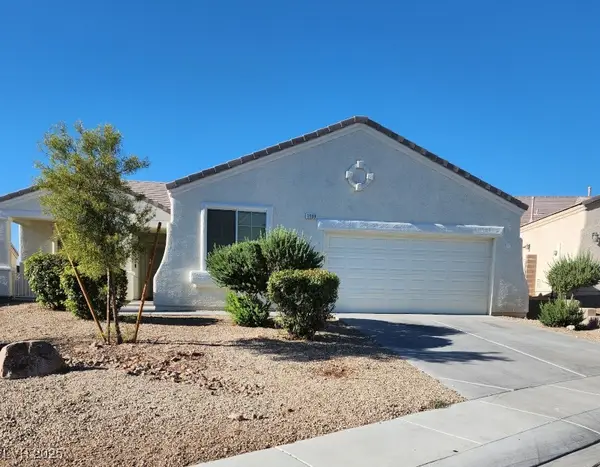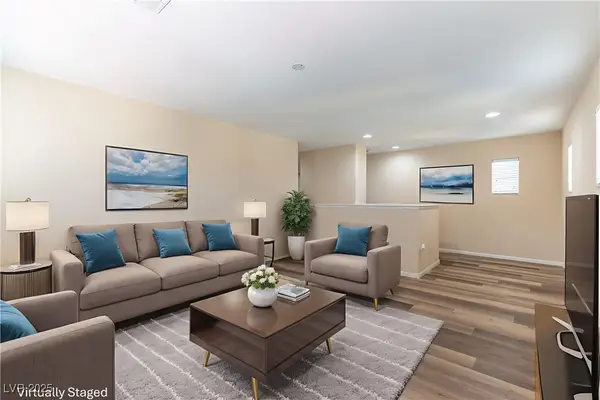4435 Scarlet Sea Avenue, North Las Vegas, NV 89031
Local realty services provided by:ERA Brokers Consolidated



Listed by:falisha rexford
Office:real broker llc.
MLS#:2698725
Source:GLVAR
Price summary
- Price:$465,000
- Price per sq. ft.:$252.44
- Monthly HOA dues:$26
About this home
Too Much to List—But Here’s a Start! This home is a showstopper from the inside out, starting with a FULLY REMODELED KITCHEN featuring brand-new Two-Toned Cabinetry, Sleek countertops, Modern backsplash, Upgraded Lighting, and a Charming Garden Window that looks out over your SPARKLING POOL! Yes—the POOL stays! It’s in excellent condition and professionally maintained by a licensed pool tech who happens to be the owner... So, Pool is in EXCXELLENT SHAPE! Perfect for summer BBQs under the extended patio cover, while the sound of water sets the ultimate backyard vibe. The upgrades continue inside with a Completely RENOVATED PRIMARY BATHROOM—Double Vanities, Upgraded mirrors, and a Luxurious Walk-in shower complete with a Lit Niche that adds a spa-like touch!! And don’t miss one of the biggest perks—ALMOST paid off solar! Just a small remaining balance and super low power bills make this home as efficient as it is beautiful. Don’t miss out—this one’s a must-see!
Contact an agent
Home facts
- Year built:1999
- Listing Id #:2698725
- Added:35 day(s) ago
- Updated:July 23, 2025 at 01:04 AM
Rooms and interior
- Bedrooms:3
- Total bathrooms:4
- Full bathrooms:2
- Half bathrooms:2
- Living area:1,842 sq. ft.
Heating and cooling
- Cooling:Central Air, Electric
- Heating:Central, Gas
Structure and exterior
- Roof:Tile
- Year built:1999
- Building area:1,842 sq. ft.
- Lot area:0.1 Acres
Schools
- High school:Cheyenne
- Middle school:Swainston Theron
- Elementary school:Wolfe, Eva M.,Wolfe, Eva M.
Utilities
- Water:Public
Finances and disclosures
- Price:$465,000
- Price per sq. ft.:$252.44
- Tax amount:$1,792
New listings near 4435 Scarlet Sea Avenue
- New
 $430,000Active4 beds 3 baths1,878 sq. ft.
$430,000Active4 beds 3 baths1,878 sq. ft.5228 Giallo Vista Court, North Las Vegas, NV 89031
MLS# 2709107Listed by: EXP REALTY - New
 $409,990Active4 beds 2 baths1,581 sq. ft.
$409,990Active4 beds 2 baths1,581 sq. ft.3720 Coleman Street, North Las Vegas, NV 89032
MLS# 2710149Listed by: ROTHWELL GORNT COMPANIES - New
 $620,000Active4 beds 3 baths2,485 sq. ft.
$620,000Active4 beds 3 baths2,485 sq. ft.7168 Port Stephens Street, North Las Vegas, NV 89084
MLS# 2709081Listed by: REDFIN - New
 $579,000Active3 beds 4 baths3,381 sq. ft.
$579,000Active3 beds 4 baths3,381 sq. ft.8204 Silver Vine Street, North Las Vegas, NV 89085
MLS# 2709413Listed by: BHHS NEVADA PROPERTIES - New
 $415,000Active2 beds 2 baths1,570 sq. ft.
$415,000Active2 beds 2 baths1,570 sq. ft.7567 Wingspread Street, North Las Vegas, NV 89084
MLS# 2709762Listed by: SPHERE REAL ESTATE - New
 $515,000Active4 beds 3 baths2,216 sq. ft.
$515,000Active4 beds 3 baths2,216 sq. ft.1531 Camarillo Drive, North Las Vegas, NV 89031
MLS# 2710114Listed by: REAL BROKER LLC - New
 $489,999Active4 beds 2 baths2,086 sq. ft.
$489,999Active4 beds 2 baths2,086 sq. ft.3509 Red Fire Avenue, North Las Vegas, NV 89031
MLS# 2708479Listed by: WARDLEY REAL ESTATE - New
 $429,999Active4 beds 3 baths2,128 sq. ft.
$429,999Active4 beds 3 baths2,128 sq. ft.1321 Evans Canyon Street, North Las Vegas, NV 89031
MLS# 2710096Listed by: 24 KARAT REALTY - New
 $317,000Active4 beds 2 baths960 sq. ft.
$317,000Active4 beds 2 baths960 sq. ft.2725 Holmes Street, North Las Vegas, NV 89030
MLS# 2710093Listed by: EXCELLENCE FINE LIVING REALTY - New
 $475,000Active4 beds 3 baths2,593 sq. ft.
$475,000Active4 beds 3 baths2,593 sq. ft.4126 Enchanting Sky Avenue, North Las Vegas, NV 89081
MLS# 2709930Listed by: HUNTINGTON & ELLIS, A REAL EST
