4439 Scarlet Sea Avenue, North Las Vegas, NV 89031
Local realty services provided by:ERA Brokers Consolidated
Listed by:loralee a. woodloralee.wood@cbvegas.com
Office:coldwell banker premier
MLS#:2695028
Source:GLVAR
Price summary
- Price:$375,900
- Price per sq. ft.:$266.6
- Monthly HOA dues:$25.67
About this home
Price Refreshed! Charming 1-story home in North Las Vegas! This 3-bedroom, 2-bath home offers 1,410 sq ft of comfortable living space on a larger 4,356 sq ft lot & LOW HOA of just $26/month. Recently updated w/fresh interior paint & new carpet thru-out. Enjoy a spacious living room, formal dining & family room w/cozy fireplace. The kitchen has new countertops, faucet, SS dishwasher plus stove, island, tile floors & custom cabinetry. Primary suite features both a walk-in & additional closet, while the bath offers dual sinks & tub/shower combo. Separate laundry room w/2-car garage add everyday convenience. Step outside to a generously sized backyard w/covered patio, mature landscaping & plenty of room to relax, garden, or play. Community amenities include:park, pet park, playground, basketball court & BBQ area. Ideally located near shopping (Target, Ulta, Hobby Lobby, Smith’s) dining, Starbucks, LVAC & quick 215 access. A rare find that combines comfort, function, style & great location!
Contact an agent
Home facts
- Year built:1999
- Listing ID #:2695028
- Added:117 day(s) ago
- Updated:September 16, 2025 at 08:42 PM
Rooms and interior
- Bedrooms:3
- Total bathrooms:2
- Full bathrooms:2
- Living area:1,410 sq. ft.
Heating and cooling
- Cooling:Central Air, Electric
- Heating:Central, Gas
Structure and exterior
- Roof:Pitched, Tile
- Year built:1999
- Building area:1,410 sq. ft.
- Lot area:0.1 Acres
Schools
- High school:Cheyenne
- Middle school:Swainston Theron
- Elementary school:Wolfe, Eva M.,Guy, Adelliar D.
Utilities
- Water:Public
Finances and disclosures
- Price:$375,900
- Price per sq. ft.:$266.6
- Tax amount:$1,674
New listings near 4439 Scarlet Sea Avenue
- New
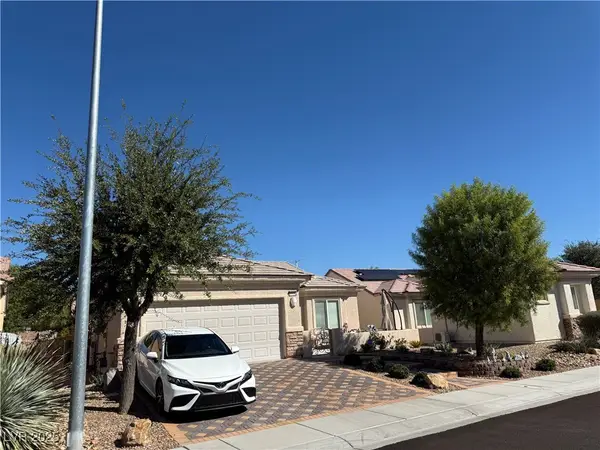 $435,000Active2 beds 2 baths1,570 sq. ft.
$435,000Active2 beds 2 baths1,570 sq. ft.2128 Willow Wren Drive, North Las Vegas, NV 89084
MLS# 2728778Listed by: LIFE REALTY DISTRICT - New
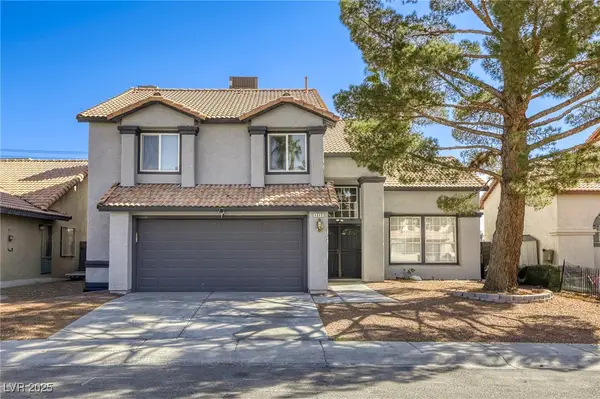 $499,995Active3 beds 3 baths2,040 sq. ft.
$499,995Active3 beds 3 baths2,040 sq. ft.4640 Stearman Drive, North Las Vegas, NV 89031
MLS# 2725919Listed by: RE/MAX CENTRAL - New
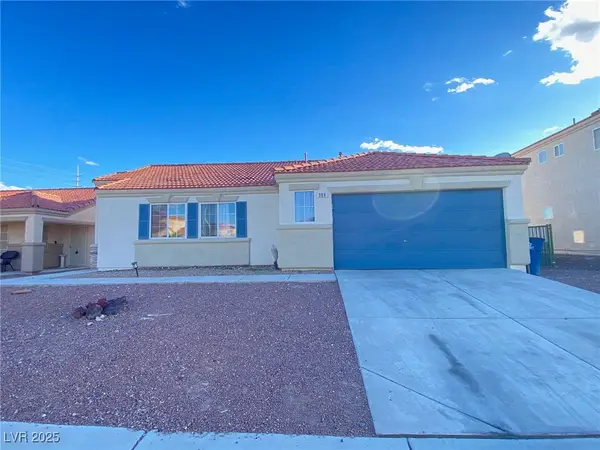 $395,000Active3 beds 2 baths1,159 sq. ft.
$395,000Active3 beds 2 baths1,159 sq. ft.309 Maritocca Avenue, North Las Vegas, NV 89031
MLS# 2728752Listed by: NEVADA REAL ESTATE CORP - New
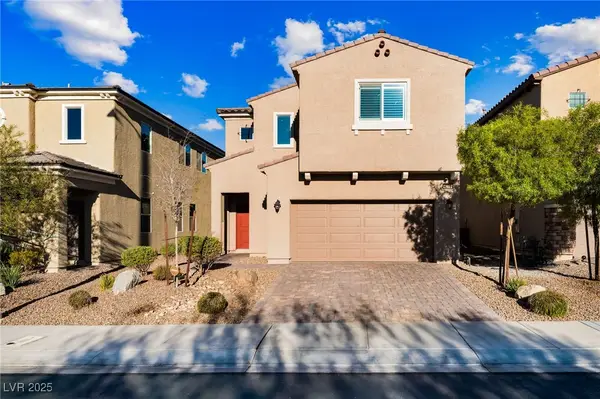 $460,000Active4 beds 3 baths2,607 sq. ft.
$460,000Active4 beds 3 baths2,607 sq. ft.6277 Angora Peak Lane, Las Vegas, NV 89115
MLS# 2726521Listed by: LPT REALTY, LLC - New
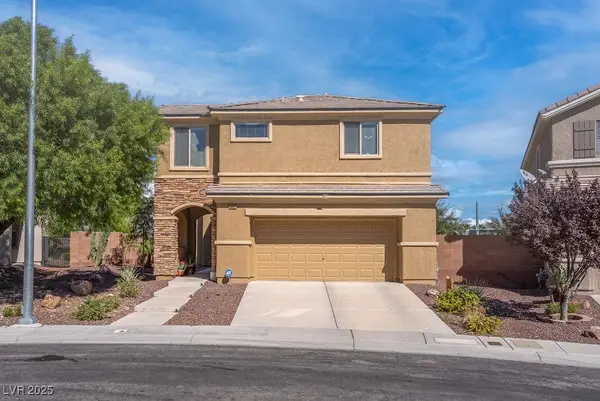 $524,888Active3 beds 3 baths2,132 sq. ft.
$524,888Active3 beds 3 baths2,132 sq. ft.6882 Desert Thrasher Drive, North Las Vegas, NV 89084
MLS# 2727640Listed by: SIGNATURE REAL ESTATE GROUP - New
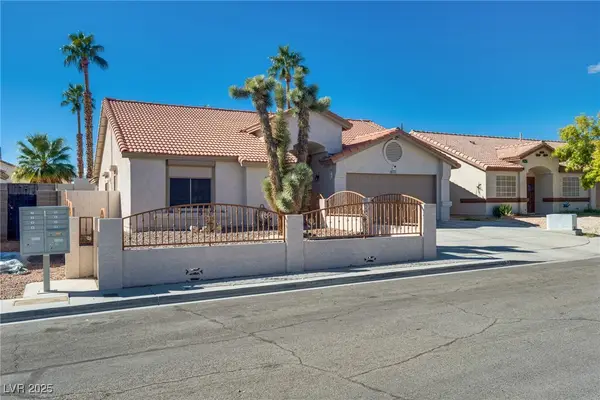 $429,999Active4 beds 2 baths1,705 sq. ft.
$429,999Active4 beds 2 baths1,705 sq. ft.4543 Shannon Jean Court, North Las Vegas, NV 89081
MLS# 2728311Listed by: VEGAS DREAM HOMES INC - New
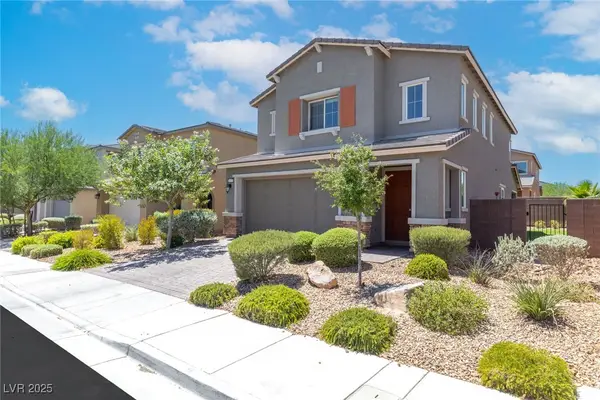 $459,999Active4 beds 3 baths2,187 sq. ft.
$459,999Active4 beds 3 baths2,187 sq. ft.6955 Nash Tracks Street, North Las Vegas, NV 89084
MLS# 2728673Listed by: LAS VEGAS REALTY GROUP - New
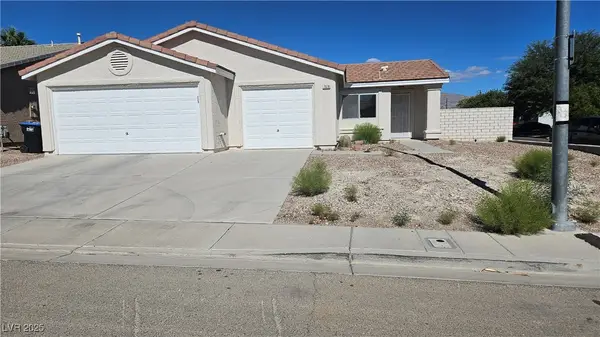 $325,000Active2 beds 2 baths853 sq. ft.
$325,000Active2 beds 2 baths853 sq. ft.2020 Rustler Ridge Avenue, North Las Vegas, NV 89031
MLS# 2728243Listed by: PREMIER REALTY GROUP - New
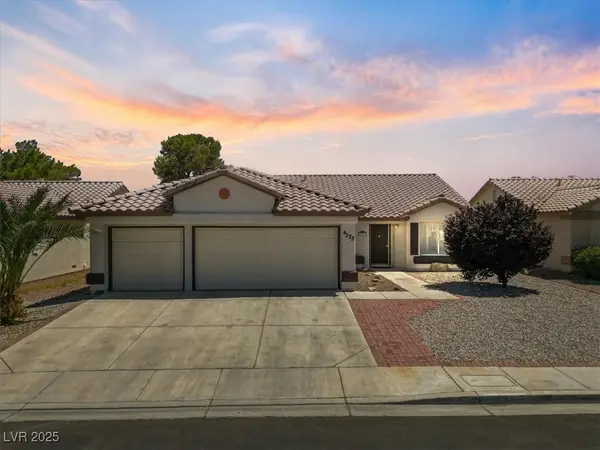 $435,000Active4 beds 2 baths1,635 sq. ft.
$435,000Active4 beds 2 baths1,635 sq. ft.4323 Pageantry Falls Drive, North Las Vegas, NV 89031
MLS# 2728684Listed by: VEGAS EDGE REALTY, LLC - New
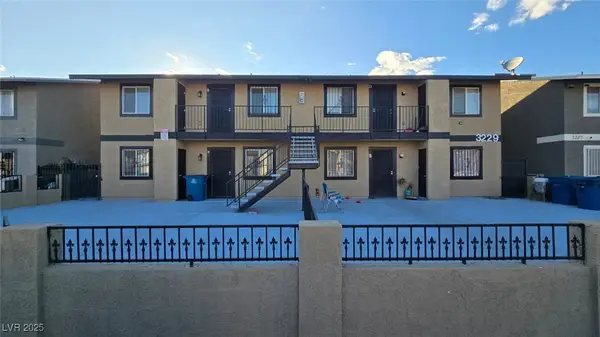 $749,900Active-- beds -- baths3,944 sq. ft.
$749,900Active-- beds -- baths3,944 sq. ft.3229 Figler Court, North Las Vegas, NV 89030
MLS# 2727984Listed by: CITY NATIONAL PROPERTIES
