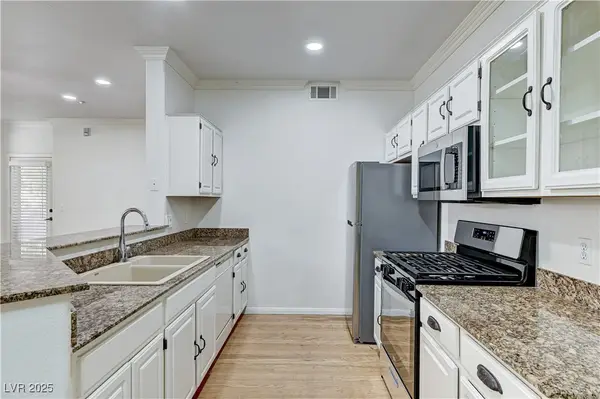6319 Blushing Willow Street, North Las Vegas, NV 89081
Local realty services provided by:ERA Brokers Consolidated
Listed by:shana wilgar702-302-4046
Office:atlas nv, llc.
MLS#:2671531
Source:GLVAR
Sorry, we are unable to map this address
Price summary
- Price:$355,000
- Monthly HOA dues:$100
About this home
Beautiful 3 bedroom home in highly sought after gated community of Cottages at Centennial Ranch! This home features an open floor plan with a spacious living room off the entry that is open the the kitchen and has backyard access for added convenience. The kitchen is complete with granite counters, sleek stainless steel appliances, garden window and plenty of counter space perfect for entertaining. The primary bedroom won't disappoint with a large walk in closet, ensuite full bath and ceiling fan. The laundry closet is located upstairs for easy access. The garage is upgraded with a soft water loop and finished walls/floors. Step out in your private backyard and enjoy the fresh air while soaking in the sun. Community features include community park and guest parking. Close proximity to plenty of shopping and dining options as well as freeway access.
Contact an agent
Home facts
- Year built:2007
- Listing ID #:2671531
- Added:176 day(s) ago
- Updated:October 03, 2025 at 05:49 PM
Rooms and interior
- Bedrooms:3
- Total bathrooms:3
- Full bathrooms:2
- Half bathrooms:1
Heating and cooling
- Cooling:Central Air, Electric
- Heating:Central, Gas
Structure and exterior
- Roof:Pitched
- Year built:2007
Schools
- High school:Legacy
- Middle school:Cram Brian & Teri
- Elementary school:Hayden, Don E.,Hayden, Don E.
Utilities
- Water:Public
Finances and disclosures
- Price:$355,000
- Tax amount:$1,491
New listings near 6319 Blushing Willow Street
- New
 $449,999Active3 beds 3 baths2,186 sq. ft.
$449,999Active3 beds 3 baths2,186 sq. ft.3765 Helens Pouroff Avenue, North Las Vegas, NV 89085
MLS# 2724411Listed by: JMG REAL ESTATE - New
 $440,100Active4 beds 3 baths1,960 sq. ft.
$440,100Active4 beds 3 baths1,960 sq. ft.6247 Fort Worth Street, North Las Vegas, NV 89081
MLS# 2716798Listed by: REALTY ONE GROUP, INC - New
 $299,900Active3 beds 3 baths1,328 sq. ft.
$299,900Active3 beds 3 baths1,328 sq. ft.6065 Amaryllis Falls Street, North Las Vegas, NV 89081
MLS# 2723321Listed by: LIFE REALTY DISTRICT - New
 $465,000Active3 beds 3 baths1,996 sq. ft.
$465,000Active3 beds 3 baths1,996 sq. ft.6842 Babbler Street, North Las Vegas, NV 89084
MLS# 2723731Listed by: REAL BROKER LLC - Open Sat, 11am to 1pmNew
 $295,000Active3 beds 2 baths1,456 sq. ft.
$295,000Active3 beds 2 baths1,456 sq. ft.2548 Clayton Street, North Las Vegas, NV 89032
MLS# 2721789Listed by: REDFIN - New
 $650,000Active3 beds 3 baths2,727 sq. ft.
$650,000Active3 beds 3 baths2,727 sq. ft.6840 Pacific Robin Street, North Las Vegas, NV 89084
MLS# 2722996Listed by: LPT REALTY, LLC - New
 $293,500Active3 beds 2 baths1,432 sq. ft.
$293,500Active3 beds 2 baths1,432 sq. ft.5855 Valley Drive #2112, North Las Vegas, NV 89031
MLS# 2723603Listed by: LIFE REALTY DISTRICT - New
 $455,000Active4 beds 2 baths1,797 sq. ft.
$455,000Active4 beds 2 baths1,797 sq. ft.6647 Montezuma Castle Lane, North Las Vegas, NV 89084
MLS# 2723867Listed by: KELLER WILLIAMS REALTY LAS VEG - New
 $375,000Active4 beds 3 baths1,830 sq. ft.
$375,000Active4 beds 3 baths1,830 sq. ft.1014 Cliffbrook Hedge Avenue, North Las Vegas, NV 89081
MLS# 2723891Listed by: EXIT REALTY NUMBER ONE - New
 $469,000Active3 beds 3 baths2,480 sq. ft.
$469,000Active3 beds 3 baths2,480 sq. ft.3809 Alpine Track Avenue, North Las Vegas, NV 89032
MLS# 2724199Listed by: GALINDO GROUP REAL ESTATE
