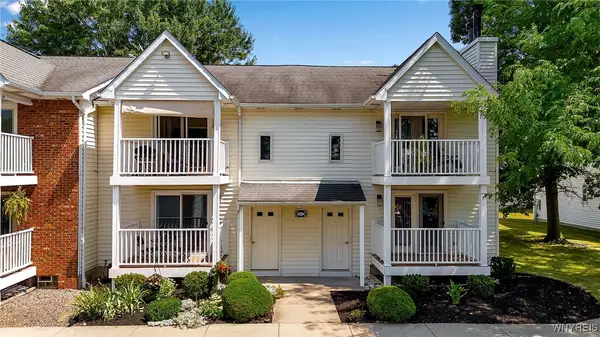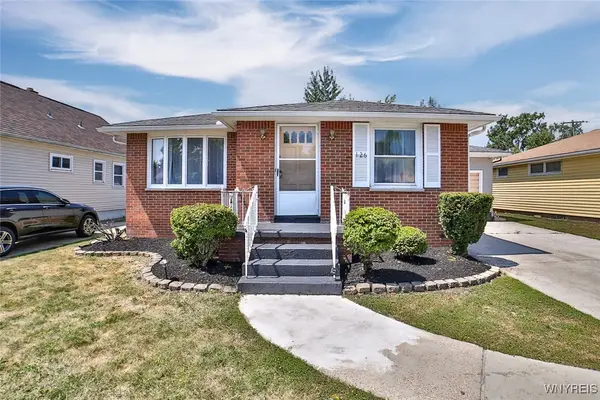100 Hunt Club Circle, Amherst, NY 14051
Local realty services provided by:HUNT Real Estate ERA



Listed by:sarah m robitaille-kubiak
Office:howard hanna wny inc
MLS#:B1618464
Source:NY_GENRIS
Price summary
- Price:$449,900
- Price per sq. ft.:$146.12
About this home
Sitting in a low-traffic cul-de-sac in the highly regarded Williamsville School District—East High, Transit Middle, and Maple East—this home offers a thoughtful layout, a deep half-acre lot, and convenient access to parks, schools, shopping, and restaurants. Out front, a double-wide concrete driveway adds everyday ease, while the private backyard features a patio and shed, offering space to unwind or expand your outdoor plans. Inside, you'll find hardwood floors, a first-floor laundry, and a kitchen with stainless steel appliances, an island with bar sink, and generous cabinet space. The family room brings in natural light through its skylights and large windows, and features a wood-burning fireplace and built-in cabinetry.
Upstairs, the primary bedroom includes a vaulted ceiling, a walk-in closet, and a bonus room that could serve as an office, nursery, or extra closet, plus a full bath with skylights. Three additional bedrooms offer good proportions and plenty of closet space, with a second full bath featuring double sinks and additional skylights. Updates include a sump pump and hot water tank (2023), garage door opener (2020), high-efficiency furnace (2019), and a tear-off architectural roof (2016). With schools, parks, restaurants, and shopping just around the corner, this home offers a solid foundation and space to make it your own. Showings begin at open house Saturday June 28th 11-1. Offer submission is July 1st @ 4pm.
Contact an agent
Home facts
- Year built:1988
- Listing Id #:B1618464
- Added:48 day(s) ago
- Updated:August 14, 2025 at 07:26 AM
Rooms and interior
- Bedrooms:4
- Total bathrooms:3
- Full bathrooms:2
- Half bathrooms:1
- Living area:3,079 sq. ft.
Heating and cooling
- Cooling:Central Air
- Heating:Forced Air, Gas
Structure and exterior
- Roof:Shingle
- Year built:1988
- Building area:3,079 sq. ft.
- Lot area:0.59 Acres
Schools
- High school:Williamsville East High
- Middle school:Transit Middle
- Elementary school:Maple East Elementary
Utilities
- Water:Connected, Public, Water Connected
- Sewer:Connected, Sewer Connected
Finances and disclosures
- Price:$449,900
- Price per sq. ft.:$146.12
- Tax amount:$11,371
New listings near 100 Hunt Club Circle
- Open Sun, 11am to 1pmNew
 Listed by ERA$675,000Active2 beds 3 baths2,172 sq. ft.
Listed by ERA$675,000Active2 beds 3 baths2,172 sq. ft.51 Hampton Hill Drive, Buffalo, NY 14221
MLS# B1629684Listed by: HUNT REAL ESTATE CORPORATION - Open Sun, 11am to 1pmNew
 Listed by ERA$499,900Active2 beds 3 baths2,171 sq. ft.
Listed by ERA$499,900Active2 beds 3 baths2,171 sq. ft.59 Hampton Hill Dr, Amherst, NY 14221
MLS# B1629787Listed by: HUNT REAL ESTATE CORPORATION - Open Sat, 11am to 1pmNew
 $169,900Active2 beds 2 baths797 sq. ft.
$169,900Active2 beds 2 baths797 sq. ft.4607 Chestnut Ridge Road #I, Buffalo, NY 14228
MLS# B1630322Listed by: KELLER WILLIAMS REALTY WNY - New
 $95,900Active3.91 Acres
$95,900Active3.91 Acres5150 Millersport Highway, East Amherst, NY 14051
MLS# B1630591Listed by: RE/MAX PRECISION - Open Sat, 1 to 3pmNew
 $259,900Active3 beds 2 baths1,132 sq. ft.
$259,900Active3 beds 2 baths1,132 sq. ft.126 Leonore Road, Buffalo, NY 14226
MLS# B1623535Listed by: KELLER WILLIAMS REALTY WNY - New
 $330,000Active3 beds 2 baths1,662 sq. ft.
$330,000Active3 beds 2 baths1,662 sq. ft.71 Labelle, Buffalo, NY 14228
MLS# B1630324Listed by: TRANK REAL ESTATE - Open Sun, 1 to 3pmNew
 $239,900Active3 beds 1 baths1,112 sq. ft.
$239,900Active3 beds 1 baths1,112 sq. ft.80 Alberta Drive, Buffalo, NY 14226
MLS# B1630351Listed by: HOWARD HANNA WNY INC.  $205,000Pending3 beds 3 baths1,736 sq. ft.
$205,000Pending3 beds 3 baths1,736 sq. ft.1080 Chestnut Ridge Road, Buffalo, NY 14228
MLS# B1626786Listed by: HUNT REAL ESTATE CORPORATION- Open Sun, 11am to 1pmNew
 $449,900Active4 beds 3 baths2,118 sq. ft.
$449,900Active4 beds 3 baths2,118 sq. ft.53 Brookpark Drive, Buffalo, NY 14228
MLS# B1628654Listed by: KELLER WILLIAMS REALTY WNY - New
 $800,000Active0.65 Acres
$800,000Active0.65 Acres220 Meyer Road, Buffalo, NY 14226
MLS# B1629666Listed by: KELLER WILLIAMS REALTY WNY
