122 Winterbrook Drive, Amherst, NY 14228
Local realty services provided by:ERA Team VP Real Estate
122 Winterbrook Drive,Amherst, NY 14228
$474,900
- 4 Beds
- 3 Baths
- 2,245 sq. ft.
- Single family
- Pending
Listed by:robyn sansone
Office:wnybyowner.com
MLS#:B1615136
Source:NY_GENRIS
Price summary
- Price:$474,900
- Price per sq. ft.:$211.54
About this home
Welcome to your dream home! This stunning new build boasts exceptional curb appeal, elevated with charming shake vinyl siding and a welcoming front entry. Step inside to find luxury vinyl plank flooring throughout the entire first floor, setting the tone for a modern and comfortable lifestyle. The spacious open floor plan is perfect for both everyday living and entertaining, anchored by a bright, beautifully appointed kitchen featuring quartz countertops, a sizable center island, and ample cabinetry. A convenient first-floor half bath adds function to the flow. Upstairs, you'll find four generously sized bedrooms, each with its own walk-in closet, offering space and organization for all. The luxurious primary suite is a true retreat with two walk-in closets and a spa-like ensuite bath. The finished basement extends your living space with durable vinyl plank flooring and an egress window, ideal for a recreation room, home office, or guest space. Enjoy peace and privacy in the large backyard with spacious patio, which backs to expansive open fields with no rear neighbors—the perfect spot to relax, play, or entertain. With thoughtful design, and a serene setting, this move-in-ready home checks every box. Don’t miss your chance to own this exceptional property!
Contact an agent
Home facts
- Year built:2025
- Listing ID #:B1615136
- Added:95 day(s) ago
- Updated:September 07, 2025 at 07:20 AM
Rooms and interior
- Bedrooms:4
- Total bathrooms:3
- Full bathrooms:2
- Half bathrooms:1
- Living area:2,245 sq. ft.
Heating and cooling
- Cooling:Central Air
- Heating:Forced Air, Gas
Structure and exterior
- Roof:Asphalt
- Year built:2025
- Building area:2,245 sq. ft.
- Lot area:0.15 Acres
Utilities
- Water:Connected, Public, Water Connected
- Sewer:Connected, Sewer Connected
Finances and disclosures
- Price:$474,900
- Price per sq. ft.:$211.54
New listings near 122 Winterbrook Drive
- New
 $389,900Active4 beds 3 baths1,512 sq. ft.
$389,900Active4 beds 3 baths1,512 sq. ft.689 Paradise Road, Amherst, NY 14051
MLS# B1640665Listed by: SEROTA REAL ESTATE LLC - Open Sun, 11am to 1pmNew
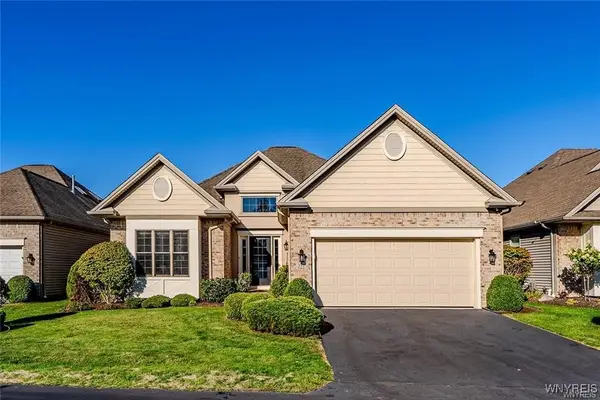 $499,900Active2 beds 2 baths1,836 sq. ft.
$499,900Active2 beds 2 baths1,836 sq. ft.222 Lord Byron Lane, Buffalo, NY 14221
MLS# B1640471Listed by: 716 REALTY GROUP WNY LLC - Open Sat, 11am to 1pmNew
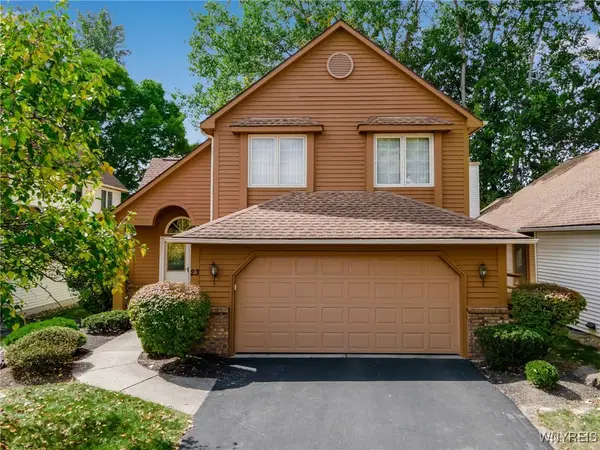 $350,000Active3 beds 3 baths1,604 sq. ft.
$350,000Active3 beds 3 baths1,604 sq. ft.23 Eagles Trce, Buffalo, NY 14221
MLS# B1640518Listed by: AVANT REALTY LLC - New
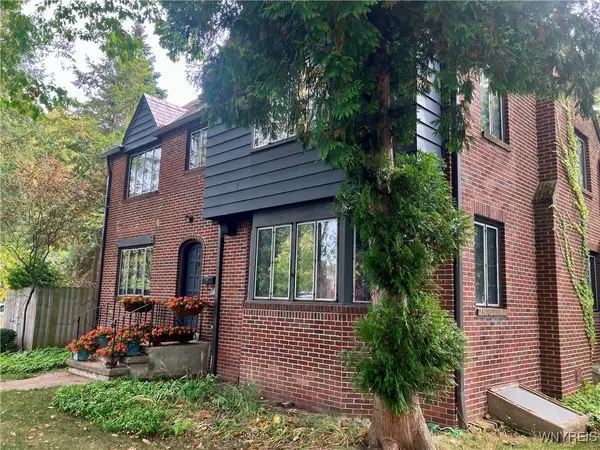 $549,900Active4 beds 3 baths2,544 sq. ft.
$549,900Active4 beds 3 baths2,544 sq. ft.77 Bentham Parkway, Buffalo, NY 14226
MLS# B1640560Listed by: MJ PETERSON REAL ESTATE INC. - New
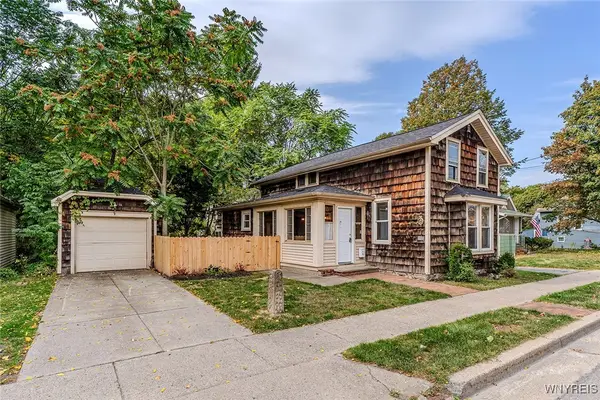 $284,900Active3 beds 1 baths1,375 sq. ft.
$284,900Active3 beds 1 baths1,375 sq. ft.66 Evans Street, Buffalo, NY 14221
MLS# B1640450Listed by: PROPERTY MANAGEMENT INITIATIVES LLC - New
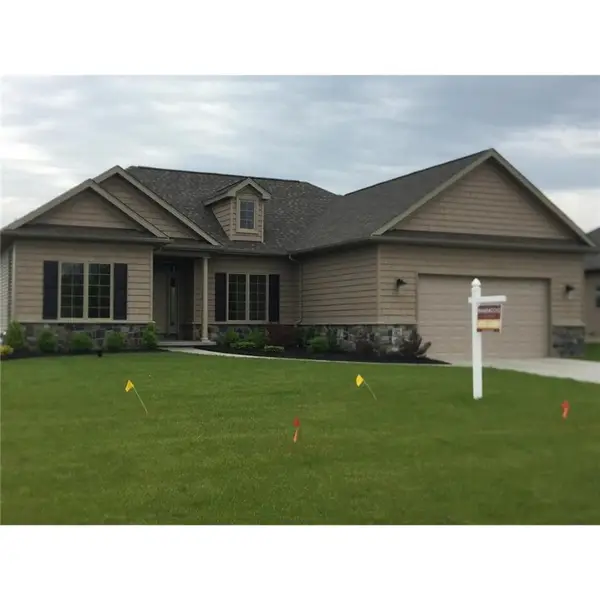 $789,000Active3 beds 2 baths1,987 sq. ft.
$789,000Active3 beds 2 baths1,987 sq. ft.18 Richfield Road, Buffalo, NY 14221
MLS# R1640218Listed by: LISTWITHFREEDOM.COM - New
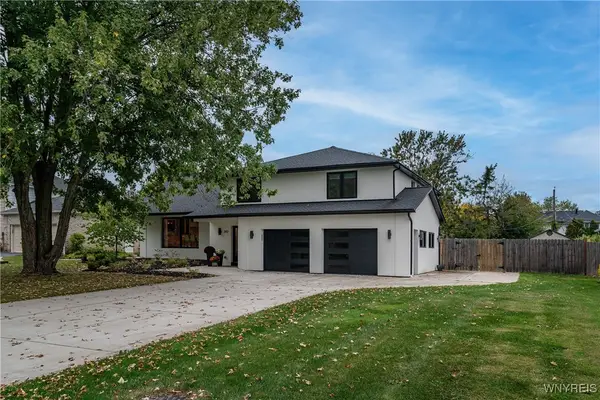 $799,000Active4 beds 3 baths3,819 sq. ft.
$799,000Active4 beds 3 baths3,819 sq. ft.343 Dan Troy Drive, Williamsville, NY 14221
MLS# B1640147Listed by: GURNEY BECKER & BOURNE - New
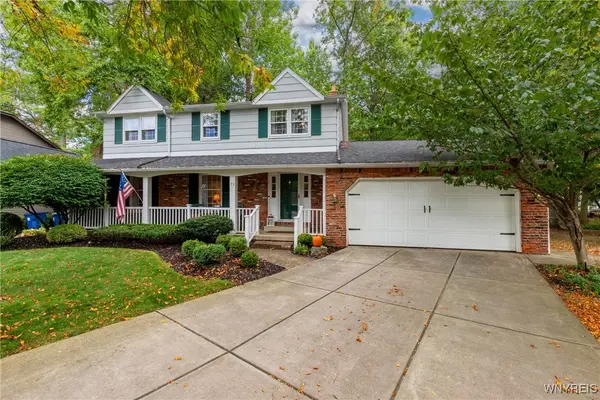 $399,900Active4 beds 3 baths2,116 sq. ft.
$399,900Active4 beds 3 baths2,116 sq. ft.73 Treebrooke Court, Williamsville, NY 14221
MLS# B1638451Listed by: WNY METRO ROBERTS REALTY - New
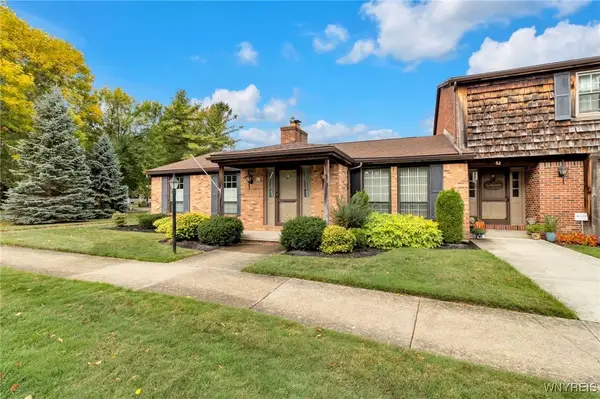 $385,000Active3 beds 2 baths1,812 sq. ft.
$385,000Active3 beds 2 baths1,812 sq. ft.61 Wedgewood Drive, Williamsville, NY 14221
MLS# B1640140Listed by: MJ PETERSON REAL ESTATE INC. - Open Sat, 1 to 3pmNew
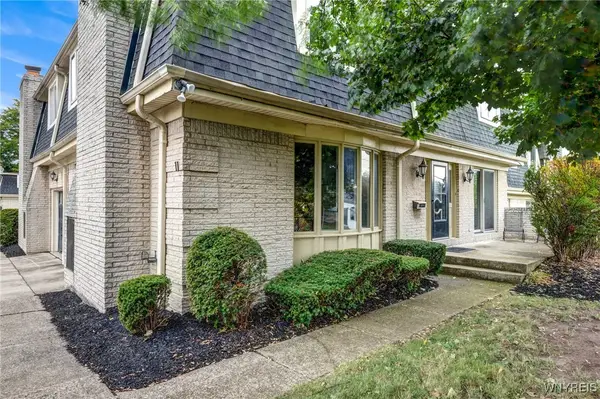 Listed by ERA$279,900Active3 beds 3 baths1,556 sq. ft.
Listed by ERA$279,900Active3 beds 3 baths1,556 sq. ft.11 Cambridge Sq, Williamsville, NY 14221
MLS# B1639898Listed by: HUNT REAL ESTATE CORPORATION
