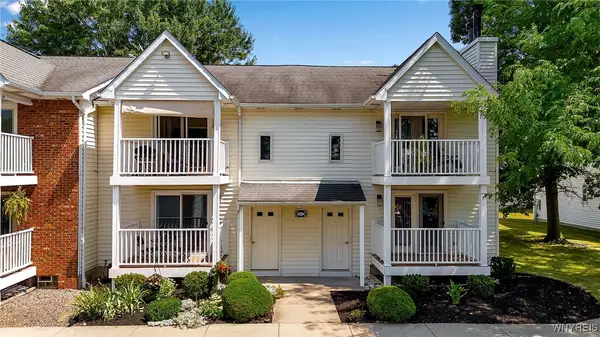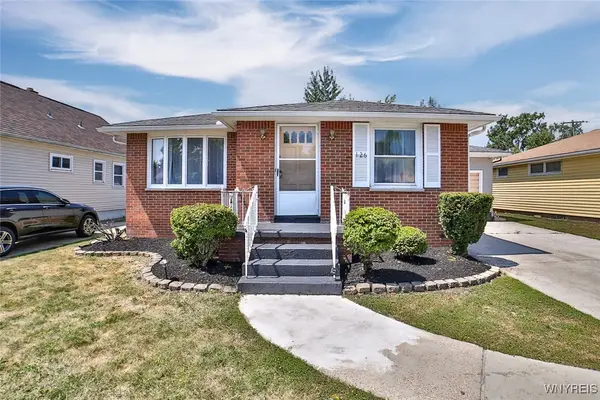20 Campus Drive N, Amherst, NY 14226
Local realty services provided by:ERA Team VP Real Estate



20 Campus Drive N,Amherst, NY 14226
$285,000
- 3 Beds
- 2 Baths
- 1,453 sq. ft.
- Single family
- Pending
Listed by:christine t greiner
Office:howard hanna wny inc.
MLS#:B1613606
Source:NY_GENRIS
Price summary
- Price:$285,000
- Price per sq. ft.:$196.15
About this home
Beautiful Ranch! 3 bedrooms, 2 baths, living room plus family room and an attached garage! A fabulous house for entertaining! Professionally remodeled throughout in 2022! Layout was changed to an open floor plan with all new flooring and lighting throughout kitchen, baths and so much more! Kitchen with Classic white cabinetry, soft close drawers, quartz counters, ceramic tile backsplash, Blanco sink, stainless steel Frigidaire appliances. Wall opened to LR/DR combo with LVP flooring, recessed lighting. Breakfast bar cutout to Family room added. Primary bedroom has recessed lighting plus indirect lighting in crown molding, wall to wall carpet. Main bath remodel includes tub with over-sized subway tile, decorative insets, lighted mirror with Bluetooth and defroster. Carpet in all bedrooms added. Crown molding in all rooms added. Family room features a black shiplap wall with electric wall fireplace, a huge sunny window that overlooks the back yard and a sliding glass door to the patio. This room also features a beautiful antique "built in" "apothecary" cabinet from the historic Ellicott Square building. Half bath was remodeled with a corner shower enclosure, vanity, toilet. A convenient laundry/mudroom area was built in the back of the garage with new sink & new laundry hookups. Central air added. Cellular blinds installed. Fully fenced yard has 2 patio areas and a solid covered gazebo on new concrete foundation. Paver blocks installed to expand patio area. Drain tile installed in back yard. The side patio consists of vintage sidewalk stone from the city of Buffalo. Garage interior painted, including the floor. Extra concrete parking area added to driveway. Cedar shake shingles on front of house. Plumbing main sewer trap & riser was replaced in 2025. Fios ready, and there is also a quality hardwired antenna that receives 72 channels! Best square footage in the neighborhood. No interior steps. Super convenient area- a minute from the 290, minutes to all kinds of shopping and restaurants. Loads of natural sunlight! Lovely walkable neighborhood. Excluded- garage fridge, washer & dryer
Contact an agent
Home facts
- Year built:1953
- Listing Id #:B1613606
- Added:65 day(s) ago
- Updated:August 14, 2025 at 07:26 AM
Rooms and interior
- Bedrooms:3
- Total bathrooms:2
- Full bathrooms:2
- Living area:1,453 sq. ft.
Heating and cooling
- Cooling:Central Air
- Heating:Baseboard, Gas, Hot Water
Structure and exterior
- Roof:Asphalt
- Year built:1953
- Building area:1,453 sq. ft.
- Lot area:0.18 Acres
Schools
- High school:Amherst Central High
- Middle school:Amherst Middle
Utilities
- Water:Connected, Public, Water Connected
- Sewer:Connected, Sewer Connected
Finances and disclosures
- Price:$285,000
- Price per sq. ft.:$196.15
- Tax amount:$5,019
New listings near 20 Campus Drive N
- Open Sun, 11am to 1pmNew
 Listed by ERA$675,000Active2 beds 3 baths2,172 sq. ft.
Listed by ERA$675,000Active2 beds 3 baths2,172 sq. ft.51 Hampton Hill Drive, Buffalo, NY 14221
MLS# B1629684Listed by: HUNT REAL ESTATE CORPORATION - Open Sun, 11am to 1pmNew
 Listed by ERA$499,900Active2 beds 3 baths2,171 sq. ft.
Listed by ERA$499,900Active2 beds 3 baths2,171 sq. ft.59 Hampton Hill Dr, Amherst, NY 14221
MLS# B1629787Listed by: HUNT REAL ESTATE CORPORATION - Open Sat, 11am to 1pmNew
 $169,900Active2 beds 2 baths797 sq. ft.
$169,900Active2 beds 2 baths797 sq. ft.4607 Chestnut Ridge Road #I, Buffalo, NY 14228
MLS# B1630322Listed by: KELLER WILLIAMS REALTY WNY - New
 $95,900Active3.91 Acres
$95,900Active3.91 Acres5150 Millersport Highway, East Amherst, NY 14051
MLS# B1630591Listed by: RE/MAX PRECISION - Open Sat, 1 to 3pmNew
 $259,900Active3 beds 2 baths1,132 sq. ft.
$259,900Active3 beds 2 baths1,132 sq. ft.126 Leonore Road, Buffalo, NY 14226
MLS# B1623535Listed by: KELLER WILLIAMS REALTY WNY - New
 $330,000Active3 beds 2 baths1,662 sq. ft.
$330,000Active3 beds 2 baths1,662 sq. ft.71 Labelle, Buffalo, NY 14228
MLS# B1630324Listed by: TRANK REAL ESTATE - Open Sun, 1 to 3pmNew
 $239,900Active3 beds 1 baths1,112 sq. ft.
$239,900Active3 beds 1 baths1,112 sq. ft.80 Alberta Drive, Buffalo, NY 14226
MLS# B1630351Listed by: HOWARD HANNA WNY INC.  $205,000Pending3 beds 3 baths1,736 sq. ft.
$205,000Pending3 beds 3 baths1,736 sq. ft.1080 Chestnut Ridge Road, Buffalo, NY 14228
MLS# B1626786Listed by: HUNT REAL ESTATE CORPORATION- Open Sun, 11am to 1pmNew
 $449,900Active4 beds 3 baths2,118 sq. ft.
$449,900Active4 beds 3 baths2,118 sq. ft.53 Brookpark Drive, Buffalo, NY 14228
MLS# B1628654Listed by: KELLER WILLIAMS REALTY WNY - New
 $800,000Active0.65 Acres
$800,000Active0.65 Acres220 Meyer Road, Buffalo, NY 14226
MLS# B1629666Listed by: KELLER WILLIAMS REALTY WNY
