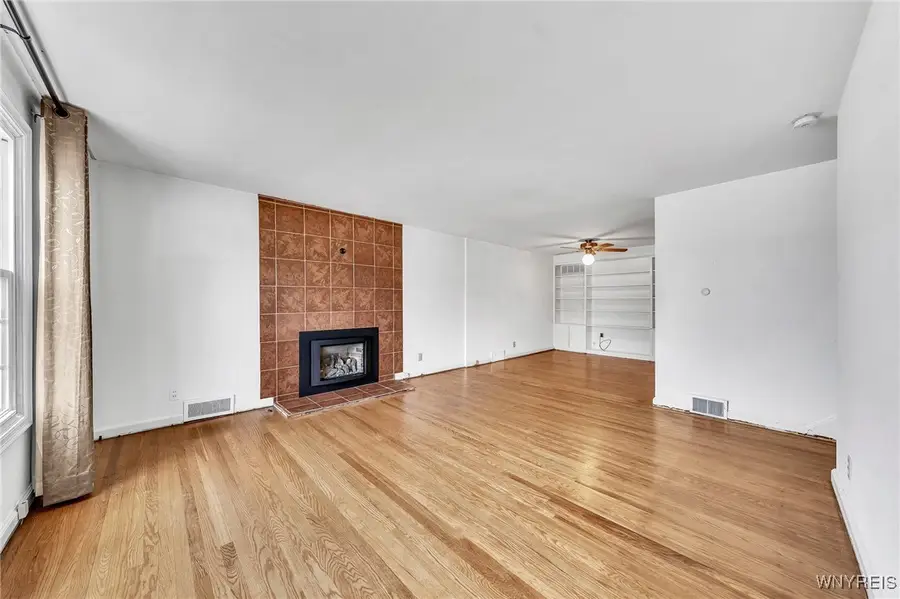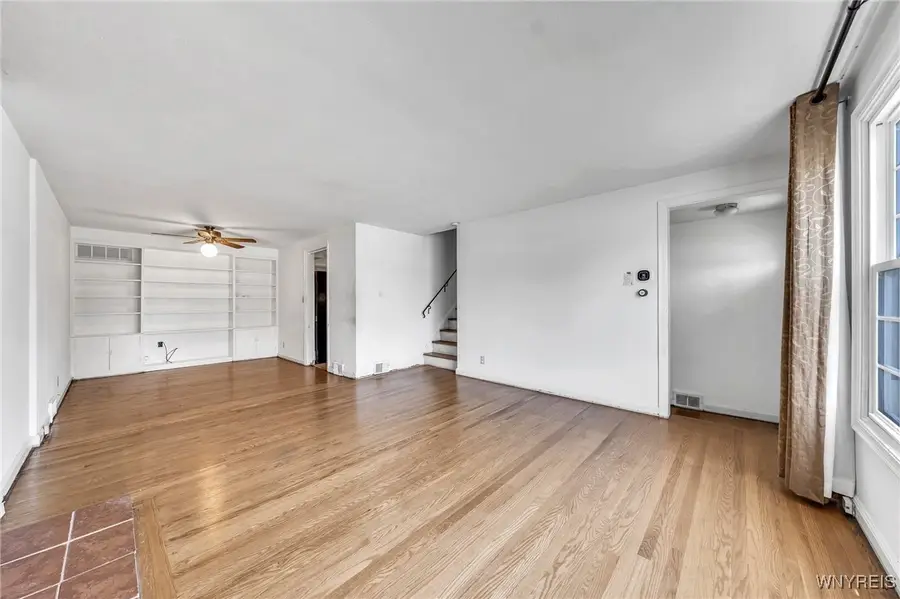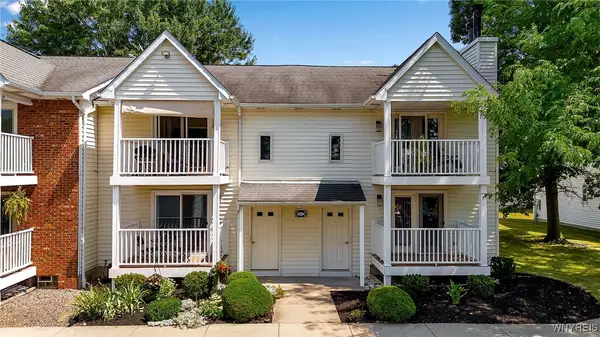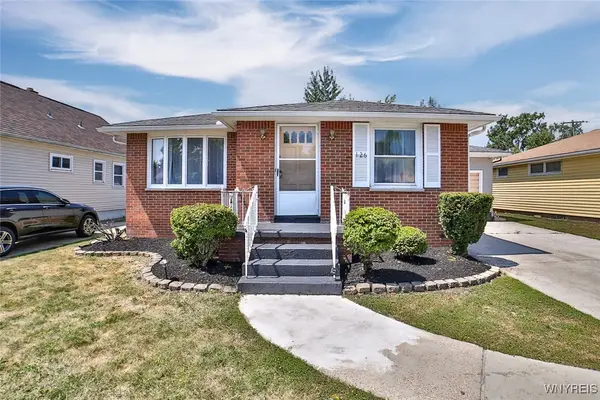225 Niagara Falls Boulevard, Amherst, NY 14226
Local realty services provided by:HUNT Real Estate ERA



Listed by:
- nicole besanconhunt real estate corporation
MLS#:B1614317
Source:NY_GENRIS
Price summary
- Price:$250,000
- Price per sq. ft.:$100.81
About this home
Don't miss this incredible opportunity to own a spacious and well-maintained duplex in the Amherst Central School District, just minutes from the University at Buffalo. Whether you're an investor, owner-occupant, or multi-generational household, this property offers the flexibility to fit a wide range of needs. The main unit features 4 generously sized bedrooms and 2 full bathrooms. The second unit featuring a separate entrance is a 1-bedroom, 1-bath apartment, offering excellent potential as a rental, guest suite, or private in-law setup. All appliances included in both units, including washer and dryer. The tankless hot water heater provides energy efficiency and the whole-house generator for uninterrupted comfort. The detached 2-car garage plus ample off-street parking gives plenty of space for both units. Close proximity to public transportation, shopping, schools, and major highways for all your day-to-day needs. This property is perfect for owner-occupants looking to offset mortgage costs with rental income, multi-generational households needing flexible yet private living arrangements, investors seeking strong rental potential in a high-demand area or buyers interested in converting the property into a spacious single-family home. With its unbeatable location and versatile layout, this home offers both immediate usability and long-term value. Opportunities like this don’t last long! Also listed as a single family under MLS# B1616960. Seller reserves the right to set an offer deadline. All offers are now due by Wednesday, July 2nd at 2 pm.
Contact an agent
Home facts
- Year built:1947
- Listing Id #:B1614317
- Added:49 day(s) ago
- Updated:August 14, 2025 at 07:26 AM
Rooms and interior
- Bedrooms:5
- Total bathrooms:3
- Full bathrooms:3
- Living area:2,480 sq. ft.
Heating and cooling
- Cooling:Central Air, Wall Units
- Heating:Forced Air, Gas
Structure and exterior
- Roof:Shingle
- Year built:1947
- Building area:2,480 sq. ft.
- Lot area:0.2 Acres
Schools
- High school:Amherst Central High
- Middle school:Amherst Middle
- Elementary school:Windermere Blvd
Utilities
- Water:Connected, Public, Water Connected
- Sewer:Connected, Sewer Connected
Finances and disclosures
- Price:$250,000
- Price per sq. ft.:$100.81
- Tax amount:$6,810
New listings near 225 Niagara Falls Boulevard
- Open Sun, 11am to 1pmNew
 Listed by ERA$675,000Active2 beds 3 baths2,172 sq. ft.
Listed by ERA$675,000Active2 beds 3 baths2,172 sq. ft.51 Hampton Hill Drive, Buffalo, NY 14221
MLS# B1629684Listed by: HUNT REAL ESTATE CORPORATION - Open Sun, 11am to 1pmNew
 Listed by ERA$499,900Active2 beds 3 baths2,171 sq. ft.
Listed by ERA$499,900Active2 beds 3 baths2,171 sq. ft.59 Hampton Hill Dr, Amherst, NY 14221
MLS# B1629787Listed by: HUNT REAL ESTATE CORPORATION - Open Sat, 11am to 1pmNew
 $169,900Active2 beds 2 baths797 sq. ft.
$169,900Active2 beds 2 baths797 sq. ft.4607 Chestnut Ridge Road #I, Buffalo, NY 14228
MLS# B1630322Listed by: KELLER WILLIAMS REALTY WNY - New
 $95,900Active3.91 Acres
$95,900Active3.91 Acres5150 Millersport Highway, East Amherst, NY 14051
MLS# B1630591Listed by: RE/MAX PRECISION - Open Sat, 1 to 3pmNew
 $259,900Active3 beds 2 baths1,132 sq. ft.
$259,900Active3 beds 2 baths1,132 sq. ft.126 Leonore Road, Buffalo, NY 14226
MLS# B1623535Listed by: KELLER WILLIAMS REALTY WNY - New
 $330,000Active3 beds 2 baths1,662 sq. ft.
$330,000Active3 beds 2 baths1,662 sq. ft.71 Labelle, Buffalo, NY 14228
MLS# B1630324Listed by: TRANK REAL ESTATE - Open Sun, 1 to 3pmNew
 $239,900Active3 beds 1 baths1,112 sq. ft.
$239,900Active3 beds 1 baths1,112 sq. ft.80 Alberta Drive, Buffalo, NY 14226
MLS# B1630351Listed by: HOWARD HANNA WNY INC.  $205,000Pending3 beds 3 baths1,736 sq. ft.
$205,000Pending3 beds 3 baths1,736 sq. ft.1080 Chestnut Ridge Road, Buffalo, NY 14228
MLS# B1626786Listed by: HUNT REAL ESTATE CORPORATION- Open Sun, 11am to 1pmNew
 $449,900Active4 beds 3 baths2,118 sq. ft.
$449,900Active4 beds 3 baths2,118 sq. ft.53 Brookpark Drive, Buffalo, NY 14228
MLS# B1628654Listed by: KELLER WILLIAMS REALTY WNY - New
 $800,000Active0.65 Acres
$800,000Active0.65 Acres220 Meyer Road, Buffalo, NY 14226
MLS# B1629666Listed by: KELLER WILLIAMS REALTY WNY
