49 Burbank Drive, Amherst, NY 14226
Local realty services provided by:HUNT Real Estate ERA
Listed by:jennifer r goetz
Office:keller williams realty wny
MLS#:B1624904
Source:NY_GENRIS
Price summary
- Price:$659,900
- Price per sq. ft.:$197.28
About this home
Welcome to 49 Burbank, a gorgeous home in the heart of Snyder! Located on a quiet, tree-lined street, but minutes away from all the shops, restaurants, and conveniences Amherst has to offer. This old-style home was built in 1924, and has the perfect combination of modern upgrades and traditional Buffalo architecture. Enter the foyer, where gleaming original hardwood floors lead you into the living room, complete with fireplace for cozy evenings, and the sunroom, bright with a row of windows looking out to the street. There is a formal dining room, but also an eat-in kitchen area for more casual meals. The kitchen is updated, with stainless steel appliances and warm cabinets that match the beautiful exposed beams. Down a few steps, and you’re in the family room, with additional fireplace and floor to ceiling windows that look out to your sparkling in-ground pool. Powder room, 1st floor laundry, and full bathroom complete the 1st floor. Upstairs, are all 3 bedrooms, 2nd full bathroom, and an extra-large primary suite with a spacious walk-in closet and huge ensuite bathroom. The attic is partially finished, and perfect for extra storage or play space. The basement is finished as well, with a built-in bar for entertaining. This home is located on a double lot, and the backyard includes a covered patio, fire pit, and
long double-wide concrete driveway. Open houses are Saturday 8/2 from 11-1 and Sunday 8/3 from 11-1. Negotiations begin Wednesday 8/6 at 3pm.
Contact an agent
Home facts
- Year built:1924
- Listing ID #:B1624904
- Added:59 day(s) ago
- Updated:September 07, 2025 at 07:20 AM
Rooms and interior
- Bedrooms:3
- Total bathrooms:4
- Full bathrooms:3
- Half bathrooms:1
- Living area:3,345 sq. ft.
Heating and cooling
- Cooling:Central Air
- Heating:Gas, Radiant
Structure and exterior
- Roof:Asphalt
- Year built:1924
- Building area:3,345 sq. ft.
- Lot area:0.3 Acres
Utilities
- Water:Connected, Public, Water Connected
- Sewer:Connected, Sewer Connected
Finances and disclosures
- Price:$659,900
- Price per sq. ft.:$197.28
- Tax amount:$16,514
New listings near 49 Burbank Drive
- New
 $389,900Active4 beds 3 baths1,512 sq. ft.
$389,900Active4 beds 3 baths1,512 sq. ft.689 Paradise Road, Amherst, NY 14051
MLS# B1640665Listed by: SEROTA REAL ESTATE LLC - Open Sun, 11am to 1pmNew
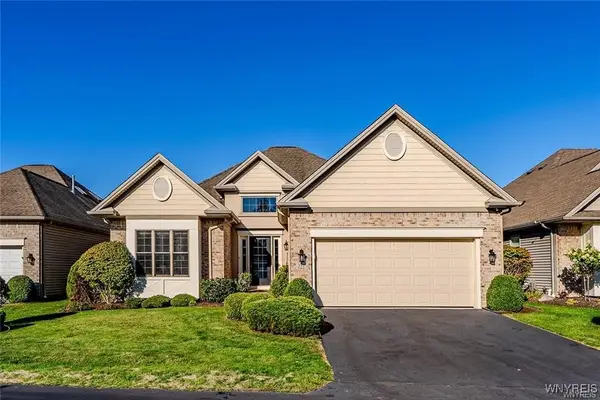 $499,900Active2 beds 2 baths1,836 sq. ft.
$499,900Active2 beds 2 baths1,836 sq. ft.222 Lord Byron Lane, Buffalo, NY 14221
MLS# B1640471Listed by: 716 REALTY GROUP WNY LLC - Open Sat, 11am to 1pmNew
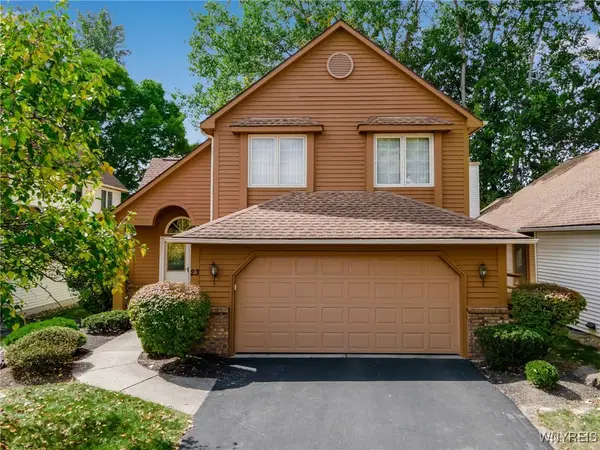 $350,000Active3 beds 3 baths1,604 sq. ft.
$350,000Active3 beds 3 baths1,604 sq. ft.23 Eagles Trce, Buffalo, NY 14221
MLS# B1640518Listed by: AVANT REALTY LLC - New
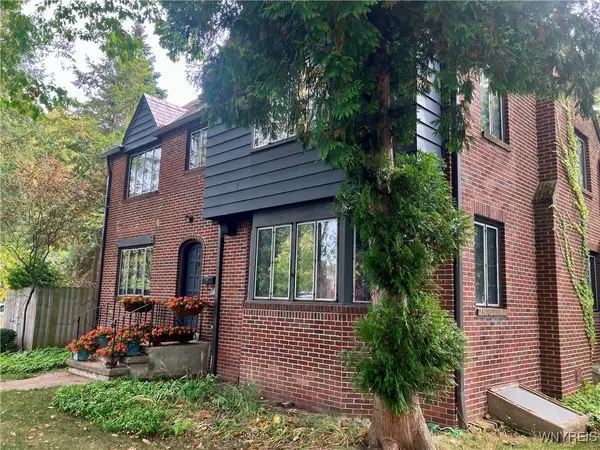 $549,900Active4 beds 3 baths2,544 sq. ft.
$549,900Active4 beds 3 baths2,544 sq. ft.77 Bentham Parkway, Buffalo, NY 14226
MLS# B1640560Listed by: MJ PETERSON REAL ESTATE INC. - New
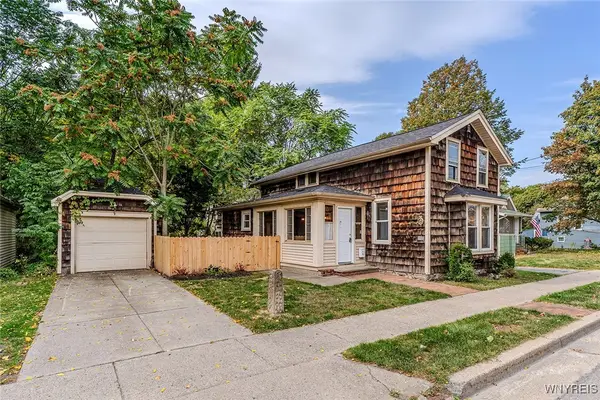 $284,900Active3 beds 1 baths1,375 sq. ft.
$284,900Active3 beds 1 baths1,375 sq. ft.66 Evans Street, Buffalo, NY 14221
MLS# B1640450Listed by: PROPERTY MANAGEMENT INITIATIVES LLC - New
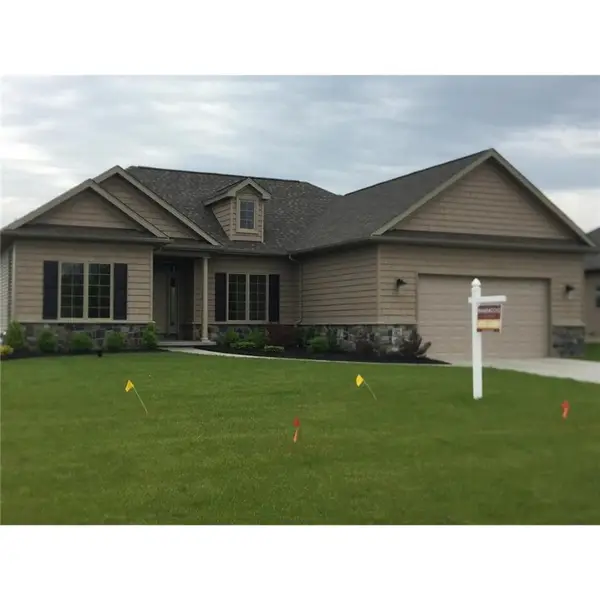 $789,000Active3 beds 2 baths1,987 sq. ft.
$789,000Active3 beds 2 baths1,987 sq. ft.18 Richfield Road, Buffalo, NY 14221
MLS# R1640218Listed by: LISTWITHFREEDOM.COM - New
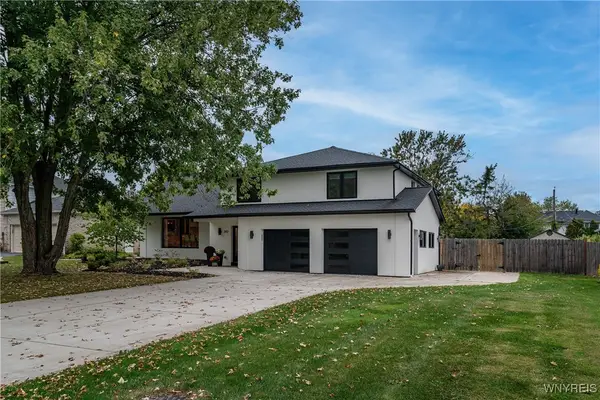 $799,000Active4 beds 3 baths3,819 sq. ft.
$799,000Active4 beds 3 baths3,819 sq. ft.343 Dan Troy Drive, Williamsville, NY 14221
MLS# B1640147Listed by: GURNEY BECKER & BOURNE - New
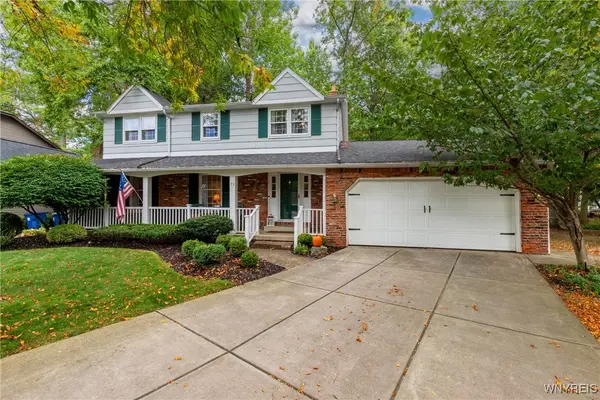 $399,900Active4 beds 3 baths2,116 sq. ft.
$399,900Active4 beds 3 baths2,116 sq. ft.73 Treebrooke Court, Williamsville, NY 14221
MLS# B1638451Listed by: WNY METRO ROBERTS REALTY - New
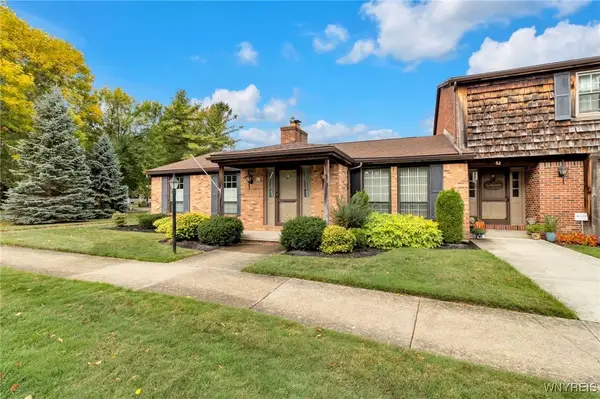 $385,000Active3 beds 2 baths1,812 sq. ft.
$385,000Active3 beds 2 baths1,812 sq. ft.61 Wedgewood Drive, Williamsville, NY 14221
MLS# B1640140Listed by: MJ PETERSON REAL ESTATE INC. - Open Sat, 1 to 3pmNew
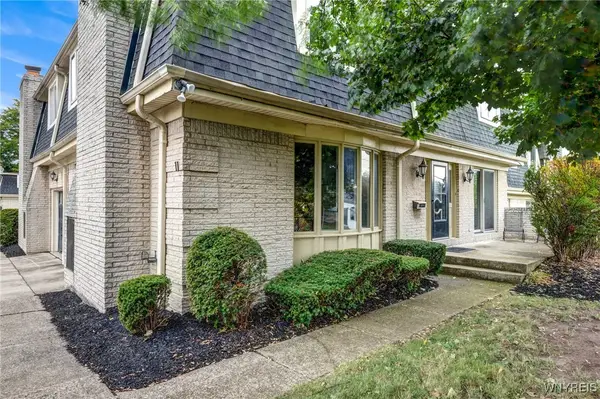 Listed by ERA$279,900Active3 beds 3 baths1,556 sq. ft.
Listed by ERA$279,900Active3 beds 3 baths1,556 sq. ft.11 Cambridge Sq, Williamsville, NY 14221
MLS# B1639898Listed by: HUNT REAL ESTATE CORPORATION
