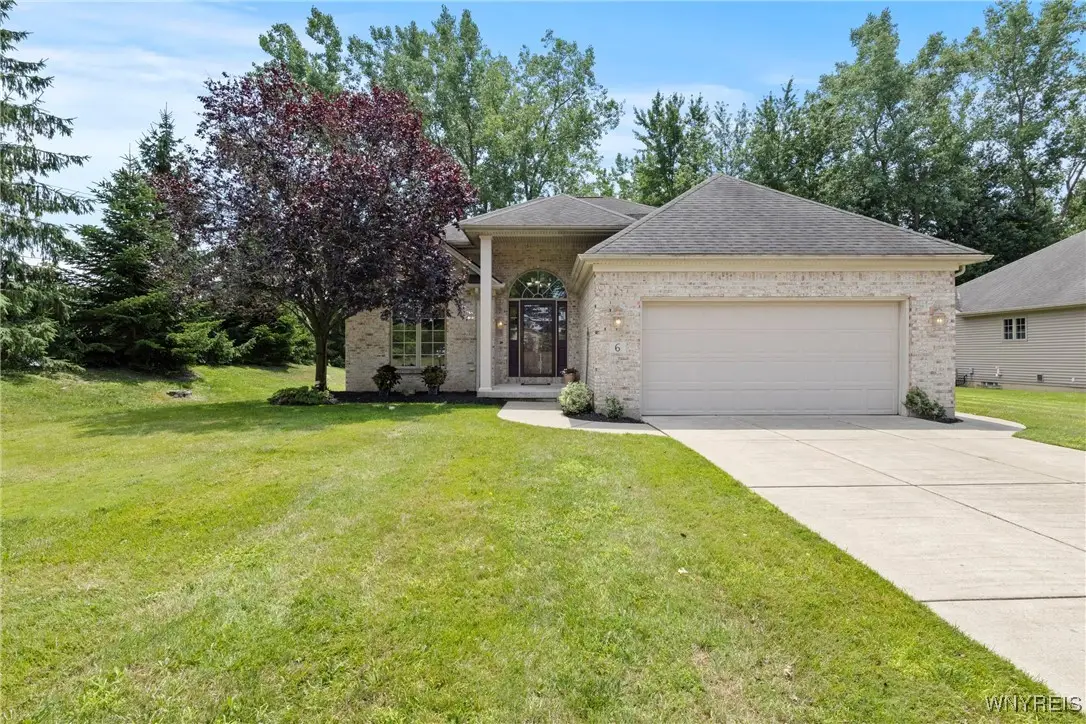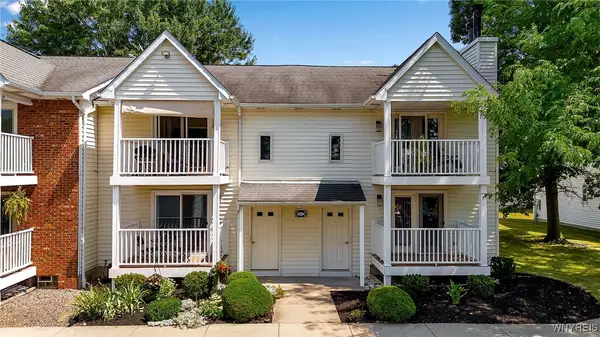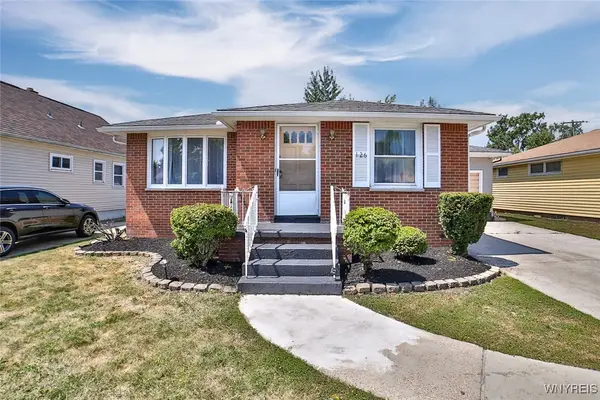6 Fair Woods Drive, Amherst, NY 14221
Local realty services provided by:HUNT Real Estate ERA



Listed by:
MLS#:B1622704
Source:NY_GENRIS
Price summary
- Price:$474,900
- Price per sq. ft.:$293.15
About this home
Welcome to 6 Fair Woods Drive, a beautifully maintained ranch located in the highly sought-after Williamsville Central School District. This 2-bedroom, 2-bath home offers a spacious and functional layout ideal for comfortable, single-level living. Step into the foyer with soaring ceilings and gleaming hardwood floors that flow seamlessly into the dining area and kitchen. The kitchen is outfitted with stainless steel appliances and opens to a bright living room featuring vaulted ceilings, plush carpeting, and a cozy gas fireplace. A sliding glass door leads to the private back deck, complete with a remote-controlled awning—perfect for outdoor relaxation or entertaining. The main hall bath includes a Jacuzzi tub, and the secondary bedroom features a walk-in closet and wall-to-wall carpeting. The primary suite includes a second walk-in closet and a full bath with a beautifully tiled shower. Additional highlights include first-floor laundry, a large basement with a partially finished bonus room, and major mechanical updates, including a brand-new furnace and AC (2025) and hot water tank (2023). Outdoor sprinkler system and backup sump pump. All offers, if any due Tuesday, July 22 at 1 PM.
Contact an agent
Home facts
- Year built:2006
- Listing Id #:B1622704
- Added:30 day(s) ago
- Updated:August 14, 2025 at 07:26 AM
Rooms and interior
- Bedrooms:2
- Total bathrooms:2
- Full bathrooms:2
- Living area:1,620 sq. ft.
Heating and cooling
- Cooling:Central Air
- Heating:Gas
Structure and exterior
- Year built:2006
- Building area:1,620 sq. ft.
Schools
- High school:Williamsville North High
- Middle school:Heim Middle
- Elementary school:Maple West Elementary
Utilities
- Water:Connected, Public, Water Connected
- Sewer:Connected, Sewer Connected
Finances and disclosures
- Price:$474,900
- Price per sq. ft.:$293.15
- Tax amount:$9,371
New listings near 6 Fair Woods Drive
- Open Sun, 11am to 1pmNew
 Listed by ERA$675,000Active2 beds 3 baths2,172 sq. ft.
Listed by ERA$675,000Active2 beds 3 baths2,172 sq. ft.51 Hampton Hill Drive, Buffalo, NY 14221
MLS# B1629684Listed by: HUNT REAL ESTATE CORPORATION - Open Sun, 11am to 1pmNew
 Listed by ERA$499,900Active2 beds 3 baths2,171 sq. ft.
Listed by ERA$499,900Active2 beds 3 baths2,171 sq. ft.59 Hampton Hill Dr, Amherst, NY 14221
MLS# B1629787Listed by: HUNT REAL ESTATE CORPORATION - Open Sat, 11am to 1pmNew
 $169,900Active2 beds 2 baths797 sq. ft.
$169,900Active2 beds 2 baths797 sq. ft.4607 Chestnut Ridge Road #I, Buffalo, NY 14228
MLS# B1630322Listed by: KELLER WILLIAMS REALTY WNY - New
 $95,900Active3.91 Acres
$95,900Active3.91 Acres5150 Millersport Highway, East Amherst, NY 14051
MLS# B1630591Listed by: RE/MAX PRECISION - Open Sat, 1 to 3pmNew
 $259,900Active3 beds 2 baths1,132 sq. ft.
$259,900Active3 beds 2 baths1,132 sq. ft.126 Leonore Road, Buffalo, NY 14226
MLS# B1623535Listed by: KELLER WILLIAMS REALTY WNY - New
 $330,000Active3 beds 2 baths1,662 sq. ft.
$330,000Active3 beds 2 baths1,662 sq. ft.71 Labelle, Buffalo, NY 14228
MLS# B1630324Listed by: TRANK REAL ESTATE - Open Sun, 1 to 3pmNew
 $239,900Active3 beds 1 baths1,112 sq. ft.
$239,900Active3 beds 1 baths1,112 sq. ft.80 Alberta Drive, Buffalo, NY 14226
MLS# B1630351Listed by: HOWARD HANNA WNY INC.  $205,000Pending3 beds 3 baths1,736 sq. ft.
$205,000Pending3 beds 3 baths1,736 sq. ft.1080 Chestnut Ridge Road, Buffalo, NY 14228
MLS# B1626786Listed by: HUNT REAL ESTATE CORPORATION- Open Sun, 11am to 1pmNew
 $449,900Active4 beds 3 baths2,118 sq. ft.
$449,900Active4 beds 3 baths2,118 sq. ft.53 Brookpark Drive, Buffalo, NY 14228
MLS# B1628654Listed by: KELLER WILLIAMS REALTY WNY - New
 $800,000Active0.65 Acres
$800,000Active0.65 Acres220 Meyer Road, Buffalo, NY 14226
MLS# B1629666Listed by: KELLER WILLIAMS REALTY WNY
