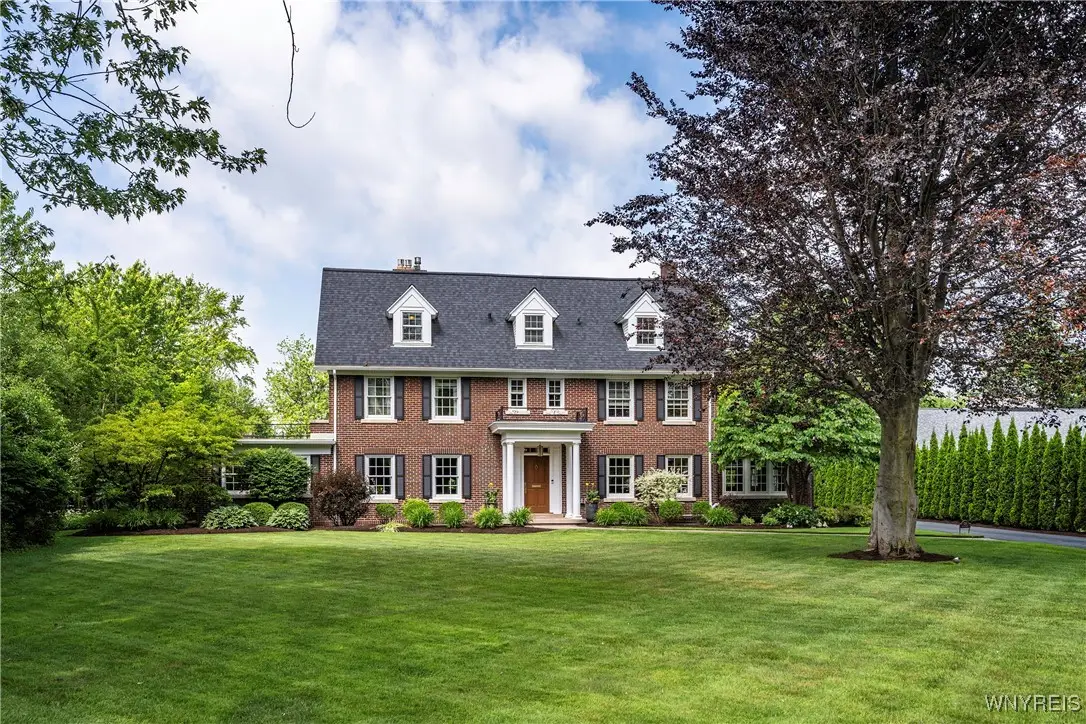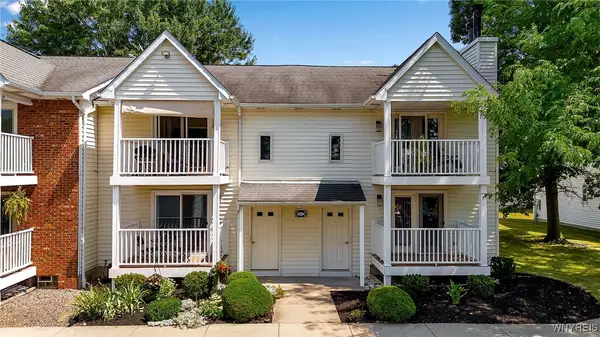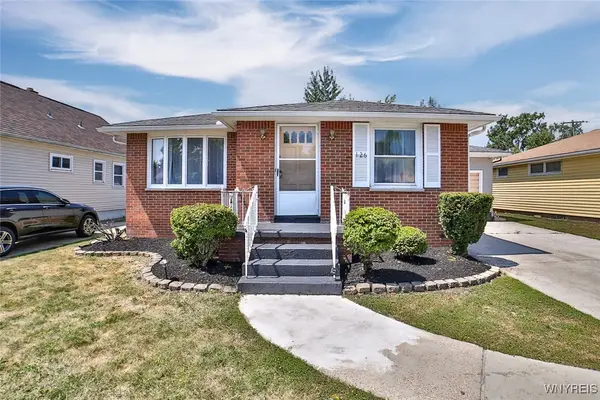636 Lebrun Road, Amherst, NY 14226
Local realty services provided by:HUNT Real Estate ERA



636 Lebrun Road,Amherst, NY 14226
$2,500,000
- 4 Beds
- 5 Baths
- 5,211 sq. ft.
- Single family
- Pending
Listed by:kristan c andersen
Office:gurney becker & bourne
MLS#:B1615715
Source:NY_GENRIS
Price summary
- Price:$2,500,000
- Price per sq. ft.:$479.75
About this home
Welcome to 636 Lebrun Road. A classic, all brick center entrance Colonial style home built in 1927, but with the contemporary updates and renovations of today. Turn down the private tree-lined drive, and enter from the 3 car attached garage into the mudroom with built-in storage and half bath. A spacious and bright eat-in kitchen with attached family room area, means everyone's favorite gathering room offers ample space for lots of family and guests. An elegant, formal dining room is just around the corner for elevated meals and occasions. Across the foyer on the first floor is a formal living room with gas fireplace (NRTC,) which leads into a cozy solarium, and an additional room currently being used as a home gym. Hardwood floors and architectural details throughout. The second floor has four bedrooms, including a primary suite with gas fireplace (NRTC,) and ensuite full bath with double sinks, tub, and glass enclosed shower. One additional jack and jill full bath and second floor laundry in a bright and central location. Three additional finished rooms on the third floor with a third full, updated bath. The basement exudes cool with a lighted wet bar and large stone gas fireplace, and additional half bath. The property is just over an acre of your own private oasis with the amenities of your favorite resort. An in-ground pool, outdoor kitchen with a seating area (under the wisteria draped pergola,) a fire pit and a tennis and pickleball court, all surrounded by impeccably designed landscaping and abundant green space. The additional 16x31 brick out-building offers a variety of possibilities for future use. A custom designed and enclosed pet enclosure with artificial turf allows for 4 legged friends to have their own space. The care given to this home is evident in every step and thoughtful detail. A full list of updates and renovations are attached. Offers due Tuesday July 1, 2025 by 2 PM.
Contact an agent
Home facts
- Year built:1927
- Listing Id #:B1615715
- Added:51 day(s) ago
- Updated:August 14, 2025 at 07:26 AM
Rooms and interior
- Bedrooms:4
- Total bathrooms:5
- Full bathrooms:3
- Half bathrooms:2
- Living area:5,211 sq. ft.
Heating and cooling
- Cooling:Central Air
- Heating:Gas, Hot Water
Structure and exterior
- Roof:Asphalt
- Year built:1927
- Building area:5,211 sq. ft.
- Lot area:1.1 Acres
Utilities
- Water:Connected, Public, Water Connected
- Sewer:Connected, Sewer Connected
Finances and disclosures
- Price:$2,500,000
- Price per sq. ft.:$479.75
- Tax amount:$24,376
New listings near 636 Lebrun Road
- Open Sun, 11am to 1pmNew
 Listed by ERA$675,000Active2 beds 3 baths2,172 sq. ft.
Listed by ERA$675,000Active2 beds 3 baths2,172 sq. ft.51 Hampton Hill Drive, Buffalo, NY 14221
MLS# B1629684Listed by: HUNT REAL ESTATE CORPORATION - Open Sun, 11am to 1pmNew
 Listed by ERA$499,900Active2 beds 3 baths2,171 sq. ft.
Listed by ERA$499,900Active2 beds 3 baths2,171 sq. ft.59 Hampton Hill Dr, Amherst, NY 14221
MLS# B1629787Listed by: HUNT REAL ESTATE CORPORATION - Open Sat, 11am to 1pmNew
 $169,900Active2 beds 2 baths797 sq. ft.
$169,900Active2 beds 2 baths797 sq. ft.4607 Chestnut Ridge Road #I, Buffalo, NY 14228
MLS# B1630322Listed by: KELLER WILLIAMS REALTY WNY - New
 $95,900Active3.91 Acres
$95,900Active3.91 Acres5150 Millersport Highway, East Amherst, NY 14051
MLS# B1630591Listed by: RE/MAX PRECISION - Open Sat, 1 to 3pmNew
 $259,900Active3 beds 2 baths1,132 sq. ft.
$259,900Active3 beds 2 baths1,132 sq. ft.126 Leonore Road, Buffalo, NY 14226
MLS# B1623535Listed by: KELLER WILLIAMS REALTY WNY - New
 $330,000Active3 beds 2 baths1,662 sq. ft.
$330,000Active3 beds 2 baths1,662 sq. ft.71 Labelle, Buffalo, NY 14228
MLS# B1630324Listed by: TRANK REAL ESTATE - Open Sun, 1 to 3pmNew
 $239,900Active3 beds 1 baths1,112 sq. ft.
$239,900Active3 beds 1 baths1,112 sq. ft.80 Alberta Drive, Buffalo, NY 14226
MLS# B1630351Listed by: HOWARD HANNA WNY INC.  $205,000Pending3 beds 3 baths1,736 sq. ft.
$205,000Pending3 beds 3 baths1,736 sq. ft.1080 Chestnut Ridge Road, Buffalo, NY 14228
MLS# B1626786Listed by: HUNT REAL ESTATE CORPORATION- Open Sun, 11am to 1pmNew
 $449,900Active4 beds 3 baths2,118 sq. ft.
$449,900Active4 beds 3 baths2,118 sq. ft.53 Brookpark Drive, Buffalo, NY 14228
MLS# B1628654Listed by: KELLER WILLIAMS REALTY WNY - New
 $800,000Active0.65 Acres
$800,000Active0.65 Acres220 Meyer Road, Buffalo, NY 14226
MLS# B1629666Listed by: KELLER WILLIAMS REALTY WNY
