89 Beachridge Drive, Amherst, NY 14051
Local realty services provided by:ERA Team VP Real Estate
89 Beachridge Drive,Amherst, NY 14051
$499,500
- 4 Beds
- 3 Baths
- 2,238 sq. ft.
- Single family
- Pending
Listed by:diane g safir
Office:mj peterson real estate inc.
MLS#:B1621309
Source:NY_GENRIS
Price summary
- Price:$499,500
- Price per sq. ft.:$223.19
About this home
Very well maintained two story, 4 bdrm., - 2.5 bath Colonial home sitting in a very desirable neighborhood in the Williamsville school district. This home has much to offer, starting with the State of the art fully equipped Kitchen. Family room with vaulted ceilings and brick wall gas fireplace with remote starter. Large Primary suite has cathedral ceilings, jacuzzi bath and generous walk-in closet. Currently the home has LR/DR switched, the room dimensions are from the original floor plan. A few of the many updates include: All exterior doors(2020), including garage door, Sump pump (2022), Hot water tank (2022), Generator (2018), Fireplace (2018), Furnace and Air Conditioning (2017-2018). Deck off Kitchen overlooking treed fenced yard. Open Sunday, 8/24/25 - 1 :00pm - 3:00pm. Offers reviewed after weekend open house or when seller chooses to do so.
Contact an agent
Home facts
- Year built:1988
- Listing ID #:B1621309
- Added:77 day(s) ago
- Updated:September 08, 2025 at 01:59 PM
Rooms and interior
- Bedrooms:4
- Total bathrooms:3
- Full bathrooms:2
- Half bathrooms:1
- Living area:2,238 sq. ft.
Heating and cooling
- Cooling:Central Air
- Heating:Forced Air, Gas
Structure and exterior
- Roof:Asphalt
- Year built:1988
- Building area:2,238 sq. ft.
- Lot area:0.21 Acres
Schools
- High school:Williamsville North High
- Middle school:Casey Middle
- Elementary school:Dodge Elementary
Utilities
- Water:Connected, Public, Water Connected
- Sewer:Connected, Sewer Connected
Finances and disclosures
- Price:$499,500
- Price per sq. ft.:$223.19
- Tax amount:$9,286
New listings near 89 Beachridge Drive
- New
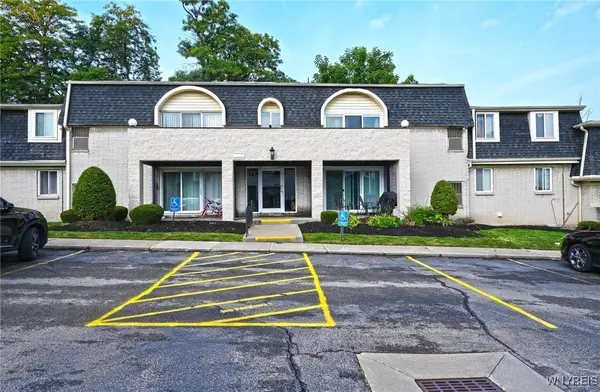 $159,900Active2 beds 1 baths1,100 sq. ft.
$159,900Active2 beds 1 baths1,100 sq. ft.5 Cambridge #F, Buffalo, NY 14221
MLS# B1640346Listed by: WNY METRO ROBERTS REALTY - New
 $389,900Active4 beds 3 baths1,512 sq. ft.
$389,900Active4 beds 3 baths1,512 sq. ft.689 Paradise Road, Amherst, NY 14051
MLS# B1640665Listed by: SEROTA REAL ESTATE LLC - Open Sun, 11am to 1pmNew
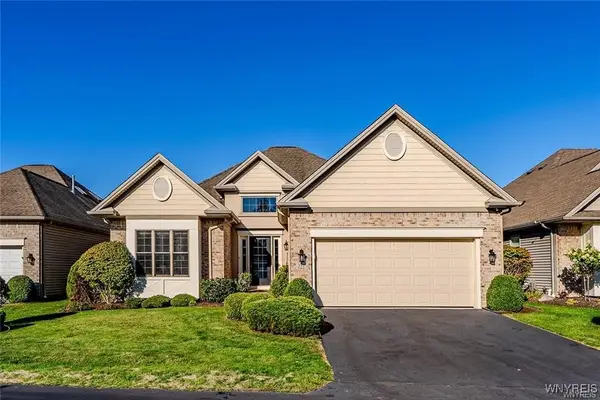 $499,900Active2 beds 2 baths1,836 sq. ft.
$499,900Active2 beds 2 baths1,836 sq. ft.222 Lord Byron Lane, Buffalo, NY 14221
MLS# B1640471Listed by: 716 REALTY GROUP WNY LLC - Open Sat, 11am to 1pmNew
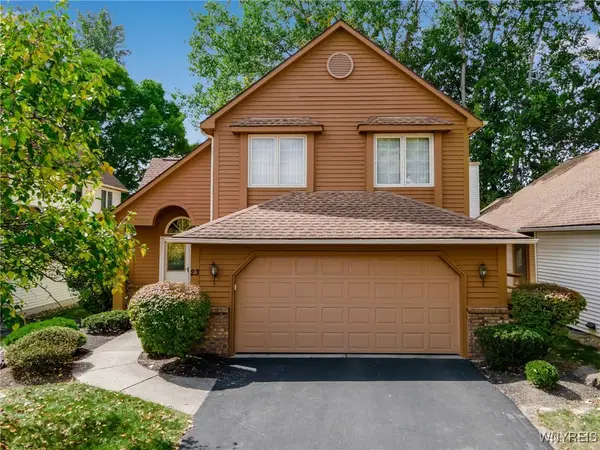 $350,000Active3 beds 3 baths1,604 sq. ft.
$350,000Active3 beds 3 baths1,604 sq. ft.23 Eagles Trce, Buffalo, NY 14221
MLS# B1640518Listed by: AVANT REALTY LLC - New
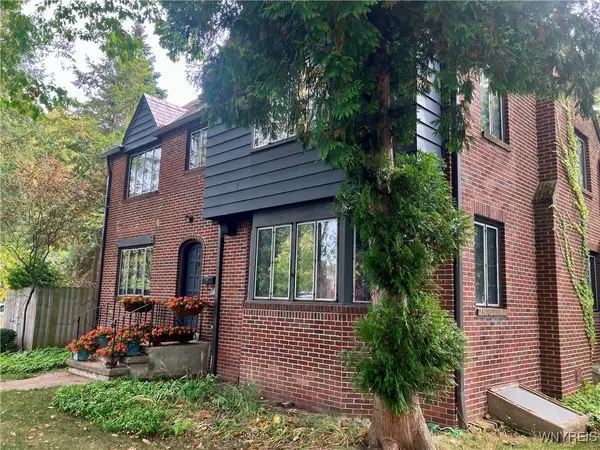 $549,900Active4 beds 3 baths2,544 sq. ft.
$549,900Active4 beds 3 baths2,544 sq. ft.77 Bentham Parkway, Buffalo, NY 14226
MLS# B1640560Listed by: MJ PETERSON REAL ESTATE INC. - New
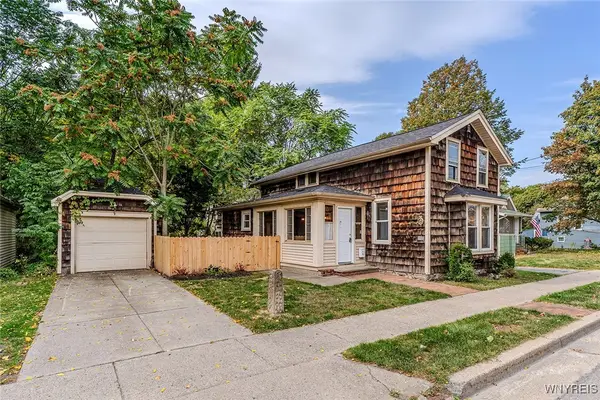 $284,900Active3 beds 1 baths1,375 sq. ft.
$284,900Active3 beds 1 baths1,375 sq. ft.66 Evans Street, Buffalo, NY 14221
MLS# B1640450Listed by: PROPERTY MANAGEMENT INITIATIVES LLC - New
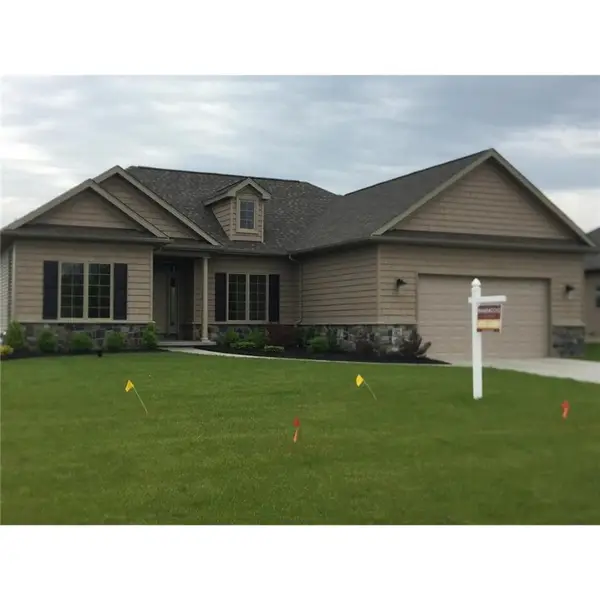 $789,000Active3 beds 2 baths1,987 sq. ft.
$789,000Active3 beds 2 baths1,987 sq. ft.18 Richfield Road, Buffalo, NY 14221
MLS# R1640218Listed by: LISTWITHFREEDOM.COM - New
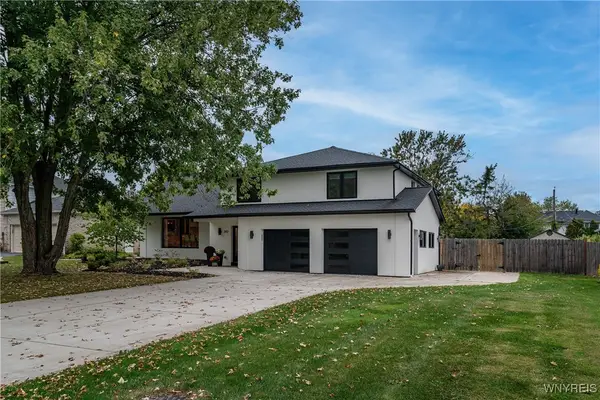 $799,000Active4 beds 3 baths3,819 sq. ft.
$799,000Active4 beds 3 baths3,819 sq. ft.343 Dan Troy Drive, Williamsville, NY 14221
MLS# B1640147Listed by: GURNEY BECKER & BOURNE - New
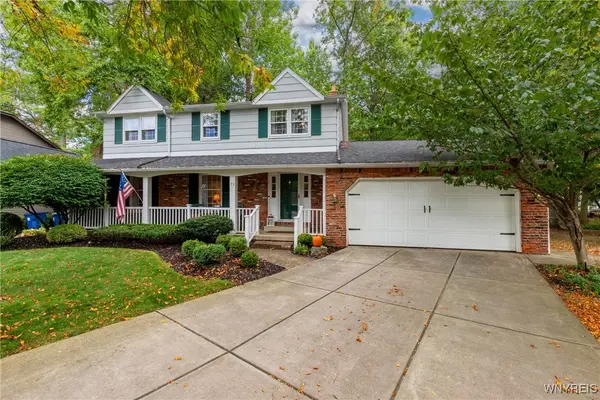 $399,900Active4 beds 3 baths2,116 sq. ft.
$399,900Active4 beds 3 baths2,116 sq. ft.73 Treebrooke Court, Williamsville, NY 14221
MLS# B1638451Listed by: WNY METRO ROBERTS REALTY - New
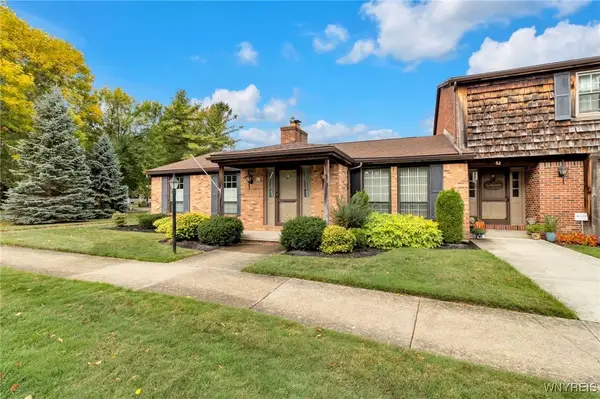 $385,000Active3 beds 2 baths1,812 sq. ft.
$385,000Active3 beds 2 baths1,812 sq. ft.61 Wedgewood Drive, Williamsville, NY 14221
MLS# B1640140Listed by: MJ PETERSON REAL ESTATE INC.
