21 S Sterling Road, Armonk, NY 10504
Local realty services provided by:ERA Top Service Realty
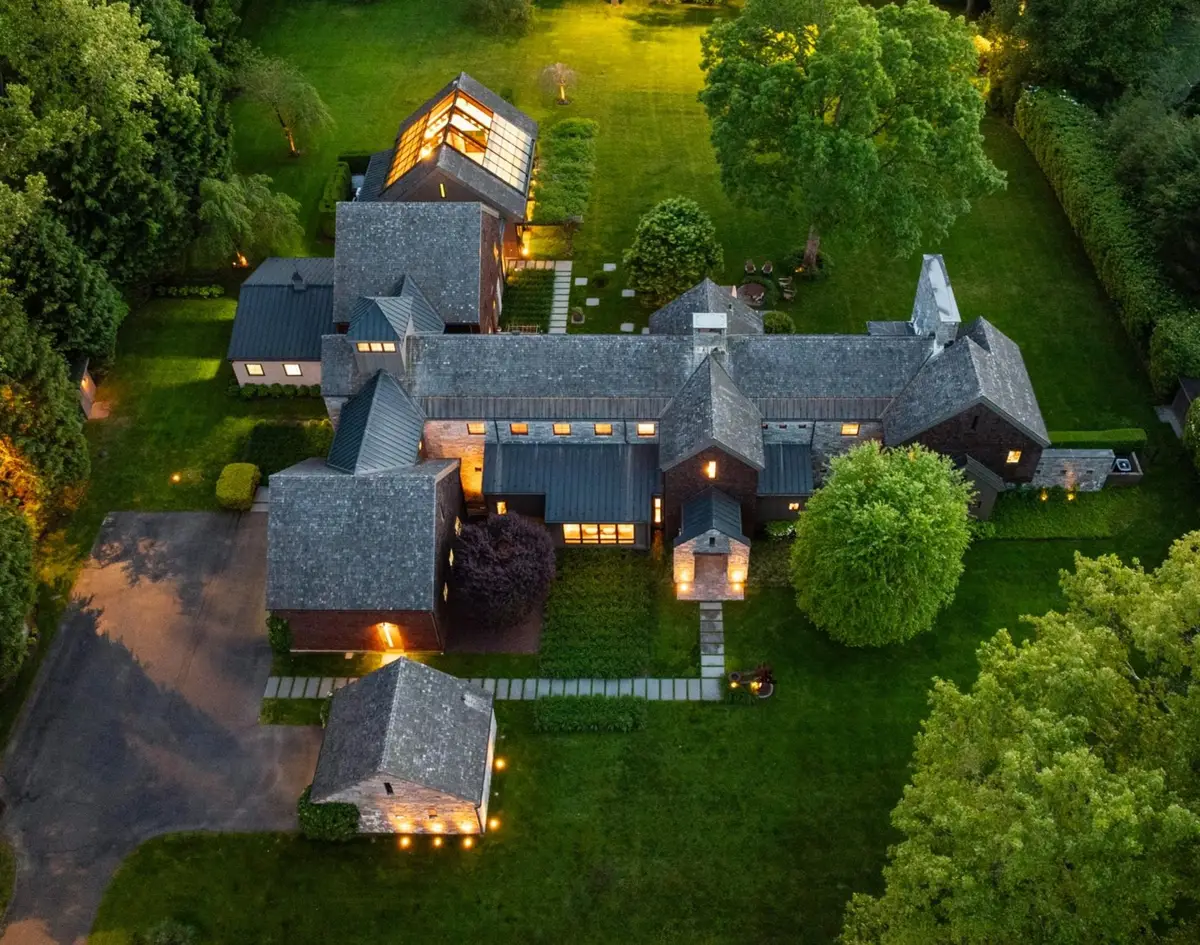
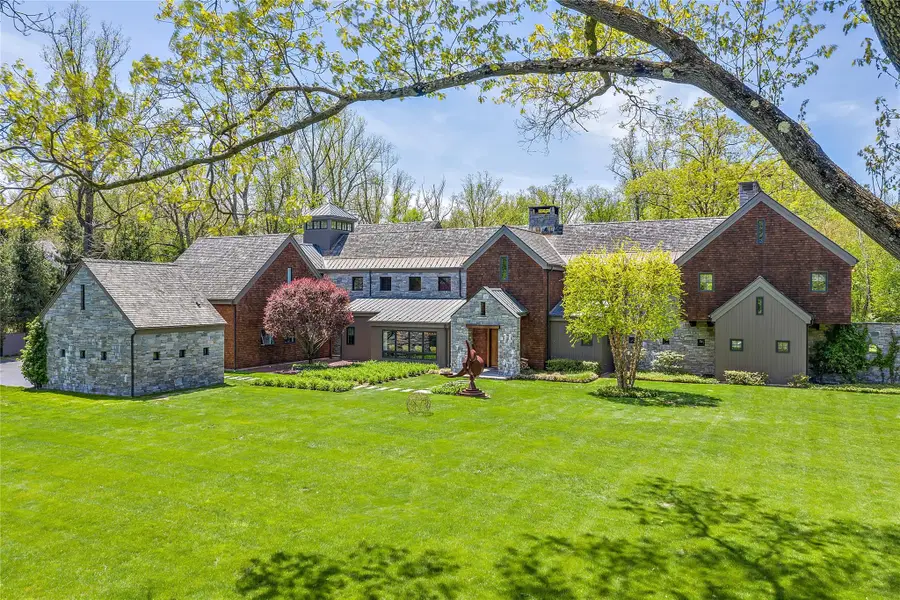
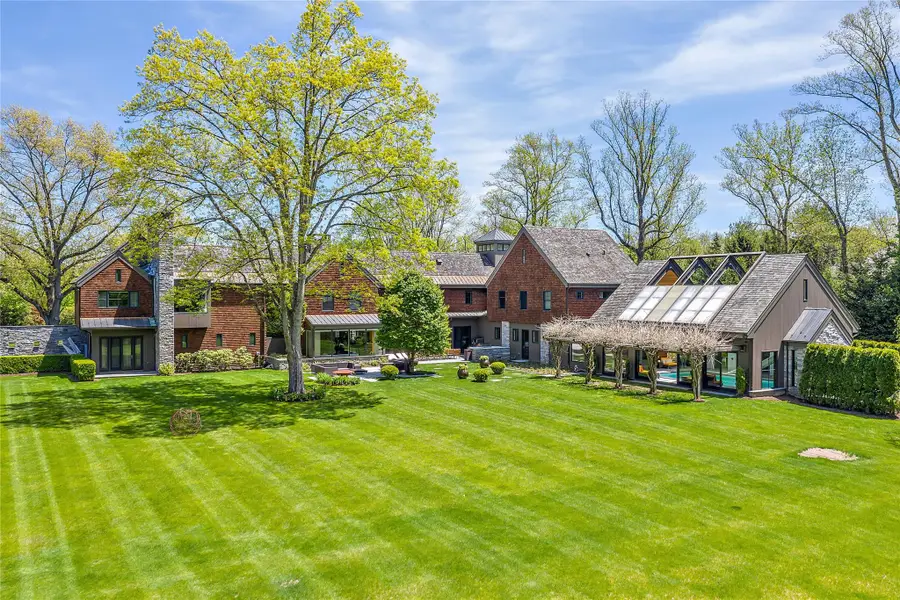
21 S Sterling Road,Armonk, NY 10504
$6,950,000
- 6 Beds
- 9 Baths
- 11,615 sq. ft.
- Single family
- Active
Listed by:brian milton
Office:compass greater ny, llc.
MLS#:878389
Source:One Key MLS
Price summary
- Price:$6,950,000
- Price per sq. ft.:$598.36
About this home
Where design meets purpose—this award-winning home brings together architectural innovation and serene luxury. Created by Carol Kurth Architecture and built by Legacy Construction NE, exceptional craftsmanship is seen throughout the home, showcased by a mix of natural materials and bold structural details. A cantilevered fireplace, floating staircases and cathedral ceilings are some of the thoughtfully considered elements found in these elegant and exhilarating interiors. The luxurious offerings in each space include a Bulthaup chef’s kitchen, primary suite with two fireplaces and spa, three additional bedrooms with attached lounge and work areas, a guest bedroom on the first floor and a private sun-drenched office. A suite of premium amenities make your everyday a remarkably refreshing experience. The unique indoor/outdoor pool, with a retractable glass A-frame roof is the signature amenity, while a spa area, indoor basketball and sport court, gym, and theater room complete the collection. Located on one of Armonk’s most coveted streets, close to town, schools and highways. This personal sanctuary is also 15 minutes to downtown Greenwich and within an hour of NYC.
Contact an agent
Home facts
- Year built:2006
- Listing Id #:878389
- Added:44 day(s) ago
- Updated:July 13, 2025 at 10:46 AM
Rooms and interior
- Bedrooms:6
- Total bathrooms:9
- Full bathrooms:6
- Half bathrooms:3
- Living area:11,615 sq. ft.
Heating and cooling
- Cooling:Central Air
- Heating:Hydro Air, Oil, Radiant
Structure and exterior
- Year built:2006
- Building area:11,615 sq. ft.
- Lot area:2.66 Acres
Schools
- High school:Byram Hills High School
- Middle school:H C Crittenden Middle School
- Elementary school:Coman Hill
Utilities
- Water:Well
- Sewer:Septic Tank
Finances and disclosures
- Price:$6,950,000
- Price per sq. ft.:$598.36
- Tax amount:$84,920 (2025)
New listings near 21 S Sterling Road
- New
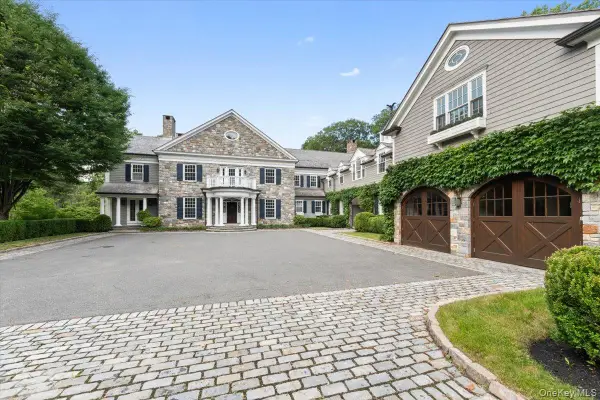 $4,375,000Active8 beds 12 baths12,275 sq. ft.
$4,375,000Active8 beds 12 baths12,275 sq. ft.4 Ashfields Lane, Armonk, NY 10504
MLS# 889947Listed by: RISING STAR REALTY - Open Thu, 5 to 7:30pmNew
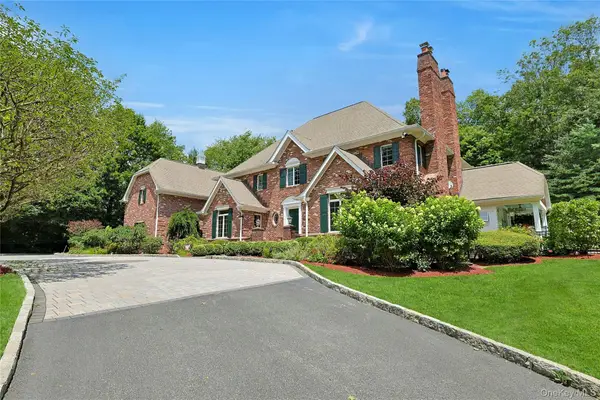 $2,950,000Active4 beds 8 baths7,500 sq. ft.
$2,950,000Active4 beds 8 baths7,500 sq. ft.10 Hidden Oak Road, Armonk, NY 10504
MLS# 898094Listed by: HOWARD HANNA RAND REALTY 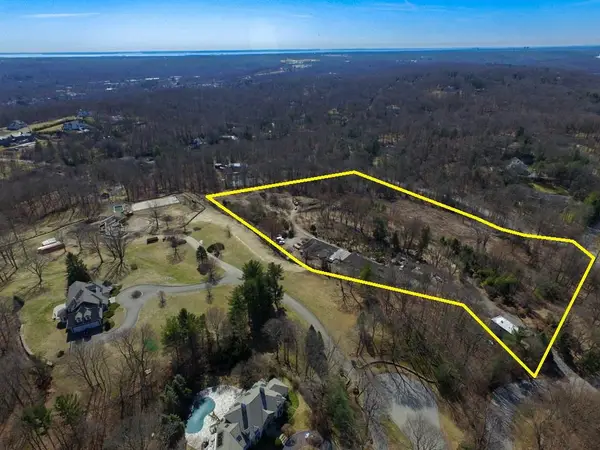 $2,499,000Active14.18 Acres
$2,499,000Active14.18 Acres23 Wampus Lake Drive, Armonk, NY 10504
MLS# 895024Listed by: SHAY RESIDENTIAL, LLC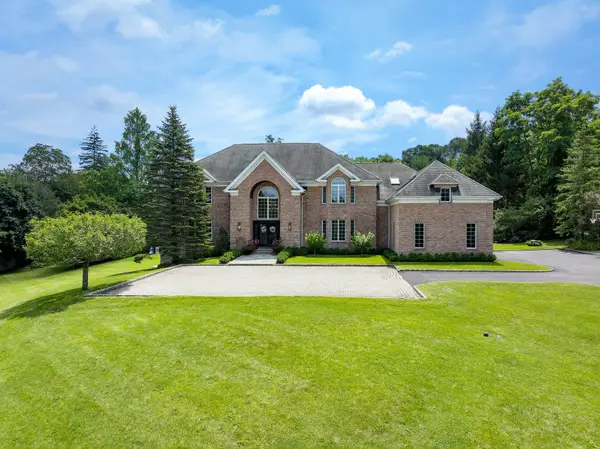 $4,900,000Active5 beds 6 baths7,735 sq. ft.
$4,900,000Active5 beds 6 baths7,735 sq. ft.839 Mount Kisco Road, Armonk, NY 10504
MLS# 891316Listed by: WILLIAM RAVEIS REAL ESTATE- Open Sun, 12:30 to 2:30pm
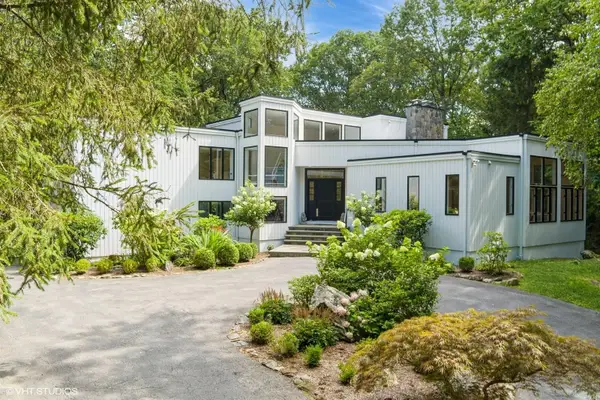 $1,800,000Active4 beds 5 baths3,929 sq. ft.
$1,800,000Active4 beds 5 baths3,929 sq. ft.4 Hemlock Hollow Place, Armonk, NY 10504
MLS# 883620Listed by: STETSON REAL ESTATE  $1,350,000Active3 beds 4 baths3,095 sq. ft.
$1,350,000Active3 beds 4 baths3,095 sq. ft.69 Whippoorwill Road, Armonk, NY 10504
MLS# 888820Listed by: COMPASS GREATER NY, LLC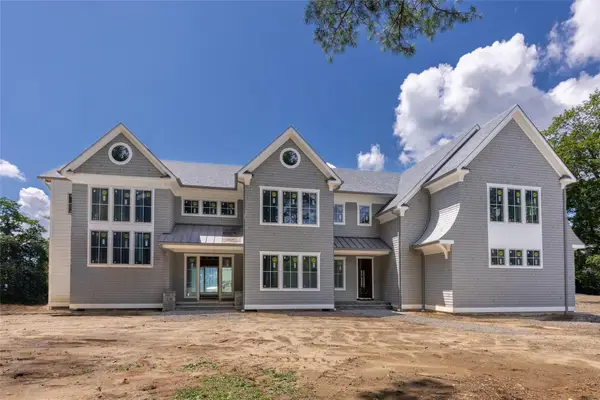 $4,495,000Active5 beds 7 baths8,048 sq. ft.
$4,495,000Active5 beds 7 baths8,048 sq. ft.21 Whippoorwill Road, Armonk, NY 10504
MLS# 856571Listed by: HOULIHAN LAWRENCE INC. $1,250,000Pending3 beds 3 baths2,188 sq. ft.
$1,250,000Pending3 beds 3 baths2,188 sq. ft.4 Fox Ridge Court, Armonk, NY 10504
MLS# 891504Listed by: COMPASS GREATER NY, LLC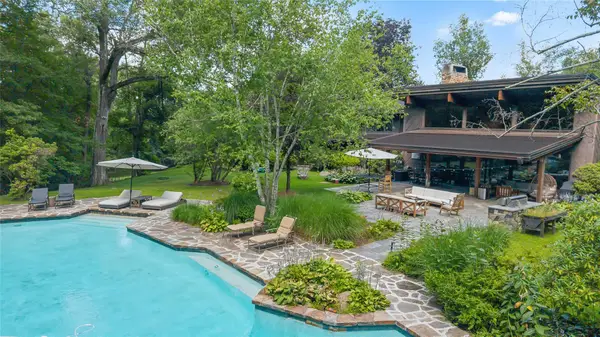 $3,690,000Active6 beds 7 baths7,141 sq. ft.
$3,690,000Active6 beds 7 baths7,141 sq. ft.37 Sarles Street, Armonk, NY 10504
MLS# 890380Listed by: SOTHEBY'S INTERNATIONAL REALTY- Open Sun, 11am to 1pm
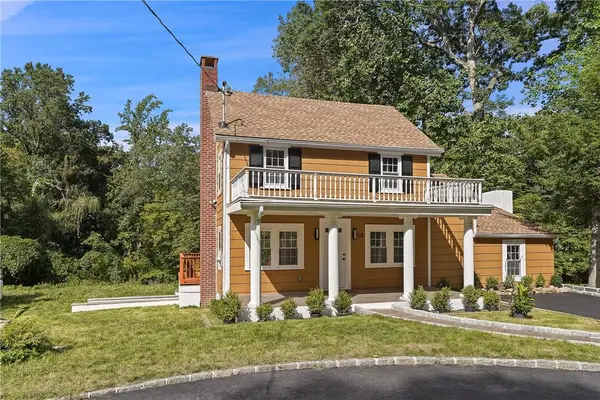 $749,000Active2 beds 2 baths1,382 sq. ft.
$749,000Active2 beds 2 baths1,382 sq. ft.58 Whippoorwill Road E, Armonk, NY 10504
MLS# 890192Listed by: COMPASS GREATER NY, LLC
