39 N Greenwich Road, Armonk, NY 10504
Local realty services provided by:ERA Caputo Realty
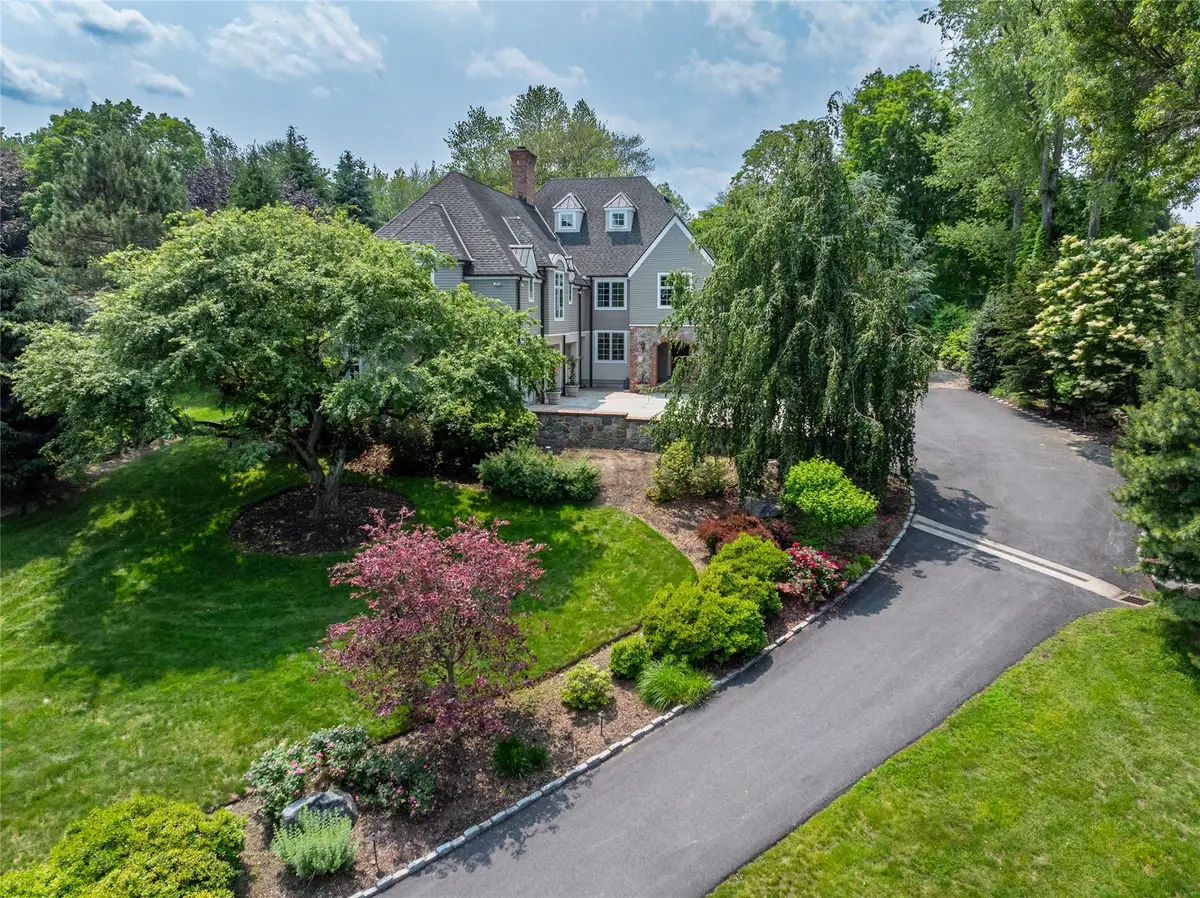
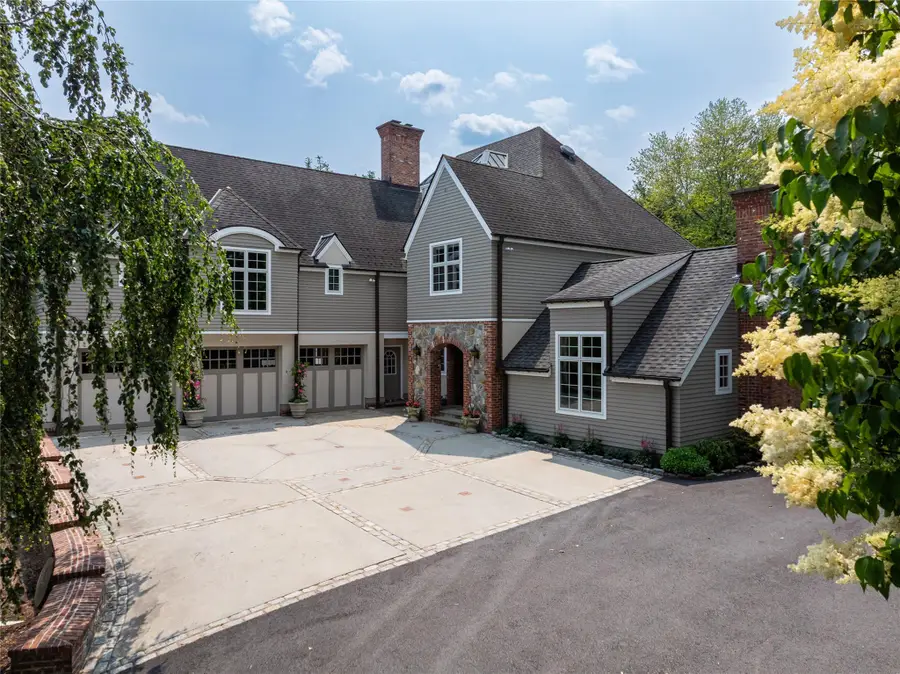
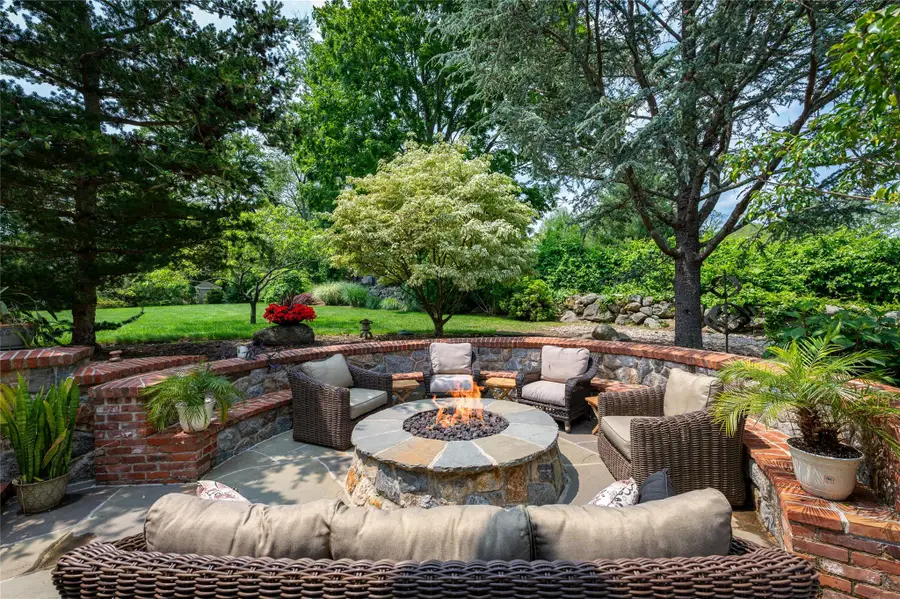
39 N Greenwich Road,Armonk, NY 10504
$2,130,000
- 4 Beds
- 4 Baths
- 4,219 sq. ft.
- Single family
- Pending
Listed by:amy m. singer
Office:houlihan lawrence inc.
MLS#:872427
Source:One Key MLS
Price summary
- Price:$2,130,000
- Price per sq. ft.:$504.86
About this home
Welcome to this young, one of a kind, high-end custom Armonk home set on 1.14 acres of beautifully landscaped, lush grounds with curated specimen plantings, stone patios, and a built-in fire pit-ideal for both relaxation and entertaining. Inside, the home is flooded with natural light thanks to oversized windows and multiple French doors that create seamless indoor-outdoor living. Thoughtful architectural details abound, with bespoke millwork, raised panel moldings, and striking coffered ceilings enhancing the elegant aesthetic. The inviting family room impresses with a cathedral ceiling and dramatic floor-to-ceiling brick and stone fireplace. The chef’s kitchen is a delight, perfectly designed for both daily living and entertaining. A luxurious primary suite offers a peaceful retreat, complete with generous proportions and spa-like amenities—your own private escape. Additional highlights include an oversized three-car garage and impeccable, turnkey condition throughout. Located in the highly desirable Byram Hills School District and just minutes from town, schools, train, and major highways-this is Armonk living at its finest.
Contact an agent
Home facts
- Year built:2004
- Listing Id #:872427
- Added:59 day(s) ago
- Updated:July 13, 2025 at 07:43 AM
Rooms and interior
- Bedrooms:4
- Total bathrooms:4
- Full bathrooms:3
- Half bathrooms:1
- Living area:4,219 sq. ft.
Heating and cooling
- Cooling:Central Air
- Heating:Hot Water, Hydro Air, Oil, Radiant
Structure and exterior
- Year built:2004
- Building area:4,219 sq. ft.
- Lot area:1.14 Acres
Schools
- High school:Byram Hills High School
- Middle school:H C Crittenden Middle School
- Elementary school:Coman Hill
Utilities
- Water:Well
- Sewer:Septic Tank
Finances and disclosures
- Price:$2,130,000
- Price per sq. ft.:$504.86
- Tax amount:$27,570 (2025)
New listings near 39 N Greenwich Road
- New
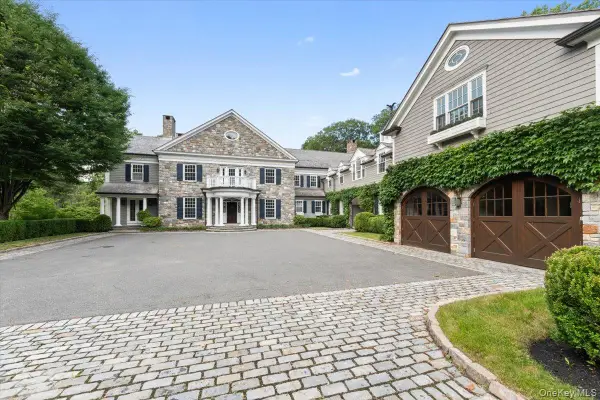 $4,375,000Active8 beds 12 baths12,275 sq. ft.
$4,375,000Active8 beds 12 baths12,275 sq. ft.4 Ashfields Lane, Armonk, NY 10504
MLS# 889947Listed by: RISING STAR REALTY - Open Thu, 5 to 7:30pmNew
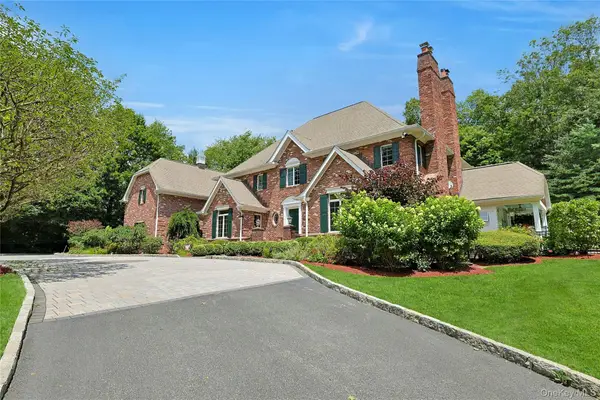 $2,950,000Active4 beds 8 baths7,500 sq. ft.
$2,950,000Active4 beds 8 baths7,500 sq. ft.10 Hidden Oak Road, Armonk, NY 10504
MLS# 898094Listed by: HOWARD HANNA RAND REALTY 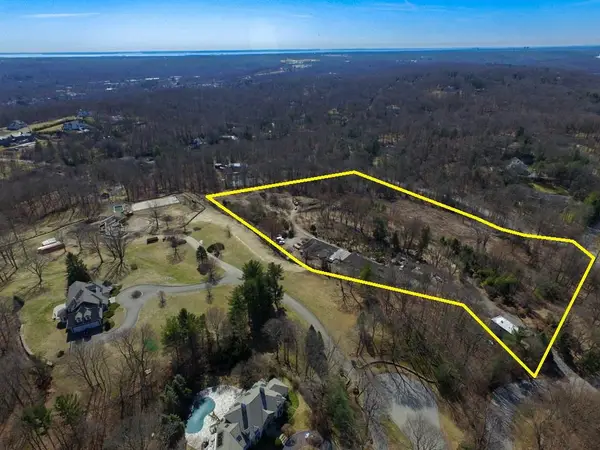 $2,499,000Active14.18 Acres
$2,499,000Active14.18 Acres23 Wampus Lake Drive, Armonk, NY 10504
MLS# 895024Listed by: SHAY RESIDENTIAL, LLC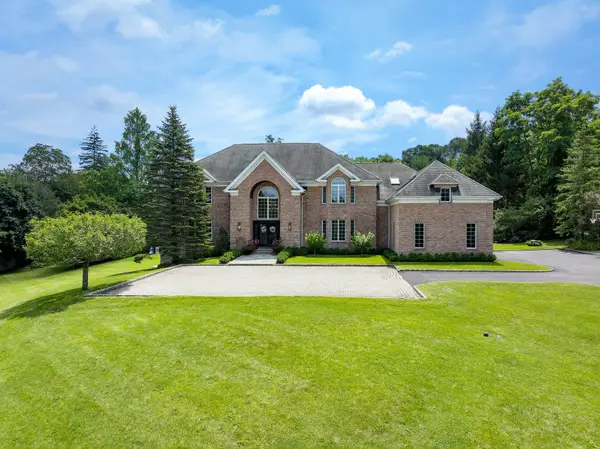 $4,900,000Active5 beds 6 baths7,735 sq. ft.
$4,900,000Active5 beds 6 baths7,735 sq. ft.839 Mount Kisco Road, Armonk, NY 10504
MLS# 891316Listed by: WILLIAM RAVEIS REAL ESTATE- Open Sun, 12:30 to 2:30pm
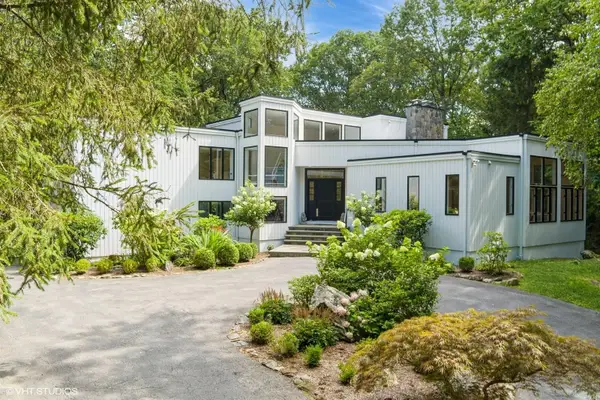 $1,800,000Active4 beds 5 baths3,929 sq. ft.
$1,800,000Active4 beds 5 baths3,929 sq. ft.4 Hemlock Hollow Place, Armonk, NY 10504
MLS# 883620Listed by: STETSON REAL ESTATE  $1,350,000Active3 beds 4 baths3,095 sq. ft.
$1,350,000Active3 beds 4 baths3,095 sq. ft.69 Whippoorwill Road, Armonk, NY 10504
MLS# 888820Listed by: COMPASS GREATER NY, LLC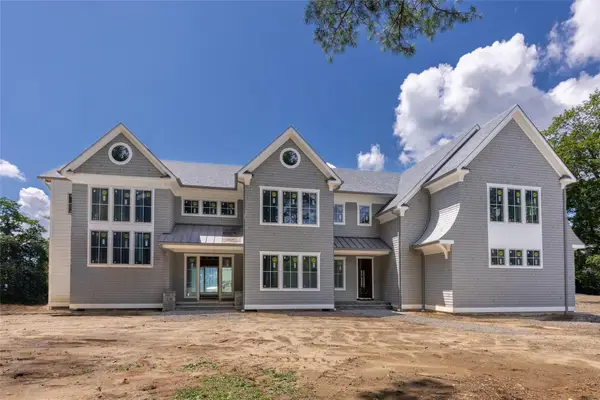 $4,495,000Active5 beds 7 baths8,048 sq. ft.
$4,495,000Active5 beds 7 baths8,048 sq. ft.21 Whippoorwill Road, Armonk, NY 10504
MLS# 856571Listed by: HOULIHAN LAWRENCE INC. $1,250,000Pending3 beds 3 baths2,188 sq. ft.
$1,250,000Pending3 beds 3 baths2,188 sq. ft.4 Fox Ridge Court, Armonk, NY 10504
MLS# 891504Listed by: COMPASS GREATER NY, LLC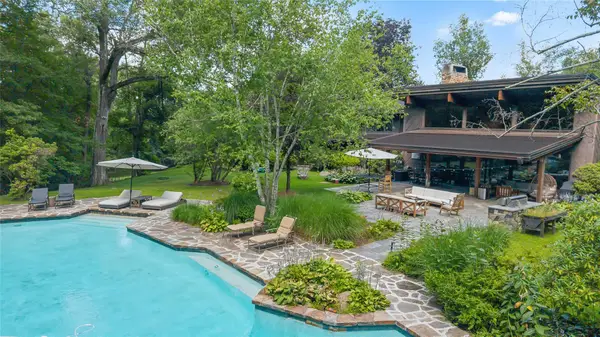 $3,690,000Active6 beds 7 baths7,141 sq. ft.
$3,690,000Active6 beds 7 baths7,141 sq. ft.37 Sarles Street, Armonk, NY 10504
MLS# 890380Listed by: SOTHEBY'S INTERNATIONAL REALTY- Open Sun, 11am to 1pm
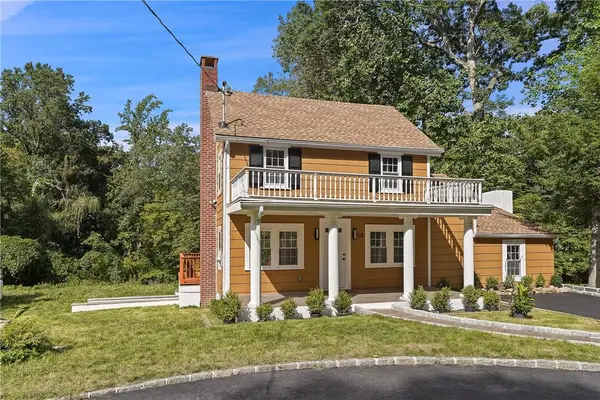 $749,000Active2 beds 2 baths1,382 sq. ft.
$749,000Active2 beds 2 baths1,382 sq. ft.58 Whippoorwill Road E, Armonk, NY 10504
MLS# 890192Listed by: COMPASS GREATER NY, LLC
