1M Longview Terrace, Baldwinsville, NY 13027
Local realty services provided by:ERA Team VP Real Estate
Listed by: bob kayne
Office: coldwell banker prime prop,inc
MLS#:S1601966
Source:NY_GENRIS
Price summary
- Price:$709,680
- Price per sq. ft.:$367.9
- Monthly HOA dues:$66.67
About this home
AVAILABLE BY THANKSGIVING: WELCOME TO ONE OF SCOTT MERLE'S MODERN, ADAPTABLE, OPEN CONCEPT RANCH HOME CURRENTLY UNDER CONSTRUCTION. THIS OPEN CONCEPT RANCH HOME PROVIDES A CREATIVE TWIST ON OPEN CONCEPT LIVING. FEATURING CATHEDRAL CEILINGS, REAR COVERED PORCH, TIMBER DETAILING ONLY THE BEGINNING. EACH SCOTT MERLE HOME IS DESIGNED AROUND "HOW YOU LIVE." INTERIOR FEATURES CAN BE SELECTED AROUND YOUR NEEDS AND LIFESTYLE. PICTURES SHOWN ARE OF CURRENT HOME AS WELLAS ONLY A FEW OF THE EXAMPLES AND FINISH WORK THAT COULD BE INCORPORATED. THE HOMESITE HAS BEEN SELECTED WITH PRIVACY IN MIND AS THERE IS BOTH SIDE AND REAR BUFFERS CREATING A BACK YARD SETTING AREA FEELING MUCH GREATER THAN MANY RADISSON HOMESITES. WHETHER YOUR STYLE IS A RANCH, 2 STORY, HYBRID, OPEN CONCEPT, BEAMS OR NO BEAMS, WE DO IT ALL. CURRENTLY BUILDING ON AND OFF SITE, WATERFRONT, ACREAGE AND MORE. AVAILABLE HOMESITES IN HAMILTON ESTATES, PARTIALLY GATED WITH 2 & 4 ACRE SITES AVAILABLE. NORTH HAYES ROAD 1.86-2.6 ACRE HOMESITES. BRITTANY HILLS CUL DE SAC AS WELL AS SENECA AND OSWEGO RIVER PLOTS. AT SCOTT MERLE HOMES EACH HOME DESIGNED AROUND "HOW YOU LIVE." FINAL PRICING MAY VARY DEPENDING ON FINAL DESIGN AND AMENITIES SELECTED.
Contact an agent
Home facts
- Year built:2025
- Listing ID #:S1601966
- Added:206 day(s) ago
- Updated:November 17, 2025 at 11:36 PM
Rooms and interior
- Bedrooms:3
- Total bathrooms:2
- Full bathrooms:2
- Living area:1,929 sq. ft.
Heating and cooling
- Cooling:Central Air
- Heating:Forced Air, Gas
Structure and exterior
- Roof:Asphalt
- Year built:2025
- Building area:1,929 sq. ft.
Schools
- High school:Charles W Baker High
- Middle school:Theodore R Durgee Junior High
- Elementary school:Catherine M McNamara Elementary
Utilities
- Water:Connected, Public, Water Connected
- Sewer:Connected, Sewer Connected
Finances and disclosures
- Price:$709,680
- Price per sq. ft.:$367.9
New listings near 1M Longview Terrace
- New
 $289,000Active2 beds 2 baths1,220 sq. ft.
$289,000Active2 beds 2 baths1,220 sq. ft.669 Idlewood Boulevard, Baldwinsville, NY 13027
MLS# S1650840Listed by: WEICHERT, REALTORS-TBG - New
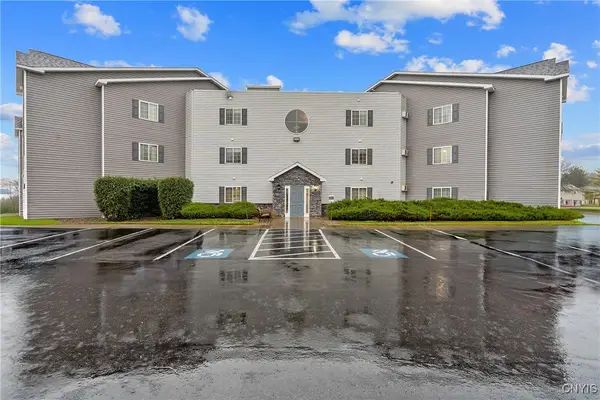 Listed by ERA$199,900Active2 beds 2 baths1,050 sq. ft.
Listed by ERA$199,900Active2 beds 2 baths1,050 sq. ft.1419 Landrush Way, Baldwinsville, NY 13027
MLS# S1646549Listed by: HUNT REAL ESTATE ERA - New
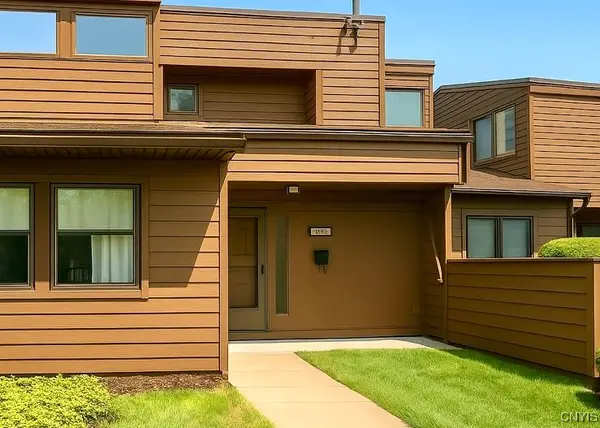 $179,900Active2 beds 2 baths962 sq. ft.
$179,900Active2 beds 2 baths962 sq. ft.637 Village Blvd N, Baldwinsville, NY 13027
MLS# S1647925Listed by: KELLER WILLIAMS SYRACUSE - New
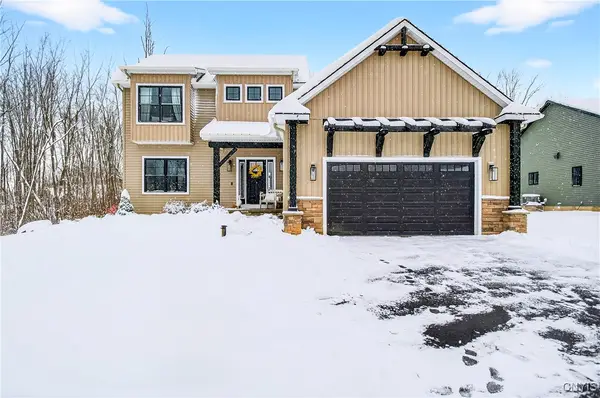 $800,000Active4 beds 3 baths2,604 sq. ft.
$800,000Active4 beds 3 baths2,604 sq. ft.3372 Longview, Baldwinsville, NY 13027
MLS# S1649922Listed by: KIRNAN REAL ESTATE - New
 $349,900Active3 beds 3 baths1,476 sq. ft.
$349,900Active3 beds 3 baths1,476 sq. ft.14 Charing Cross Circle, Baldwinsville, NY 13027
MLS# S1650852Listed by: BAIER REAL ESTATE LLC  $274,900Pending3 beds 2 baths1,604 sq. ft.
$274,900Pending3 beds 2 baths1,604 sq. ft.3092 Kingsbridge Lane, Baldwinsville, NY 13027
MLS# S1650431Listed by: HOWARD HANNA REAL ESTATE- New
 $439,900Active4 beds 3 baths2,548 sq. ft.
$439,900Active4 beds 3 baths2,548 sq. ft.3432 Stanford Drive, Baldwinsville, NY 13027
MLS# S1650595Listed by: HOWARD HANNA REAL ESTATE - New
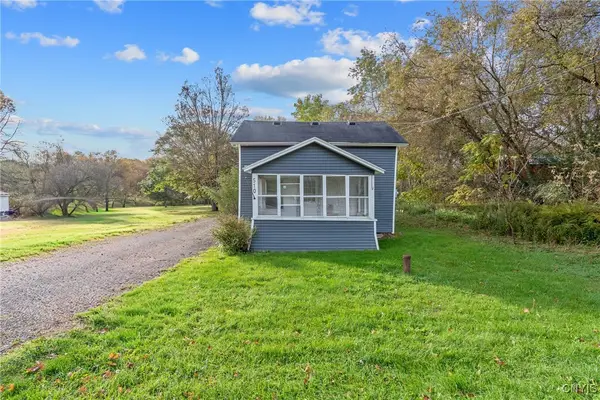 Listed by ERA$129,900Active3 beds 1 baths1,161 sq. ft.
Listed by ERA$129,900Active3 beds 1 baths1,161 sq. ft.510 Lamson Road, Baldwinsville, NY 13027
MLS# S1646356Listed by: HUNT REAL ESTATE ERA - New
 $699,900Active3 beds 3 baths2,477 sq. ft.
$699,900Active3 beds 3 baths2,477 sq. ft.Lot 26 (Highland Meadows) Giddings Trail, Baldwinsville, NY 13027
MLS# S1648013Listed by: COLDWELL BANKER PRIME PROP,INC - New
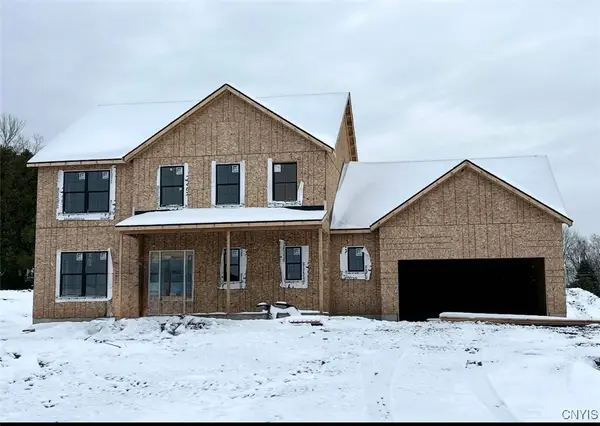 $849,900Active4 beds 3 baths2,788 sq. ft.
$849,900Active4 beds 3 baths2,788 sq. ft.Lot 35 Whispering Oaks, Baldwinsville, NY 13027
MLS# S1649535Listed by: COLDWELL BANKER PRIME PROP,INC
