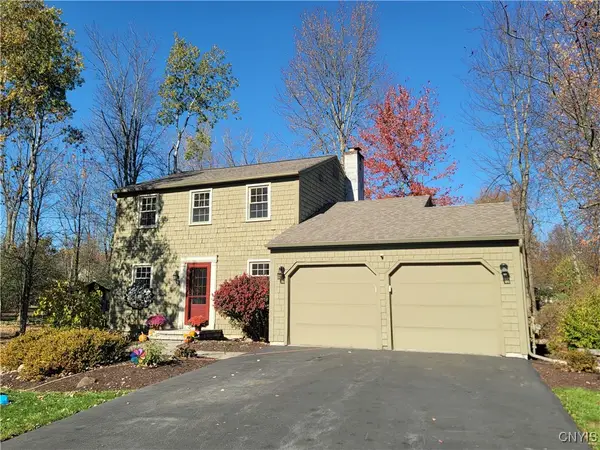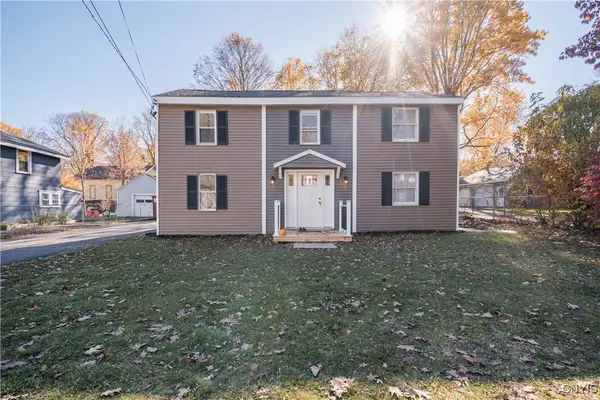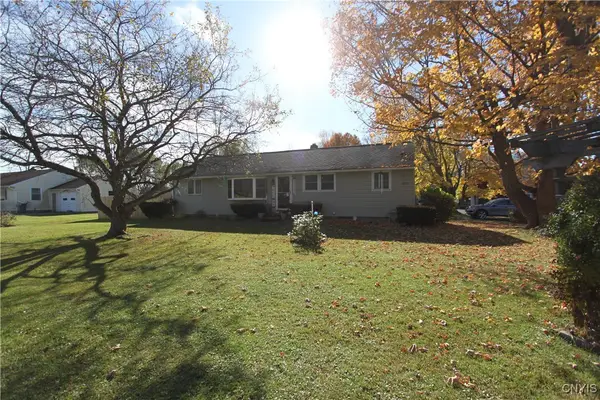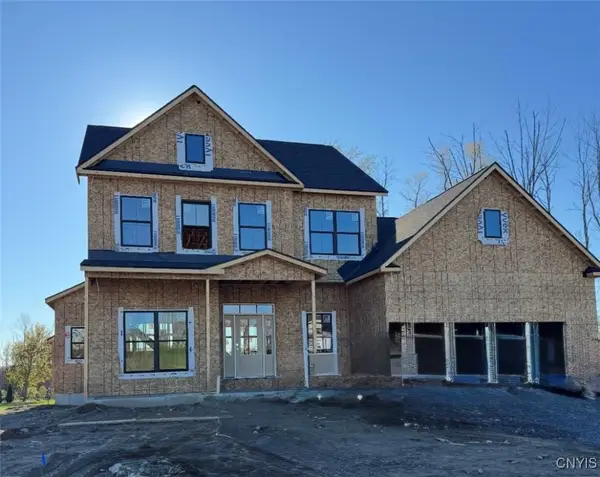377 Village Blvd N, Baldwinsville, NY 13027
Local realty services provided by:HUNT Real Estate ERA
377 Village Blvd N,Baldwinsville, NY 13027
$155,900
- 2 Beds
- 1 Baths
- - sq. ft.
- Condominium
- Sold
Listed by:brenda wilson
Office:coldwell banker prime prop,inc
MLS#:S1635480
Source:NY_GENRIS
Sorry, we are unable to map this address
Price summary
- Price:$155,900
- Monthly HOA dues:$166
About this home
Delayed Showings until 09-11-25 at 9:00 am
Welcome to 377 Village Blvd N—one of the most updated and move-in ready condos in all of Village Green! Since 2022, this home has been completely renovated, making it stand out as one of the best units available. The kitchen has been fully updated with modern cabinets, new Quartz countertops, a new sink, and stainless-steel appliances. Flooring has been replaced throughout with a combination of LVT, tile, and new carpet in the bedrooms, while recessed lighting has been added in both the kitchen and living room. Electrical upgrades include all new wiring, outlets, switches, and a new breaker box. The bathroom has been tastefully redone with a new vanity, tub, and tile flooring. Additional improvements include new interior doors, fresh paint, new molding, thermostats, baseboard heaters, new A/C units, new window screens, updated smoke alarms, and a brand-new hot water heater installed by the HOA in spring of 2025. Laundry and locked storage are located in the basement, while the HOA covers water, trash removal, lawn care, and snow maintenance. The Village Green community also offers on-site Foxfire Golf Course and restaurant, with quick access to shopping, highways, and all Baldwinsville and Liverpool amenities. With every major feature updated and nothing left to do but move in, this condo represents one of the best values in Village Green.
Contact an agent
Home facts
- Year built:1972
- Listing ID #:S1635480
- Added:54 day(s) ago
- Updated:October 30, 2025 at 06:16 AM
Rooms and interior
- Bedrooms:2
- Total bathrooms:1
- Full bathrooms:1
Heating and cooling
- Cooling:Wall Units
- Heating:Baseboard, Electric
Structure and exterior
- Roof:Asphalt
- Year built:1972
Schools
- High school:Charles W Baker High
- Middle school:Theodore R Durgee Junior High
- Elementary school:Mae E Reynolds
Utilities
- Water:Connected, Public, Water Connected
- Sewer:Connected, Sewer Connected
Finances and disclosures
- Price:$155,900
- Tax amount:$1,606
New listings near 377 Village Blvd N
- New
 $649,500Active3 beds 3 baths2,088 sq. ft.
$649,500Active3 beds 3 baths2,088 sq. ft.3427A Tall Tree Lane, Baldwinsville, NY 13027
MLS# S1648551Listed by: COLDWELL BANKER PRIME PROP,INC - New
 $339,850Active4 beds 2 baths1,616 sq. ft.
$339,850Active4 beds 2 baths1,616 sq. ft.3063 Amberlea Lane, Baldwinsville, NY 13027
MLS# S1648156Listed by: COLDWELL BANKER PRIME PROP,INC - New
 $299,900Active4 beds 3 baths1,855 sq. ft.
$299,900Active4 beds 3 baths1,855 sq. ft.53 Downer Street, Baldwinsville, NY 13027
MLS# S1647841Listed by: COLDWELL BANKER PRIME PROP,INC - New
 $249,900Active2 beds 1 baths1,200 sq. ft.
$249,900Active2 beds 1 baths1,200 sq. ft.8575 Oswego Road, Baldwinsville, NY 13027
MLS# S1648142Listed by: COLDWELL BANKER PRIME PROP,INC - New
 $879,900Active3 beds 3 baths2,560 sq. ft.
$879,900Active3 beds 3 baths2,560 sq. ft.Lot 8 Whispering Oaks, Baldwinsville, NY 13027
MLS# S1647203Listed by: COLDWELL BANKER PRIME PROP,INC - New
 Listed by ERA$339,900Active3 beds 3 baths1,471 sq. ft.
Listed by ERA$339,900Active3 beds 3 baths1,471 sq. ft.3035 Claybourne Lane, Baldwinsville, NY 13027
MLS# S1647374Listed by: HUNT REAL ESTATE ERA - New
 $479,900Active3 beds 2 baths1,500 sq. ft.
$479,900Active3 beds 2 baths1,500 sq. ft.117 Bloomfield Street, Baldwinsville, NY 13027
MLS# S1647556Listed by: COLDWELL BANKER PRIME PROP,INC  $329,900Pending3 beds 3 baths1,984 sq. ft.
$329,900Pending3 beds 3 baths1,984 sq. ft.6817 Jayhawk Circle, Baldwinsville, NY 13027
MLS# S1646624Listed by: COLDWELL BANKER PRIME PROP,INC- New
 Listed by ERA$105,000Active1 beds 1 baths772 sq. ft.
Listed by ERA$105,000Active1 beds 1 baths772 sq. ft.493 Idlewood Boulevard, Baldwinsville, NY 13027
MLS# S1646689Listed by: HUNT REAL ESTATE ERA - New
 $389,900Active4 beds 3 baths2,188 sq. ft.
$389,900Active4 beds 3 baths2,188 sq. ft.7832 E Dead Creek Road, Baldwinsville, NY 13027
MLS# S1646789Listed by: 315 REALTY PARTNERS
