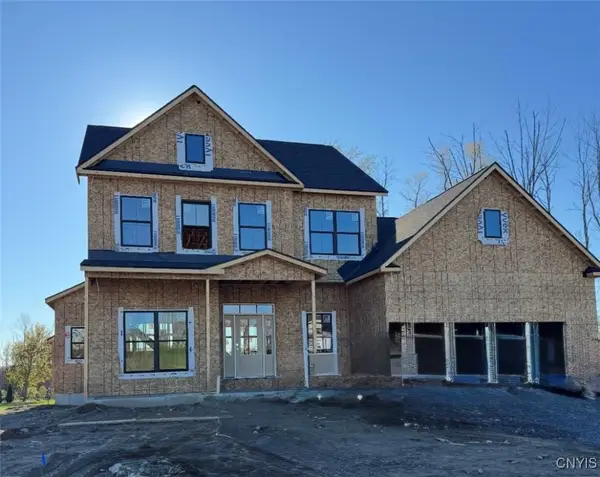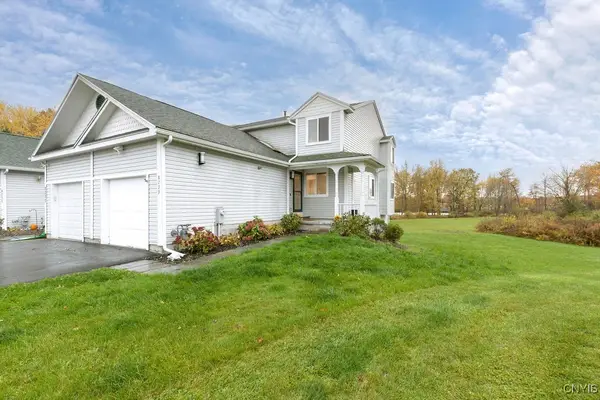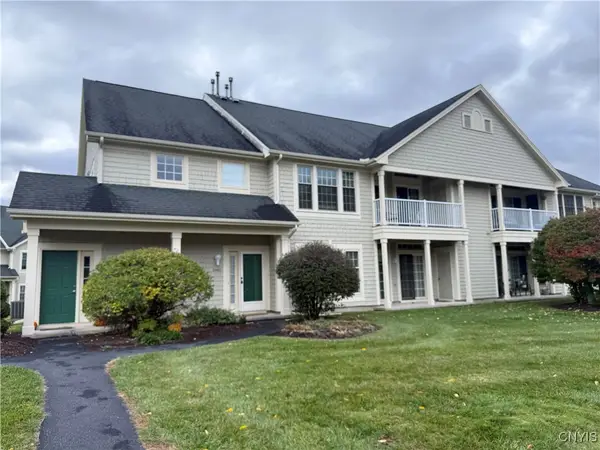8228 Exeter Drive, Baldwinsville, NY 13027
Local realty services provided by:ERA Team VP Real Estate
Listed by:denise van patten
Office:berkshire hathaway cny realty
MLS#:S1637633
Source:NY_GENRIS
Price summary
- Price:$350,000
- Price per sq. ft.:$160.55
About this home
Welcome to this Beautifully Updated Colonial in the Desirable Indian Springs Neighborhood of Baldwinsville with no Village Taxes! This Spacious Home offers 6 Bedrooms and 2.5 Baths including a Complete in-law en-Suite with Private Living Space, 2nd Kitchen, 2 Bedrooms, LVT Flooring, and some Double-Hung Windows. There are so many options for this space!
The Heart of the Home features a Fully Renovated Quartz Kitchen with Stainless Steel Appliances, Refinished Hardwood Floors throughout, Updated Lighting and Modern Door Hardware. Fresh Interior Paint creates a Bright, Inviting Atmosphere Throughout. Buyers are sure to enjoy the Cozy Pink Marble Wood Burning Fireplace with a rebuilt Chimney in the ensuite. Recent Improvements include a Brand New Roof on the Main House, Basement Waterproofing, Glass Block Basement Windows and Seamless Gutters for Peace of Mind.
Upstairs and Down the Bathrooms have been Tastefully Updated. Step Outside to Enjoy your Own Private Backyard Retreat with Pristine Landscaping, Stunning Hardscapes, Spacious Deck and Front/Back Paver Entryways—Perfect for Entertaining or Relaxing in every Season.
Located just Minutes from Route 690 and within the Baldwinsville School District, this Home combines Convenience, Comfort and Style. Showings begin Thuraday 9/18/25 @ 9AM.
Contact an agent
Home facts
- Year built:1960
- Listing ID #:S1637633
- Added:43 day(s) ago
- Updated:October 30, 2025 at 07:27 AM
Rooms and interior
- Bedrooms:6
- Total bathrooms:3
- Full bathrooms:2
- Half bathrooms:1
- Living area:2,180 sq. ft.
Heating and cooling
- Cooling:Central Air
- Heating:Forced Air, Gas
Structure and exterior
- Roof:Asphalt, Shingle
- Year built:1960
- Building area:2,180 sq. ft.
- Lot area:0.28 Acres
Schools
- High school:Charles W Baker High
- Middle school:Theodore R Durgee Junior High
- Elementary school:Harry E Elden Elementary
Utilities
- Water:Connected, Public, Water Connected
- Sewer:Connected, Sewer Connected
Finances and disclosures
- Price:$350,000
- Price per sq. ft.:$160.55
- Tax amount:$6,163
New listings near 8228 Exeter Drive
- New
 $879,900Active3 beds 3 baths2,560 sq. ft.
$879,900Active3 beds 3 baths2,560 sq. ft.Lot 8 Whispering Oaks, Baldwinsville, NY 13027
MLS# S1647203Listed by: COLDWELL BANKER PRIME PROP,INC - Open Sat, 11am to 1pmNew
 Listed by ERA$339,900Active3 beds 3 baths1,471 sq. ft.
Listed by ERA$339,900Active3 beds 3 baths1,471 sq. ft.3035 Claybourne Lane, Baldwinsville, NY 13027
MLS# S1647374Listed by: HUNT REAL ESTATE ERA - New
 $479,900Active3 beds 2 baths1,500 sq. ft.
$479,900Active3 beds 2 baths1,500 sq. ft.117 Bloomfield Street, Baldwinsville, NY 13027
MLS# S1647556Listed by: COLDWELL BANKER PRIME PROP,INC - Open Sat, 11am to 1pmNew
 $329,900Active3 beds 3 baths1,984 sq. ft.
$329,900Active3 beds 3 baths1,984 sq. ft.6817 Jayhawk Circle, Baldwinsville, NY 13027
MLS# S1646624Listed by: COLDWELL BANKER PRIME PROP,INC - New
 Listed by ERA$105,000Active1 beds 1 baths772 sq. ft.
Listed by ERA$105,000Active1 beds 1 baths772 sq. ft.493 Idlewood Boulevard, Baldwinsville, NY 13027
MLS# S1646689Listed by: HUNT REAL ESTATE ERA - New
 $389,900Active4 beds 3 baths2,188 sq. ft.
$389,900Active4 beds 3 baths2,188 sq. ft.7832 E Dead Creek Road, Baldwinsville, NY 13027
MLS# S1646789Listed by: 315 REALTY PARTNERS - Open Sat, 12 to 2pmNew
 $239,900Active2 beds 2 baths1,380 sq. ft.
$239,900Active2 beds 2 baths1,380 sq. ft.8239 Boatwatch Drive, Baldwinsville, NY 13027
MLS# S1646238Listed by: COLDWELL BANKER PRIME PROP,INC - New
 $265,000Active2 beds 2 baths1,092 sq. ft.
$265,000Active2 beds 2 baths1,092 sq. ft.2402 Pipers Court, Baldwinsville, NY 13027
MLS# S1646957Listed by: COLDWELL BANKER PRIME PROP,INC - New
 $324,900Active3 beds 3 baths1,564 sq. ft.
$324,900Active3 beds 3 baths1,564 sq. ft.3195 Fields End Drive, Baldwinsville, NY 13027
MLS# S1636527Listed by: COLDWELL BANKER PRIME PROP,INC - New
 $119,900Active2 beds 1 baths876 sq. ft.
$119,900Active2 beds 1 baths876 sq. ft.15 Division Street, Baldwinsville, NY 13027
MLS# S1645620Listed by: COLDWELL BANKER PRIME PROP,INC
