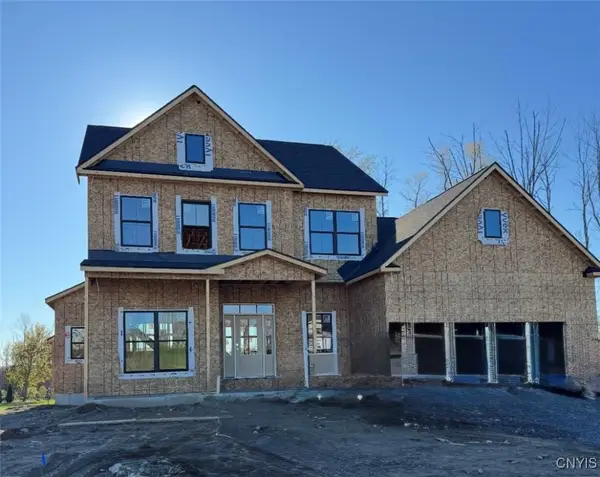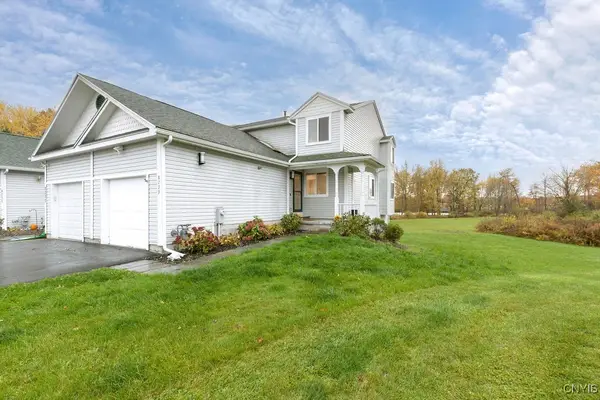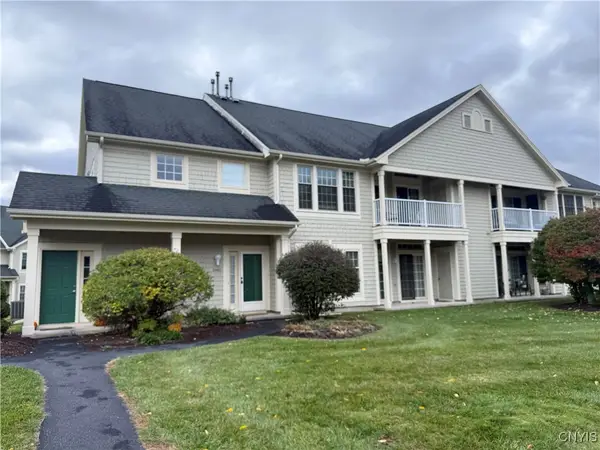8230 Sixty Road, Baldwinsville, NY 13027
Local realty services provided by:ERA Team VP Real Estate
Listed by:gregory c ramin
Office:coldwell banker prime prop,inc
MLS#:S1636191
Source:NY_GENRIS
Price summary
- Price:$229,900
- Price per sq. ft.:$160.77
About this home
Charming Country Cape Just Outside the Village of Baldwinsville!
Welcome to this sweet and spacious country Cape, ideally located just outside the village—no village taxes, yet just minutes from all the wonderful amenities Baldwinsville has to offer!
This beautifully maintained home features three generously sized bedrooms, along with a first-floor office that could easily serve as a nursery or flexible living space. The updated kitchen showcases timeless white shaker-style cabinetry paired with new butcher block countertops—a warm, stylish look that truly shines. The luxurious full bath features a walk-in shower you'd expect to see in a million-dollar home—absolutely stunning! Upstairs, you'll find a convenient second-floor laundry and half bath, offering comfort and practicality for modern living. The first-floor bedrooms are spacious and provide the flexibility you need—perfect for a primary suite, guest rooms, or even hobby spaces. Outside, enjoy a private lot bordered by mature trees on three sides, with a large fenced-in area—ideal for pets, play, or entertaining. The standout feature is the four-car detached garage, complete with a forced air furnace, making it an excellent heated workshop or storage area year-round. Both the garage and adjacent storage shed have electricity, adding even more value and functionality. The newer floors feel brand new, and all mechanicals have been updated and are in excellent condition—giving you peace of mind for years to come.?? Delayed Showings: Please note, showings begin Saturday, 9/13/25 at 12 noon.
Additional highlights:
Baldwinsville School District
Cleared land across the road is the site of a new, modern solar field
Friendly, welcoming neighbors
Sellers are flexible and ready to close quickly—move-in ready!
Don’t miss this wonderful opportunity to own a private, updated home in a desirable location—stop paying high rent and start building equity in a place you’ll love to call home!
looking for a home close to everything but out in the country ? Here it is!
Contact an agent
Home facts
- Year built:1920
- Listing ID #:S1636191
- Added:48 day(s) ago
- Updated:October 30, 2025 at 07:27 AM
Rooms and interior
- Bedrooms:3
- Total bathrooms:2
- Full bathrooms:1
- Half bathrooms:1
- Living area:1,430 sq. ft.
Heating and cooling
- Cooling:Central Air
- Heating:Forced Air, Gas, Oil
Structure and exterior
- Roof:Asphalt, Shingle
- Year built:1920
- Building area:1,430 sq. ft.
- Lot area:0.4 Acres
Schools
- High school:Charles W Baker High
- Middle school:Theodore R Durgee Junior High
Utilities
- Water:Connected, Public, Water Connected
- Sewer:Septic Tank
Finances and disclosures
- Price:$229,900
- Price per sq. ft.:$160.77
- Tax amount:$4,548
New listings near 8230 Sixty Road
- New
 $879,900Active3 beds 3 baths2,560 sq. ft.
$879,900Active3 beds 3 baths2,560 sq. ft.Lot 8 Whispering Oaks, Baldwinsville, NY 13027
MLS# S1647203Listed by: COLDWELL BANKER PRIME PROP,INC - Open Sat, 11am to 1pmNew
 Listed by ERA$339,900Active3 beds 3 baths1,471 sq. ft.
Listed by ERA$339,900Active3 beds 3 baths1,471 sq. ft.3035 Claybourne Lane, Baldwinsville, NY 13027
MLS# S1647374Listed by: HUNT REAL ESTATE ERA - New
 $479,900Active3 beds 2 baths1,500 sq. ft.
$479,900Active3 beds 2 baths1,500 sq. ft.117 Bloomfield Street, Baldwinsville, NY 13027
MLS# S1647556Listed by: COLDWELL BANKER PRIME PROP,INC - Open Sat, 11am to 1pmNew
 $329,900Active3 beds 3 baths1,984 sq. ft.
$329,900Active3 beds 3 baths1,984 sq. ft.6817 Jayhawk Circle, Baldwinsville, NY 13027
MLS# S1646624Listed by: COLDWELL BANKER PRIME PROP,INC - New
 Listed by ERA$105,000Active1 beds 1 baths772 sq. ft.
Listed by ERA$105,000Active1 beds 1 baths772 sq. ft.493 Idlewood Boulevard, Baldwinsville, NY 13027
MLS# S1646689Listed by: HUNT REAL ESTATE ERA - New
 $389,900Active4 beds 3 baths2,188 sq. ft.
$389,900Active4 beds 3 baths2,188 sq. ft.7832 E Dead Creek Road, Baldwinsville, NY 13027
MLS# S1646789Listed by: 315 REALTY PARTNERS - Open Sat, 12 to 2pmNew
 $239,900Active2 beds 2 baths1,380 sq. ft.
$239,900Active2 beds 2 baths1,380 sq. ft.8239 Boatwatch Drive, Baldwinsville, NY 13027
MLS# S1646238Listed by: COLDWELL BANKER PRIME PROP,INC - New
 $265,000Active2 beds 2 baths1,092 sq. ft.
$265,000Active2 beds 2 baths1,092 sq. ft.2402 Pipers Court, Baldwinsville, NY 13027
MLS# S1646957Listed by: COLDWELL BANKER PRIME PROP,INC - New
 $324,900Active3 beds 3 baths1,564 sq. ft.
$324,900Active3 beds 3 baths1,564 sq. ft.3195 Fields End Drive, Baldwinsville, NY 13027
MLS# S1636527Listed by: COLDWELL BANKER PRIME PROP,INC - New
 $119,900Active2 beds 1 baths876 sq. ft.
$119,900Active2 beds 1 baths876 sq. ft.15 Division Street, Baldwinsville, NY 13027
MLS# S1645620Listed by: COLDWELL BANKER PRIME PROP,INC
