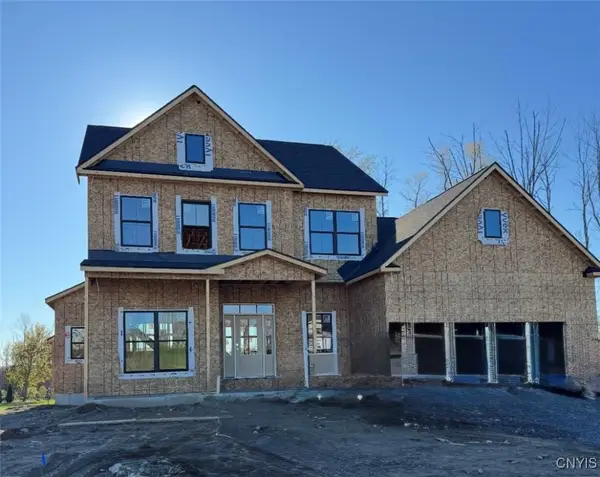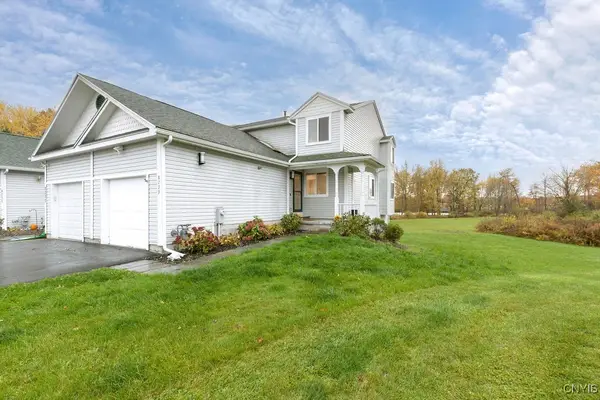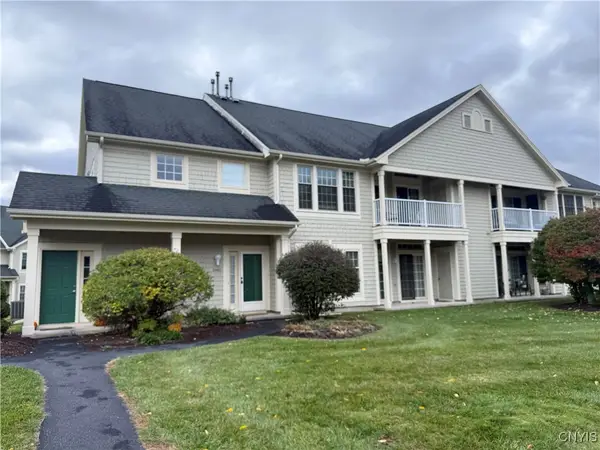8420 Sextant Drive, Baldwinsville, NY 13027
Local realty services provided by:ERA Team VP Real Estate
Listed by:katherine clare bell
Office:bell home team
MLS#:S1636678
Source:NY_GENRIS
Price summary
- Price:$247,500
- Price per sq. ft.:$218.64
About this home
SPECTACULAR KIMBROOK SPLIT LEVEL OFFERED FOR THE FIRST TIME IN FOUR DECADES! This 3 bedroom/1.5 bath treasure of Baldwinsville has been lovingly maintained by the same family since it was built & is NOW READY FOR A NEW OWNER TO LOVE! The attractive curb appeal - from the tasteful landscaping to the gorgeous 5-yr-young composite front deck to the NEW expanded driveway - is bound to impress as you approach this delightful home. Stepping inside, the gleaming floors complement the earth-tone hues of the walls with a spacious living room area with superb front bay window flowing from the front foyer with well-placed front coat closet. Entertaining is a dream in the open dining area adjacent to the oh-so-convenient breakfast bar that brings you to the adorable kitchen with stainless appliances enhanced by the beauty of the custom octagon window perched above letting glorious light shine in! Up on the bedroom level, find an ample primary bedroom with awesome walk-in closet plus 2 more good-sized bedrooms boasting brand new flooring & paint AND a well-appointed full bathroom with lots of storage space in neutral tones! The lower level offers a den/family room or home office option featuring stylish shelving with fantastic 'SU-Inspired' half bath while the laundry area doubles as an incredible storage room! Access to the valuable garage off the dining area & don't forget the simply marvelous screened gazebo for outdoor dining & relaxing in the pristine yard with thoughtful gardens of both flowering plants & vegetables PLUS a terrific shed for yard equipment storage! Don't miss this chance for quiet, suburban living while still close to highways, shopping, dining and more! SHOWINGS START 9/12!
Contact an agent
Home facts
- Year built:1982
- Listing ID #:S1636678
- Added:49 day(s) ago
- Updated:October 30, 2025 at 07:27 AM
Rooms and interior
- Bedrooms:3
- Total bathrooms:2
- Full bathrooms:1
- Half bathrooms:1
- Living area:1,132 sq. ft.
Heating and cooling
- Cooling:Window Units
- Heating:Baseboard, Electric
Structure and exterior
- Roof:Asphalt
- Year built:1982
- Building area:1,132 sq. ft.
- Lot area:0.19 Acres
Schools
- High school:Charles W Baker High
- Middle school:Theodore R Durgee Junior High
- Elementary school:L Pearl Palmer Elementary
Utilities
- Water:Connected, Public, Water Connected
- Sewer:Connected, Sewer Connected
Finances and disclosures
- Price:$247,500
- Price per sq. ft.:$218.64
- Tax amount:$4,810
New listings near 8420 Sextant Drive
- New
 $879,900Active3 beds 3 baths2,560 sq. ft.
$879,900Active3 beds 3 baths2,560 sq. ft.Lot 8 Whispering Oaks, Baldwinsville, NY 13027
MLS# S1647203Listed by: COLDWELL BANKER PRIME PROP,INC - Open Sat, 11am to 1pmNew
 Listed by ERA$339,900Active3 beds 3 baths1,471 sq. ft.
Listed by ERA$339,900Active3 beds 3 baths1,471 sq. ft.3035 Claybourne Lane, Baldwinsville, NY 13027
MLS# S1647374Listed by: HUNT REAL ESTATE ERA - New
 $479,900Active3 beds 2 baths1,500 sq. ft.
$479,900Active3 beds 2 baths1,500 sq. ft.117 Bloomfield Street, Baldwinsville, NY 13027
MLS# S1647556Listed by: COLDWELL BANKER PRIME PROP,INC - Open Sat, 11am to 1pmNew
 $329,900Active3 beds 3 baths1,984 sq. ft.
$329,900Active3 beds 3 baths1,984 sq. ft.6817 Jayhawk Circle, Baldwinsville, NY 13027
MLS# S1646624Listed by: COLDWELL BANKER PRIME PROP,INC - New
 Listed by ERA$105,000Active1 beds 1 baths772 sq. ft.
Listed by ERA$105,000Active1 beds 1 baths772 sq. ft.493 Idlewood Boulevard, Baldwinsville, NY 13027
MLS# S1646689Listed by: HUNT REAL ESTATE ERA - New
 $389,900Active4 beds 3 baths2,188 sq. ft.
$389,900Active4 beds 3 baths2,188 sq. ft.7832 E Dead Creek Road, Baldwinsville, NY 13027
MLS# S1646789Listed by: 315 REALTY PARTNERS - Open Sat, 12 to 2pmNew
 $239,900Active2 beds 2 baths1,380 sq. ft.
$239,900Active2 beds 2 baths1,380 sq. ft.8239 Boatwatch Drive, Baldwinsville, NY 13027
MLS# S1646238Listed by: COLDWELL BANKER PRIME PROP,INC - New
 $265,000Active2 beds 2 baths1,092 sq. ft.
$265,000Active2 beds 2 baths1,092 sq. ft.2402 Pipers Court, Baldwinsville, NY 13027
MLS# S1646957Listed by: COLDWELL BANKER PRIME PROP,INC - New
 $324,900Active3 beds 3 baths1,564 sq. ft.
$324,900Active3 beds 3 baths1,564 sq. ft.3195 Fields End Drive, Baldwinsville, NY 13027
MLS# S1636527Listed by: COLDWELL BANKER PRIME PROP,INC - New
 $119,900Active2 beds 1 baths876 sq. ft.
$119,900Active2 beds 1 baths876 sq. ft.15 Division Street, Baldwinsville, NY 13027
MLS# S1645620Listed by: COLDWELL BANKER PRIME PROP,INC
