100 Rollingwood Street, Buffalo, NY 14221
Local realty services provided by:ERA Team VP Real Estate
100 Rollingwood Street,Buffalo, NY 14221
$649,900
- 5 Beds
- 4 Baths
- 2,837 sq. ft.
- Single family
- Pending
Listed by:theresa weinstein
Office:keller williams realty wny
MLS#:B1617108
Source:NY_GENRIS
Price summary
- Price:$649,900
- Price per sq. ft.:$229.08
About this home
Like a Jewel set in a Crown, this Handsome Home on the hill is full of charm!
Beautifully situated in well Sought After WOODSTREAM FARMS, this property has a variety of trees, bushes and greenery that lend to much privacy with a full view of nature.
Lovely French doors, gleaming hardwood floors, recessed lighting on the first floor, as well as an updated kitchen with granite countertops, wainscoting on the dining room walls, wood paneled doors, and 1st floor laundry hookups with cabinetry!
The in-law suite has a separate furnace, a kitchenette, a separate no step entrance off the driveway and an ensuite bathroom.
The French doors from the in-law suite and the sliding doors off both the kitchen and sitting room lead to the large solarium that provides lots of natural light! Enjoy the fabulous view or sit out on your newly renovated wood deck while taking in the pleasing landscape of the lush grounds and enjoy nature at its finest! And for those chilly nights, gather around and warm up by the firepit and roast marshmallows!
On the 2nd level you'll see that the primary bedroom is very large and also has a modernized ensuite bathroom. There are 3 additional bedrooms and another full bath!
You'll appreciate the coziness of the wood burning fireplace in the sitting room on cold evenings.
All appliances are included "As Is" and some furniture is negotiable.
Mechanics are solid, the basement is dry and has a sealed sump pump, and the HWT is 5 yrs old.
There is a plethora of storage in the walk-in attic, the scuttle area near the 2nd furnace in the basement or on the shelving system.
This home has served its family well and is ready for its new owner!
Oh, in case you're wondering why the Holiday wreaths are on the front doors...There is a family of birds that have used the wreaths to make this home theirs too!
Contact an agent
Home facts
- Year built:1972
- Listing ID #:B1617108
- Added:93 day(s) ago
- Updated:September 07, 2025 at 07:20 AM
Rooms and interior
- Bedrooms:5
- Total bathrooms:4
- Full bathrooms:3
- Half bathrooms:1
- Living area:2,837 sq. ft.
Heating and cooling
- Cooling:Central Air, Window Units
- Heating:Electric, Forced Air, Gas
Structure and exterior
- Roof:Asphalt
- Year built:1972
- Building area:2,837 sq. ft.
- Lot area:0.72 Acres
Schools
- High school:Williamsville East High
- Middle school:Transit Middle
- Elementary school:Maple East Elementary
Utilities
- Water:Connected, Public, Water Connected
- Sewer:Connected, Sewer Connected
Finances and disclosures
- Price:$649,900
- Price per sq. ft.:$229.08
- Tax amount:$13,442
New listings near 100 Rollingwood Street
- New
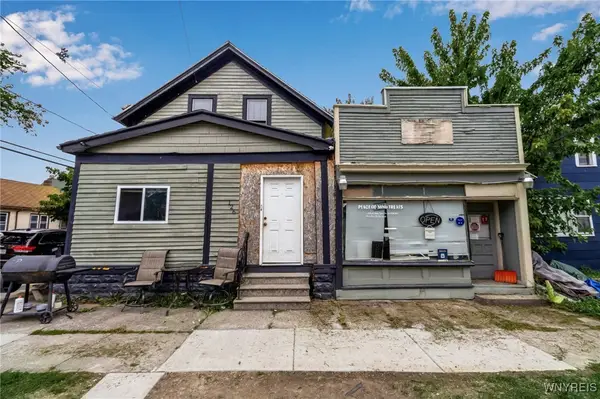 Listed by ERA$129,000Active5 beds 2 baths1,901 sq. ft.
Listed by ERA$129,000Active5 beds 2 baths1,901 sq. ft.126 Austin Street, Buffalo, NY 14207
MLS# B1640128Listed by: HUNT REAL ESTATE CORPORATION - New
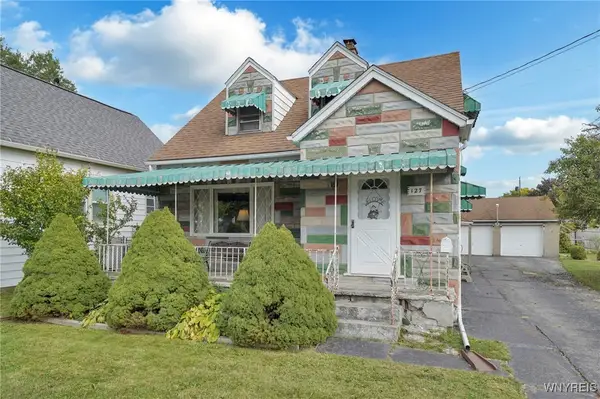 Listed by ERA$150,000Active4 beds 2 baths1,779 sq. ft.
Listed by ERA$150,000Active4 beds 2 baths1,779 sq. ft.127 Hedley Street, Buffalo, NY 14206
MLS# B1640417Listed by: HUNT REAL ESTATE CORPORATION - New
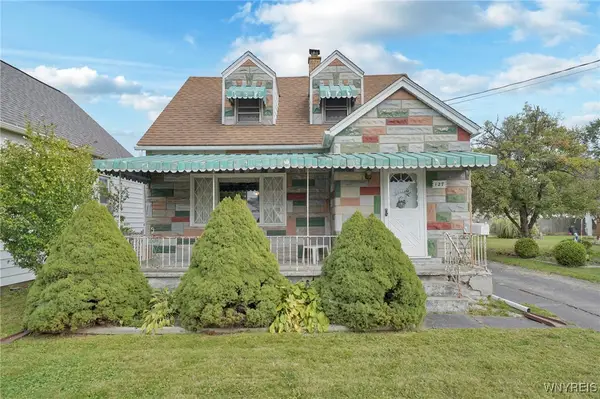 Listed by ERA$150,000Active5 beds 2 baths1,779 sq. ft.
Listed by ERA$150,000Active5 beds 2 baths1,779 sq. ft.127 Hedley Street, Buffalo, NY 14206
MLS# B1640441Listed by: HUNT REAL ESTATE CORPORATION - New
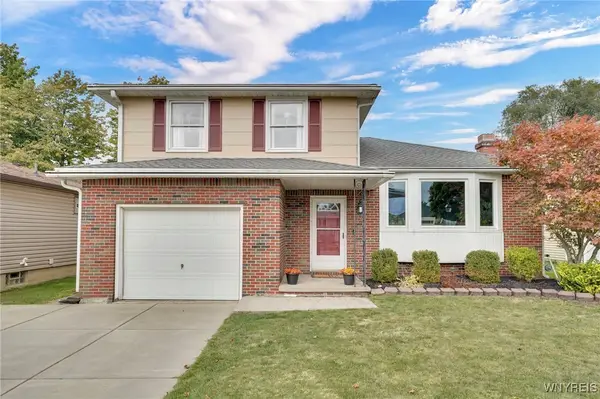 $285,000Active3 beds 2 baths1,452 sq. ft.
$285,000Active3 beds 2 baths1,452 sq. ft.150 Castlewood Drive, Buffalo, NY 14227
MLS# B1640323Listed by: HOWARD HANNA WNY INC. - New
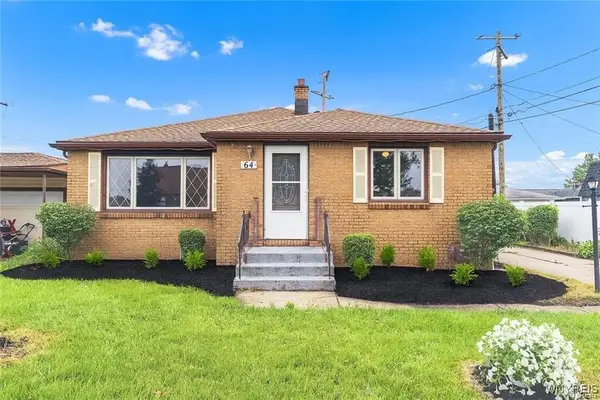 $233,000Active3 beds 1 baths1,268 sq. ft.
$233,000Active3 beds 1 baths1,268 sq. ft.64 Nadine Drive, Buffalo, NY 14225
MLS# B1640357Listed by: POWERHOUSE REAL ESTATE - Open Sun, 11am to 1pmNew
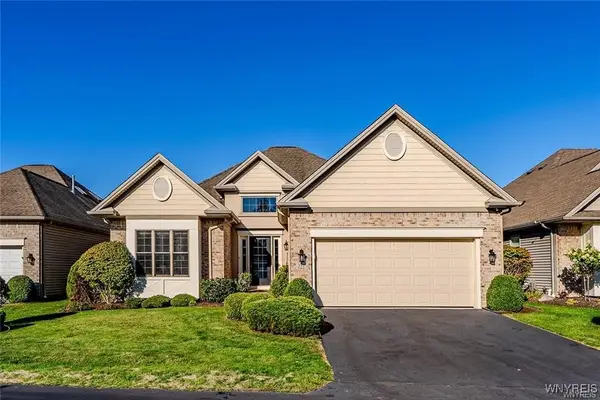 $499,900Active2 beds 2 baths1,836 sq. ft.
$499,900Active2 beds 2 baths1,836 sq. ft.222 Lord Byron Lane, Buffalo, NY 14221
MLS# B1640471Listed by: 716 REALTY GROUP WNY LLC - Open Sat, 11am to 1pmNew
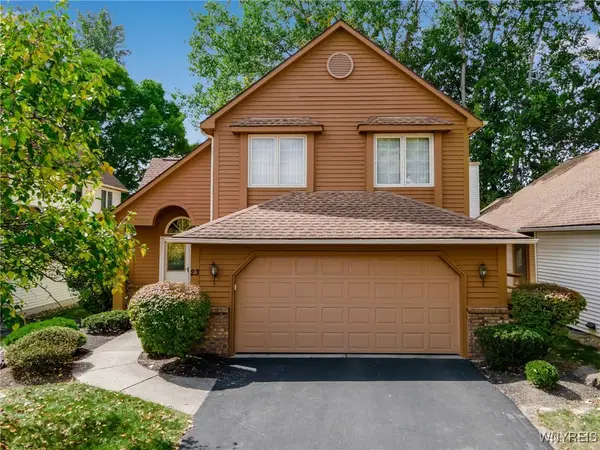 $350,000Active3 beds 3 baths1,604 sq. ft.
$350,000Active3 beds 3 baths1,604 sq. ft.23 Eagles Trce, Buffalo, NY 14221
MLS# B1640518Listed by: AVANT REALTY LLC - New
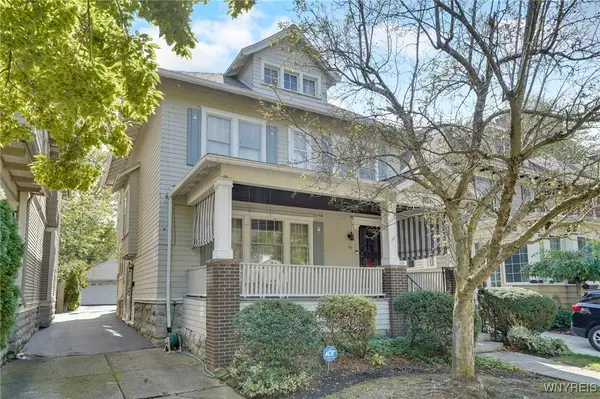 Listed by ERA$450,000Active4 beds 3 baths2,133 sq. ft.
Listed by ERA$450,000Active4 beds 3 baths2,133 sq. ft.116 Dorchester Rd, Buffalo, NY 14213
MLS# B1639026Listed by: HUNT REAL ESTATE CORPORATION - New
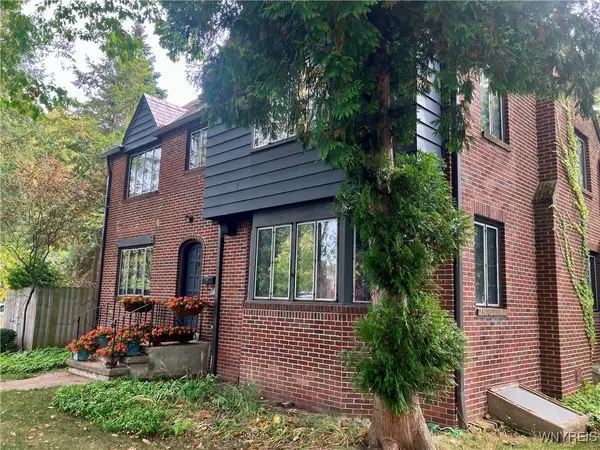 $549,900Active4 beds 3 baths2,544 sq. ft.
$549,900Active4 beds 3 baths2,544 sq. ft.77 Bentham Parkway, Buffalo, NY 14226
MLS# B1640560Listed by: MJ PETERSON REAL ESTATE INC. - New
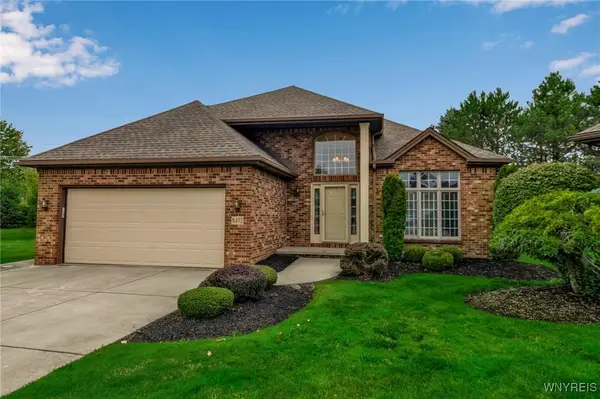 $545,900Active2 beds 2 baths1,896 sq. ft.
$545,900Active2 beds 2 baths1,896 sq. ft.8472 Chadway Court, Buffalo, NY 14221
MLS# B1640562Listed by: SAPERSTON REAL ESTATE CORP
