116 Ridgewood Drive, Buffalo, NY 14226
Local realty services provided by:ERA Team VP Real Estate
116 Ridgewood Drive,Buffalo, NY 14226
$299,900
- 3 Beds
- 2 Baths
- 1,470 sq. ft.
- Single family
- Pending
Listed by:ryan j mills
Office:superlative real estate, inc.
MLS#:B1630232
Source:NY_GENRIS
Price summary
- Price:$299,900
- Price per sq. ft.:$204.01
About this home
Spectacular updated Amherst home in prime location with Smallwood schools! Perfect location close to Village of Williamsville and thruway for fast downtown accessibility! Upon entry you are greeted by the classical brick facade, updated landscaping and oversized concrete driveway! Once inside you will notice the large family room opening to formal dining room with solid hardwood floors! Adjacent to dining room is updated eat in kitchen with artisan cabinetry, granite counters, LED lighting, custom tile backsplash, coffee bar and SS appliances. The entire rear of the house boasts a stunning morning room with loads of natural light. Second floor bedrooms are all generously sized with solid hardwood floors. Spacious primary suite includes walk in closet! Update full guest bath. Partially finished basement with built ins provides wonderful bonus space for office or playroom! Too many updated to list but they include, paint, flooring, fixtures, patio, electrical, refinished hdwd, appliances, furnace, HWT, AC and windows! Private rear yard is an outdoor oasis! Giant concrete patio allows for exquisite outdoor dining along with relaxing fire pit area. Huge shed provides great additional storage. Offers due Tuesday, August 19th at 8:00pm.
Contact an agent
Home facts
- Year built:1946
- Listing ID #:B1630232
- Added:43 day(s) ago
- Updated:September 07, 2025 at 07:20 AM
Rooms and interior
- Bedrooms:3
- Total bathrooms:2
- Full bathrooms:1
- Half bathrooms:1
- Living area:1,470 sq. ft.
Heating and cooling
- Cooling:Central Air
- Heating:Forced Air, Gas
Structure and exterior
- Year built:1946
- Building area:1,470 sq. ft.
- Lot area:0.17 Acres
Utilities
- Water:Connected, Public, Water Connected
- Sewer:Connected, Sewer Connected
Finances and disclosures
- Price:$299,900
- Price per sq. ft.:$204.01
- Tax amount:$5,864
New listings near 116 Ridgewood Drive
- New
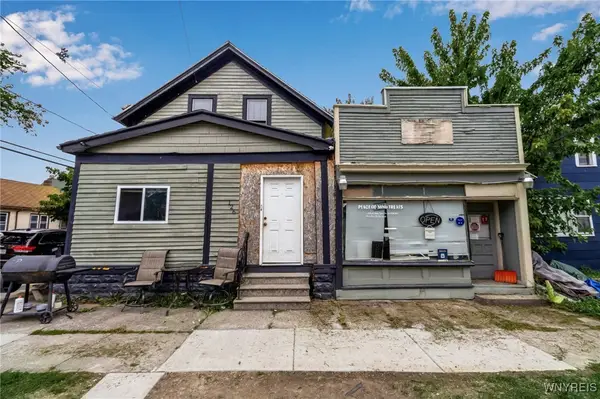 Listed by ERA$129,000Active5 beds 2 baths1,901 sq. ft.
Listed by ERA$129,000Active5 beds 2 baths1,901 sq. ft.126 Austin Street, Buffalo, NY 14207
MLS# B1640128Listed by: HUNT REAL ESTATE CORPORATION - New
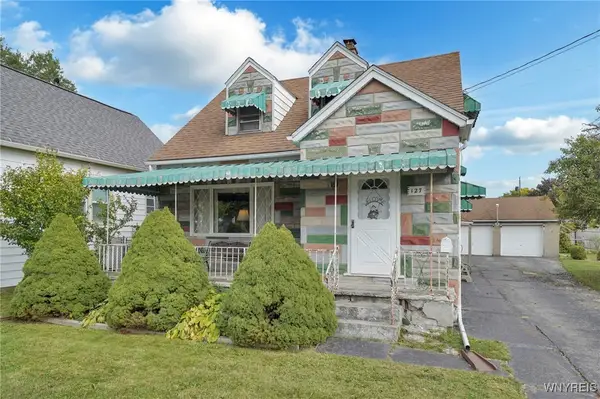 Listed by ERA$150,000Active4 beds 2 baths1,779 sq. ft.
Listed by ERA$150,000Active4 beds 2 baths1,779 sq. ft.127 Hedley Street, Buffalo, NY 14206
MLS# B1640417Listed by: HUNT REAL ESTATE CORPORATION - New
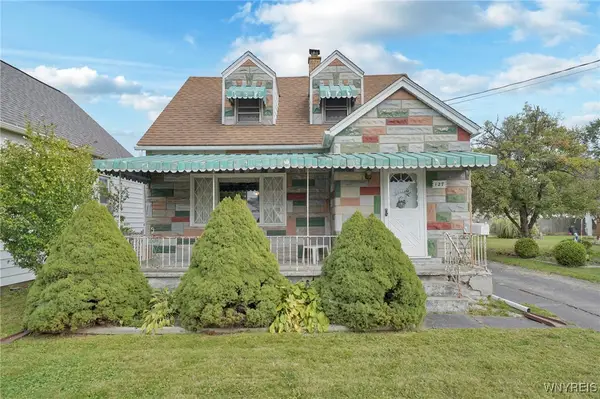 Listed by ERA$150,000Active5 beds 2 baths1,779 sq. ft.
Listed by ERA$150,000Active5 beds 2 baths1,779 sq. ft.127 Hedley Street, Buffalo, NY 14206
MLS# B1640441Listed by: HUNT REAL ESTATE CORPORATION - New
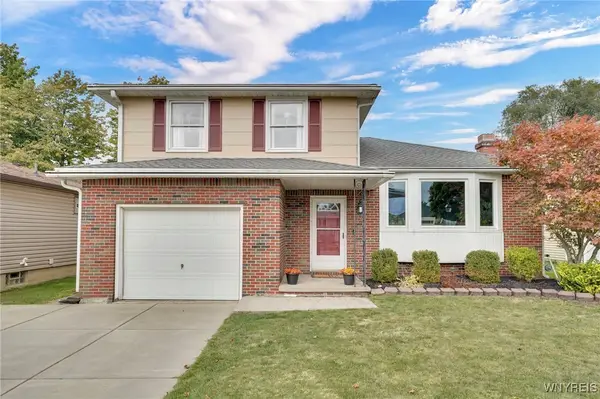 $285,000Active3 beds 2 baths1,452 sq. ft.
$285,000Active3 beds 2 baths1,452 sq. ft.150 Castlewood Drive, Buffalo, NY 14227
MLS# B1640323Listed by: HOWARD HANNA WNY INC. - New
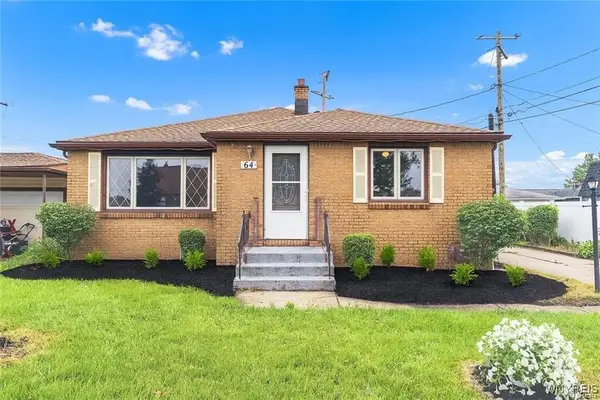 $233,000Active3 beds 1 baths1,268 sq. ft.
$233,000Active3 beds 1 baths1,268 sq. ft.64 Nadine Drive, Buffalo, NY 14225
MLS# B1640357Listed by: POWERHOUSE REAL ESTATE - Open Sun, 11am to 1pmNew
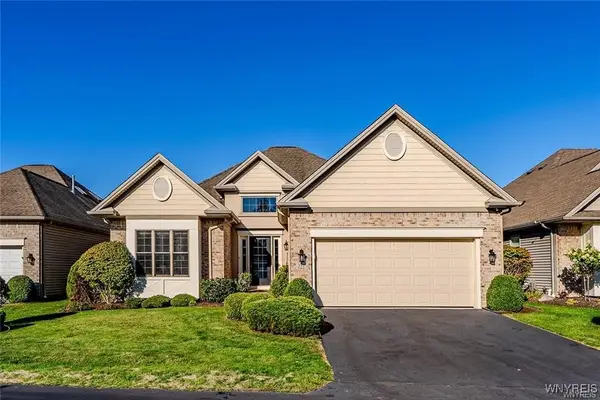 $499,900Active2 beds 2 baths1,836 sq. ft.
$499,900Active2 beds 2 baths1,836 sq. ft.222 Lord Byron Lane, Buffalo, NY 14221
MLS# B1640471Listed by: 716 REALTY GROUP WNY LLC - Open Sat, 11am to 1pmNew
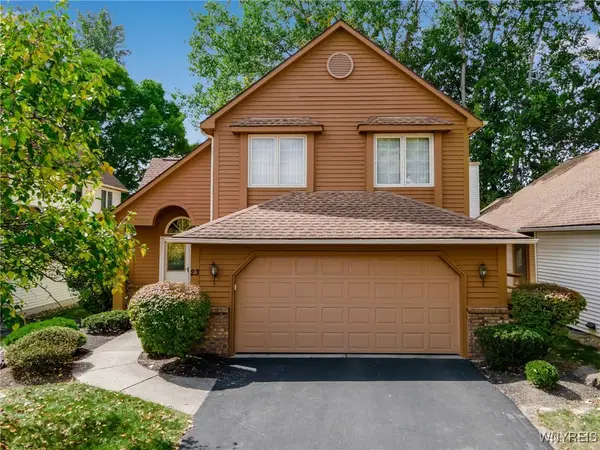 $350,000Active3 beds 3 baths1,604 sq. ft.
$350,000Active3 beds 3 baths1,604 sq. ft.23 Eagles Trce, Buffalo, NY 14221
MLS# B1640518Listed by: AVANT REALTY LLC - New
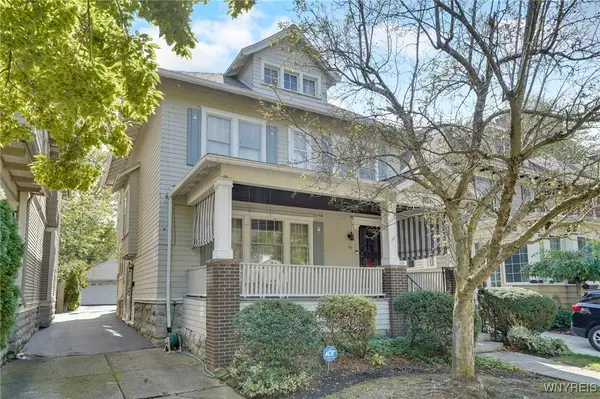 Listed by ERA$450,000Active4 beds 3 baths2,133 sq. ft.
Listed by ERA$450,000Active4 beds 3 baths2,133 sq. ft.116 Dorchester Rd, Buffalo, NY 14213
MLS# B1639026Listed by: HUNT REAL ESTATE CORPORATION - New
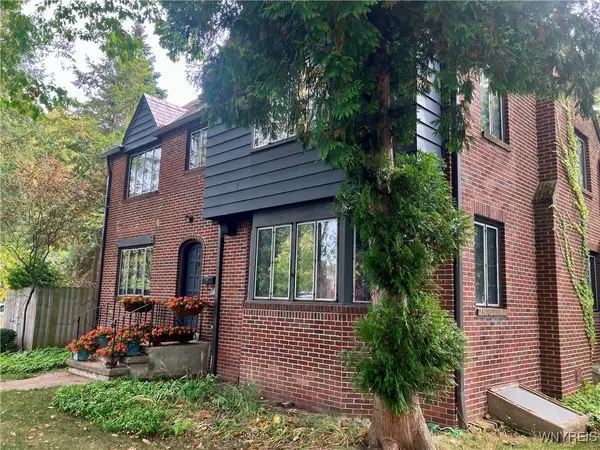 $549,900Active4 beds 3 baths2,544 sq. ft.
$549,900Active4 beds 3 baths2,544 sq. ft.77 Bentham Parkway, Buffalo, NY 14226
MLS# B1640560Listed by: MJ PETERSON REAL ESTATE INC. - New
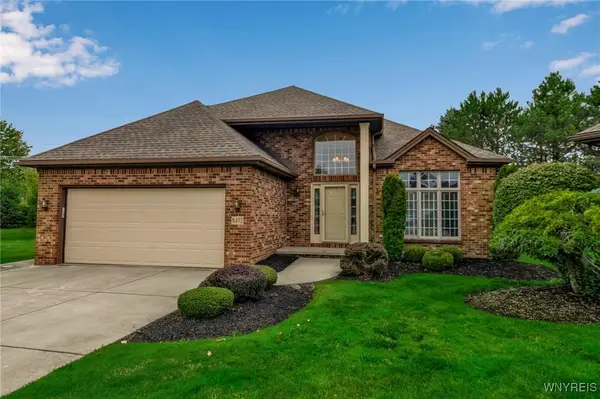 $545,900Active2 beds 2 baths1,896 sq. ft.
$545,900Active2 beds 2 baths1,896 sq. ft.8472 Chadway Court, Buffalo, NY 14221
MLS# B1640562Listed by: SAPERSTON REAL ESTATE CORP
