165 Lamarck Drive, Buffalo, NY 14226
Local realty services provided by:ERA Team VP Real Estate
165 Lamarck Drive,Buffalo, NY 14226
$424,990
- 3 Beds
- 2 Baths
- 1,518 sq. ft.
- Single family
- Pending
Listed by:kara neidel
Office:mj peterson real estate inc.
MLS#:B1628039
Source:NY_GENRIS
Price summary
- Price:$424,990
- Price per sq. ft.:$279.97
About this home
WOWZA! This Rare Gem of a 3-bedroom, nearly 1,600 sq ft two-story stunner is tucked into the highly ranked Amherst Smallwood School District and is ready to impress. No updates needed, just unpack and enjoy! Situated on a spacious 50x144 lot, you’ll love the 1,200 sq ft+ Outdoor Oasis that’s basically your own backyard resort. FIRST FLOOR: Step into a bright, airy living room with 8'+ ceilings, gleaming hardwoods, gas fireplace, and charming period-correct cove moldings. Formal dining room offers front-row views of your backyard paradise, The granite kitchen comes complete with appliances and a pantry, and there’s even a Must-Have: 1st-floor office/den or sunny flex room to work from home or just escape to. Newer energy-efficient windows let the sunshine pour in and lead out to your HUGE stamped concrete patio and privacy-fenced back yard. And YES, there's Central A/C too! SECOND FLOOR: A charming split staircase welcomes you upstairs where you’ll find a spacious primary bedroom with great closet space, two more generous bedrooms and check out the walk-through closet and an updated full bath. BASEMENT: Dry, clean, and useful with 7'+ ceilings, a newer drain tile waterproofing system (with transferable warranty!), and glass block windows. UPDATES GALORE: Newer windows, furnace, central A/C, HWT, garage doors & openers, plus that massive 40x30 stamped concrete patio ready for grill masters and party hosts alike. OUTSIDE: Beautifully landscaped front and back, 2.5 car garage, double-wide concrete driveway, and a backyard built for relaxing or entertaining. This Home Has It ALL—So Don’t Miss Your Shot! Showings start THURS 8/7 through MON 8/11. Offers reviewed TUES 8/12. WeLCoME HoME!
Contact an agent
Home facts
- Year built:1926
- Listing ID #:B1628039
- Added:51 day(s) ago
- Updated:September 07, 2025 at 07:20 AM
Rooms and interior
- Bedrooms:3
- Total bathrooms:2
- Full bathrooms:1
- Half bathrooms:1
- Living area:1,518 sq. ft.
Heating and cooling
- Cooling:Central Air
- Heating:Forced Air, Gas
Structure and exterior
- Roof:Asphalt
- Year built:1926
- Building area:1,518 sq. ft.
- Lot area:0.17 Acres
Schools
- High school:Amherst Central High
- Middle school:Amherst Middle
- Elementary school:Smallwood Drive
Utilities
- Water:Connected, Public, Water Connected
- Sewer:Connected, Sewer Connected
Finances and disclosures
- Price:$424,990
- Price per sq. ft.:$279.97
- Tax amount:$8,443
New listings near 165 Lamarck Drive
- New
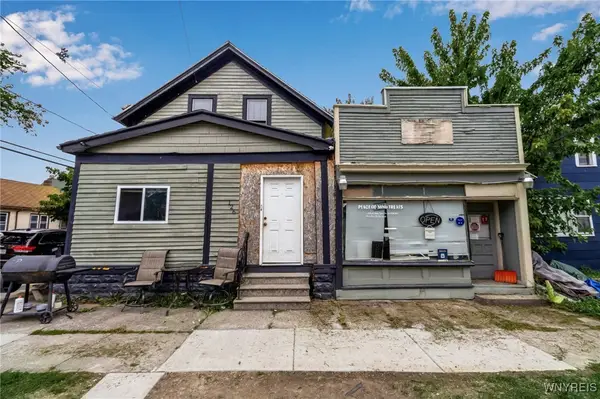 Listed by ERA$129,000Active5 beds 2 baths1,901 sq. ft.
Listed by ERA$129,000Active5 beds 2 baths1,901 sq. ft.126 Austin Street, Buffalo, NY 14207
MLS# B1640128Listed by: HUNT REAL ESTATE CORPORATION - New
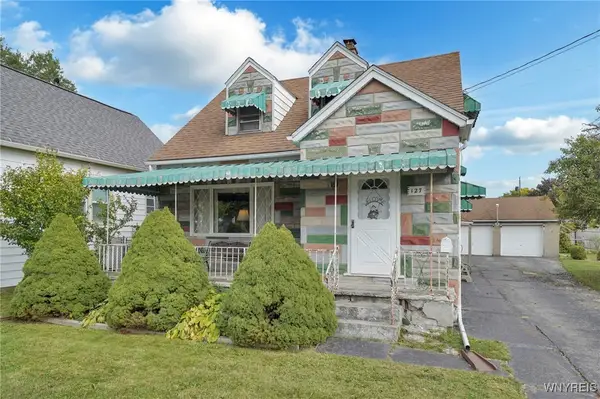 Listed by ERA$150,000Active4 beds 2 baths1,779 sq. ft.
Listed by ERA$150,000Active4 beds 2 baths1,779 sq. ft.127 Hedley Street, Buffalo, NY 14206
MLS# B1640417Listed by: HUNT REAL ESTATE CORPORATION - New
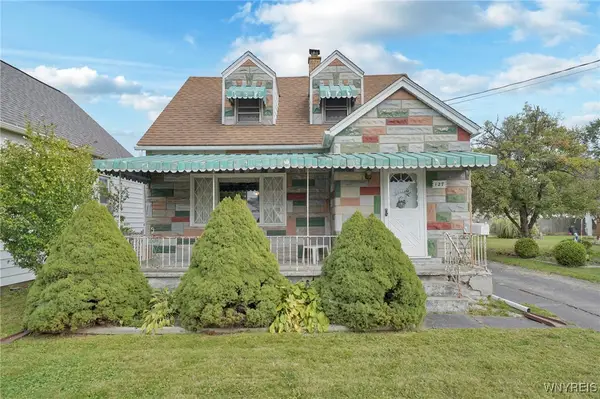 Listed by ERA$150,000Active5 beds 2 baths1,779 sq. ft.
Listed by ERA$150,000Active5 beds 2 baths1,779 sq. ft.127 Hedley Street, Buffalo, NY 14206
MLS# B1640441Listed by: HUNT REAL ESTATE CORPORATION 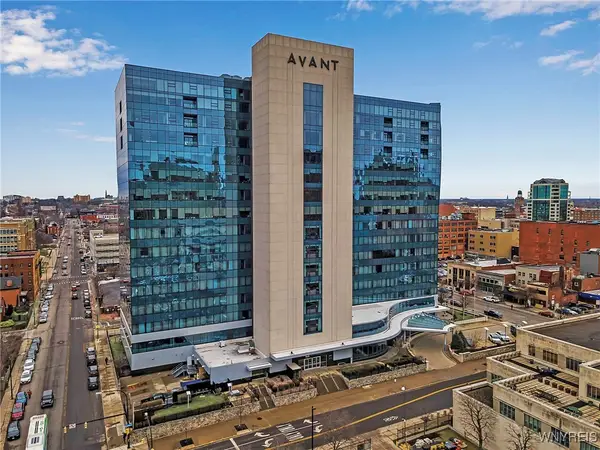 $650,000Pending2 beds 2 baths1,504 sq. ft.
$650,000Pending2 beds 2 baths1,504 sq. ft.200 Delaware Avenue #1508, Buffalo, NY 14202
MLS# B1640217Listed by: HOWARD HANNA WNY INC.- New
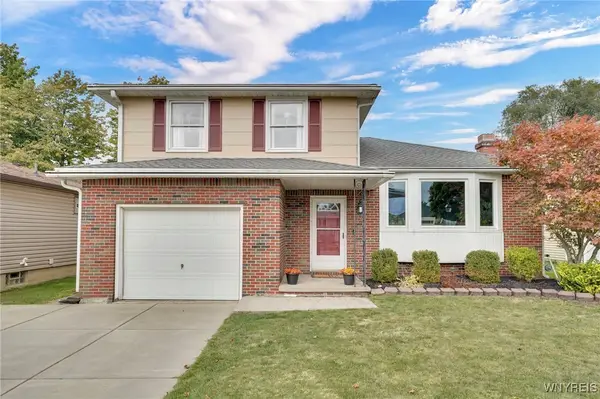 $285,000Active3 beds 2 baths1,452 sq. ft.
$285,000Active3 beds 2 baths1,452 sq. ft.150 Castlewood Drive, Buffalo, NY 14227
MLS# B1640323Listed by: HOWARD HANNA WNY INC. - New
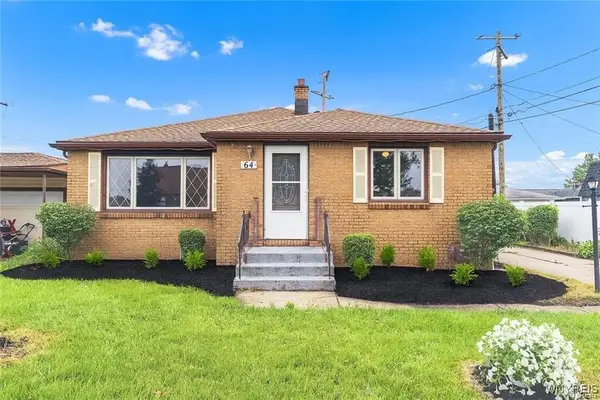 $233,000Active3 beds 1 baths1,268 sq. ft.
$233,000Active3 beds 1 baths1,268 sq. ft.64 Nadine Drive, Buffalo, NY 14225
MLS# B1640357Listed by: POWERHOUSE REAL ESTATE - Open Sun, 11am to 1pmNew
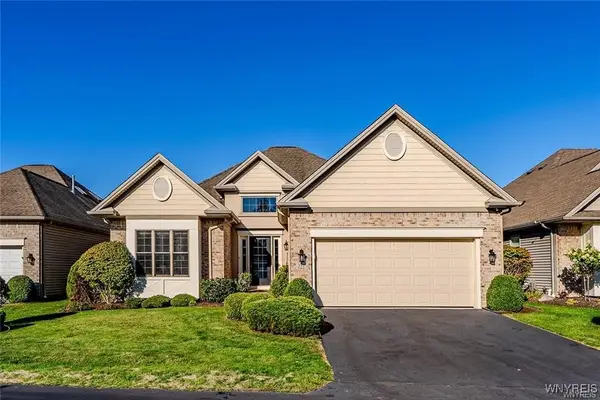 $499,900Active2 beds 2 baths1,836 sq. ft.
$499,900Active2 beds 2 baths1,836 sq. ft.222 Lord Byron Lane, Buffalo, NY 14221
MLS# B1640471Listed by: 716 REALTY GROUP WNY LLC - Open Sat, 11am to 1pmNew
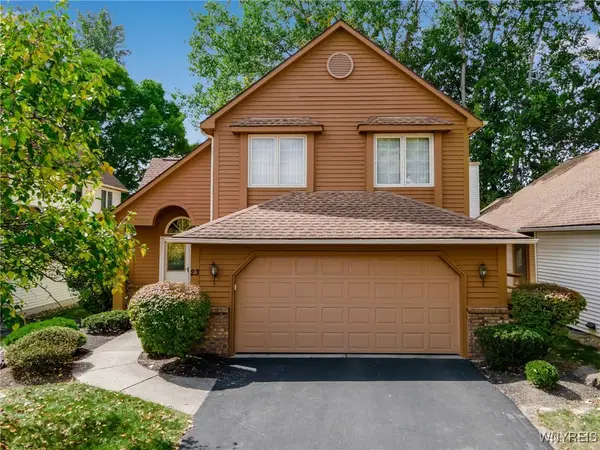 $350,000Active3 beds 3 baths1,604 sq. ft.
$350,000Active3 beds 3 baths1,604 sq. ft.23 Eagles Trce, Buffalo, NY 14221
MLS# B1640518Listed by: AVANT REALTY LLC - New
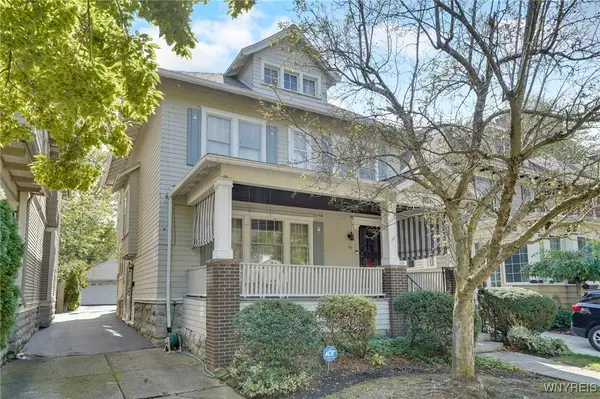 Listed by ERA$450,000Active4 beds 3 baths2,133 sq. ft.
Listed by ERA$450,000Active4 beds 3 baths2,133 sq. ft.116 Dorchester Rd, Buffalo, NY 14213
MLS# B1639026Listed by: HUNT REAL ESTATE CORPORATION - New
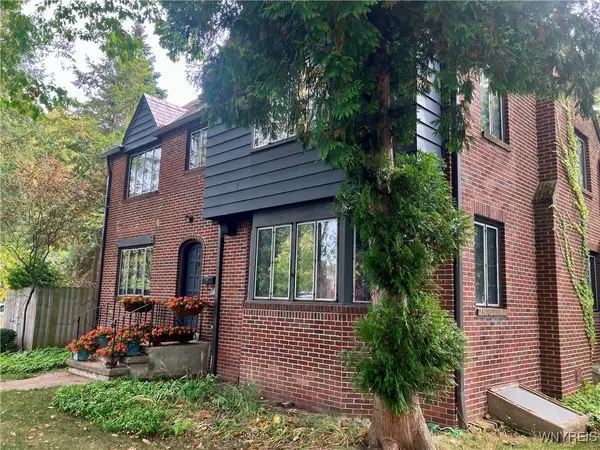 $549,900Active4 beds 3 baths2,544 sq. ft.
$549,900Active4 beds 3 baths2,544 sq. ft.77 Bentham Parkway, Buffalo, NY 14226
MLS# B1640560Listed by: MJ PETERSON REAL ESTATE INC.
