177 Foxpoint West, Buffalo, NY 14221
Local realty services provided by:HUNT Real Estate ERA
Listed by:
MLS#:B1616469
Source:NY_GENRIS
Price summary
- Price:$489,900
- Price per sq. ft.:$181.71
About this home
Stunning 2 Story Traditional Home in demand Williamsville School District. This Impeccable Home Featuring Outstanding Curb Appeal/Beautiful Side Lot along with Privacy Fence, Lovely Garden Area and Patio. This Pristine Condition home features a Spacious Entry / 4 Bedrooms, 2.5 Baths all Updated, Formal Living & Dining Room, Outstanding Family Room WBFPLC, Hardwood Flooring, wall of Windows and Sliding Door to Atrium Garden. Gorgeous New Kitchen, White Cabinets, Granite Counters, Ceramic Backsplash, Upgraded Stainless Appliances, Huge Pantry. Kitchen with Bow Window Overlooking Garden. 1st Floor Offers Beautifully Updated Powder Room. Upstairs Offers 4 Bedrooms/Spacious Primary with ensuite, All Perfectly Appointed. One of the Bedrooms has Special Office Furniture - all can be Removed if Buyer Prefers. Full Basement with Finished area for Playroom, Heated Storage Area. Newer AC and Furnace, Full House Generator. Concrete Driveway. sprinkler system, 2 Car Garage.
Contact an agent
Home facts
- Year built:1969
- Listing ID #:B1616469
- Added:98 day(s) ago
- Updated:September 07, 2025 at 07:20 AM
Rooms and interior
- Bedrooms:4
- Total bathrooms:3
- Full bathrooms:2
- Half bathrooms:1
- Living area:2,696 sq. ft.
Heating and cooling
- Cooling:Central Air
- Heating:Forced Air, Gas
Structure and exterior
- Roof:Asphalt
- Year built:1969
- Building area:2,696 sq. ft.
Schools
- High school:Williamsville South High
- Middle school:Mill Middle
- Elementary school:Maple West Elementary
Utilities
- Water:Connected, Public, Water Connected
- Sewer:Connected, Sewer Connected
Finances and disclosures
- Price:$489,900
- Price per sq. ft.:$181.71
- Tax amount:$8,856
New listings near 177 Foxpoint West
- New
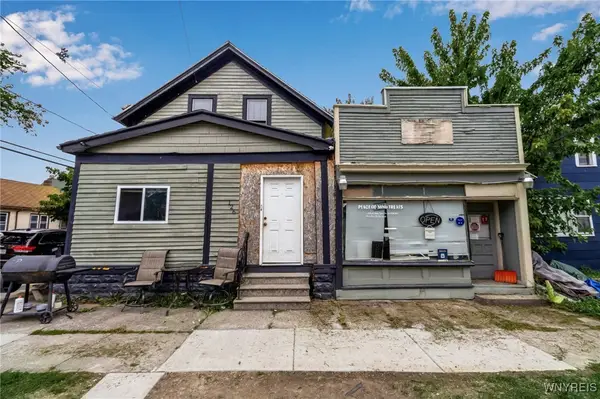 Listed by ERA$129,000Active5 beds 2 baths1,901 sq. ft.
Listed by ERA$129,000Active5 beds 2 baths1,901 sq. ft.126 Austin Street, Buffalo, NY 14207
MLS# B1640128Listed by: HUNT REAL ESTATE CORPORATION - New
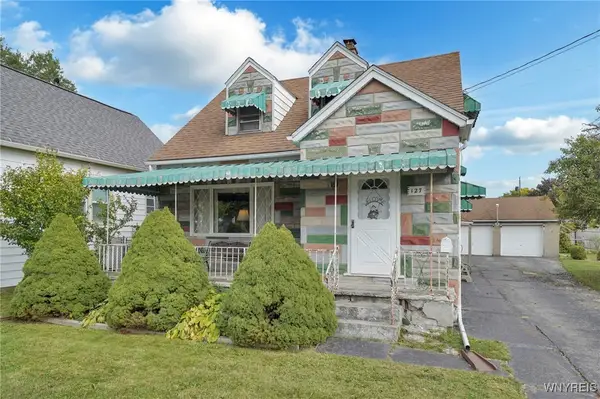 Listed by ERA$150,000Active4 beds 2 baths1,779 sq. ft.
Listed by ERA$150,000Active4 beds 2 baths1,779 sq. ft.127 Hedley Street, Buffalo, NY 14206
MLS# B1640417Listed by: HUNT REAL ESTATE CORPORATION - New
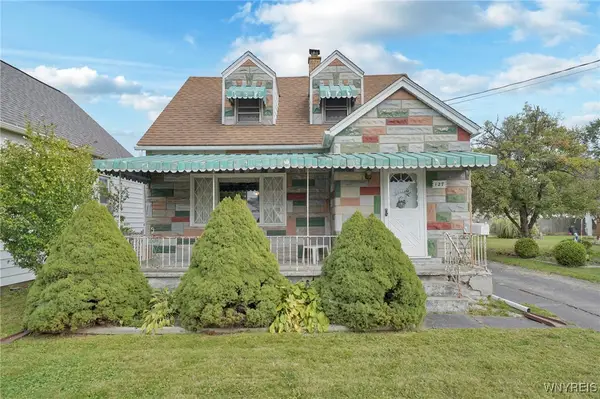 Listed by ERA$150,000Active5 beds 2 baths1,779 sq. ft.
Listed by ERA$150,000Active5 beds 2 baths1,779 sq. ft.127 Hedley Street, Buffalo, NY 14206
MLS# B1640441Listed by: HUNT REAL ESTATE CORPORATION 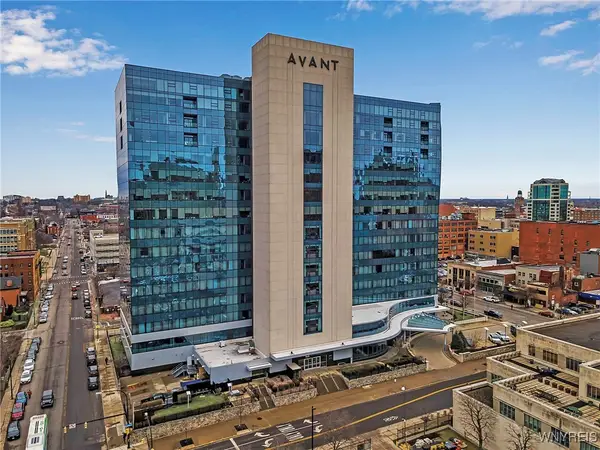 $650,000Pending2 beds 2 baths1,504 sq. ft.
$650,000Pending2 beds 2 baths1,504 sq. ft.200 Delaware Avenue #1508, Buffalo, NY 14202
MLS# B1640217Listed by: HOWARD HANNA WNY INC.- New
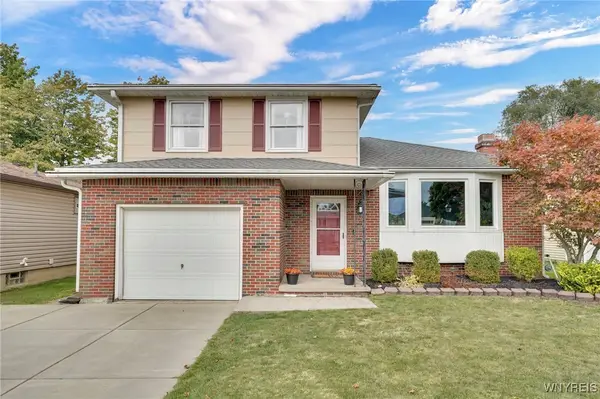 $285,000Active3 beds 2 baths1,452 sq. ft.
$285,000Active3 beds 2 baths1,452 sq. ft.150 Castlewood Drive, Buffalo, NY 14227
MLS# B1640323Listed by: HOWARD HANNA WNY INC. - New
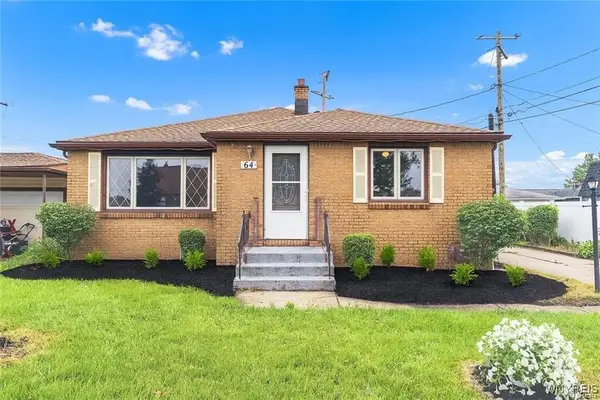 $233,000Active3 beds 1 baths1,268 sq. ft.
$233,000Active3 beds 1 baths1,268 sq. ft.64 Nadine Drive, Buffalo, NY 14225
MLS# B1640357Listed by: POWERHOUSE REAL ESTATE - Open Sun, 11am to 1pmNew
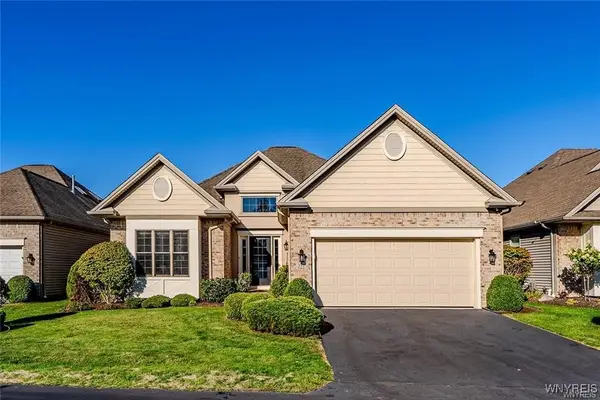 $499,900Active2 beds 2 baths1,836 sq. ft.
$499,900Active2 beds 2 baths1,836 sq. ft.222 Lord Byron Lane, Buffalo, NY 14221
MLS# B1640471Listed by: 716 REALTY GROUP WNY LLC - Open Sat, 11am to 1pmNew
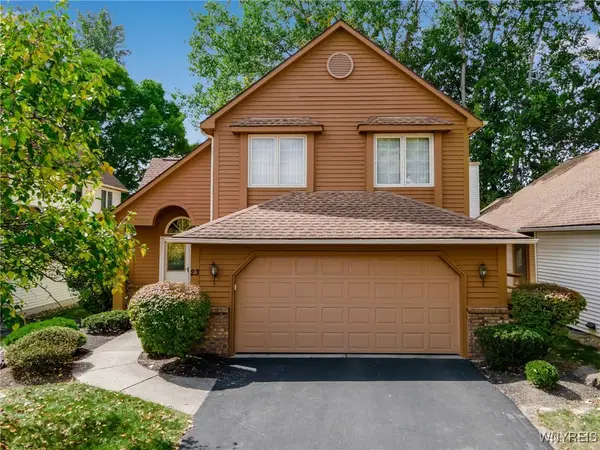 $350,000Active3 beds 3 baths1,604 sq. ft.
$350,000Active3 beds 3 baths1,604 sq. ft.23 Eagles Trce, Buffalo, NY 14221
MLS# B1640518Listed by: AVANT REALTY LLC - New
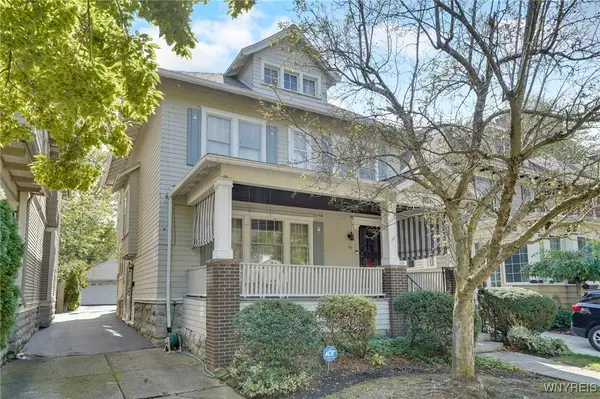 Listed by ERA$450,000Active4 beds 3 baths2,133 sq. ft.
Listed by ERA$450,000Active4 beds 3 baths2,133 sq. ft.116 Dorchester Rd, Buffalo, NY 14213
MLS# B1639026Listed by: HUNT REAL ESTATE CORPORATION - New
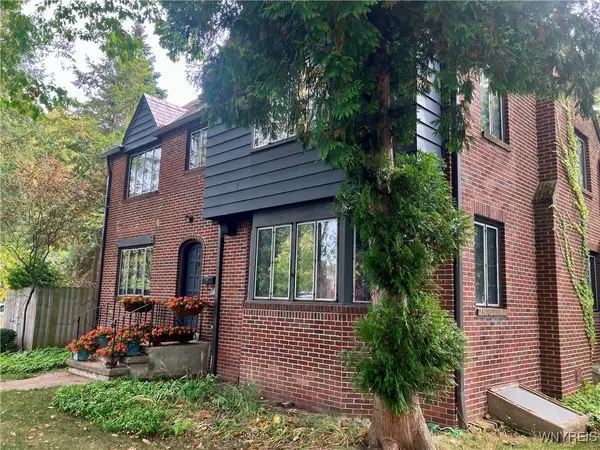 $549,900Active4 beds 3 baths2,544 sq. ft.
$549,900Active4 beds 3 baths2,544 sq. ft.77 Bentham Parkway, Buffalo, NY 14226
MLS# B1640560Listed by: MJ PETERSON REAL ESTATE INC.
