181 Viscount Drive, Buffalo, NY 14221
Local realty services provided by:HUNT Real Estate ERA
Listed by:joshua james
Office:keller williams realty wny
MLS#:B1609114
Source:NY_GENRIS
Price summary
- Price:$599,000
- Price per sq. ft.:$197.62
About this home
PRICED TO SELL!! Back on market; buyer backed out at final hour at no fault to the sellers so quick closing is possible! Great location, spacious & beautifully appointed Colonial with serene backyard and spectacular water view. Enter the two-story foyer w/adjacent French doors leading to private study. Crown molding throughout the generous dining and living rooms with gas fireplace enhances the character of the home. Enjoy the eat-in kitchen with center breakfast bar opening to expansive family room with soaring exposed beam ceiling, wood burning brick surround fireplace, and plenty of natural light. Primary suite has vaulted ceiling, walk-in closet, and full bath w/dual vanities, Jacuzzi jetted tub, and separate shower. The backyard is accentuated by a generous deck and the 2.5 car attached garage has an adjoining mudroom w/hookups available for optional 1st floor laundry. With large closet spaces throughout, this picturesque home has new appliances including stand-by generator 2024, high-efficiency furnace w/humidifier & HWT 2023, refrigerator & dishwasher 2025, oven w/hood 2023, central A/C, central vac, in-ground sprinkler, and water conditioner resting in a peaceful development ideally situated near parks like Billy Wilson and Bassett, shopping, and highly-rated Williamsville East schools.
Contact an agent
Home facts
- Year built:1988
- Listing ID #:B1609114
- Added:124 day(s) ago
- Updated:September 23, 2025 at 04:35 PM
Rooms and interior
- Bedrooms:4
- Total bathrooms:3
- Full bathrooms:2
- Half bathrooms:1
- Living area:3,031 sq. ft.
Heating and cooling
- Cooling:Central Air
- Heating:Forced Air, Gas
Structure and exterior
- Roof:Shingle
- Year built:1988
- Building area:3,031 sq. ft.
- Lot area:0.49 Acres
Schools
- High school:Williamsville East High
- Middle school:Transit Middle
- Elementary school:Maple East Elementary
Utilities
- Water:Connected, Public, Water Connected
- Sewer:Connected, Sewer Connected
Finances and disclosures
- Price:$599,000
- Price per sq. ft.:$197.62
- Tax amount:$11,695
New listings near 181 Viscount Drive
- New
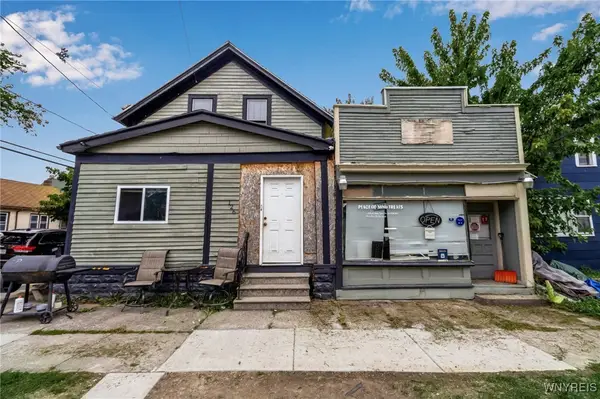 Listed by ERA$129,000Active5 beds 2 baths1,901 sq. ft.
Listed by ERA$129,000Active5 beds 2 baths1,901 sq. ft.126 Austin Street, Buffalo, NY 14207
MLS# B1640128Listed by: HUNT REAL ESTATE CORPORATION - New
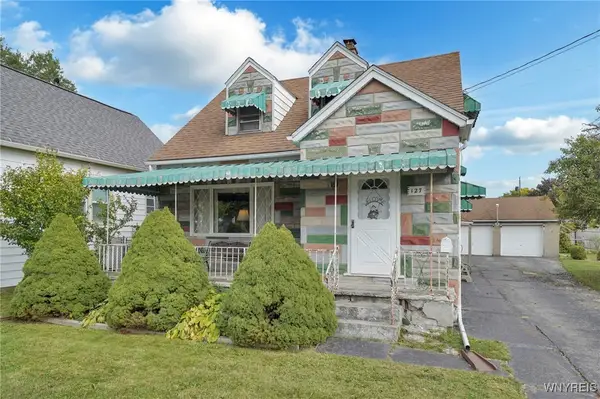 Listed by ERA$150,000Active4 beds 2 baths1,779 sq. ft.
Listed by ERA$150,000Active4 beds 2 baths1,779 sq. ft.127 Hedley Street, Buffalo, NY 14206
MLS# B1640417Listed by: HUNT REAL ESTATE CORPORATION - New
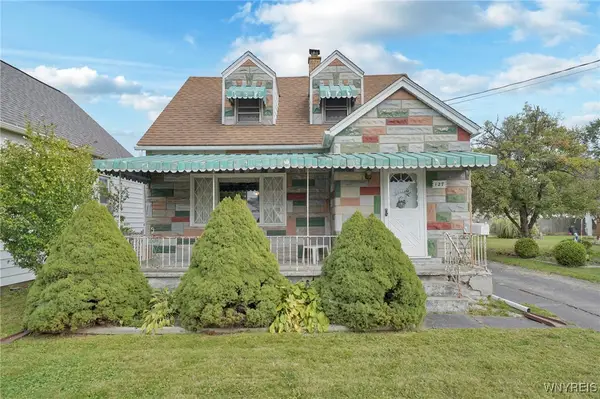 Listed by ERA$150,000Active5 beds 2 baths1,779 sq. ft.
Listed by ERA$150,000Active5 beds 2 baths1,779 sq. ft.127 Hedley Street, Buffalo, NY 14206
MLS# B1640441Listed by: HUNT REAL ESTATE CORPORATION 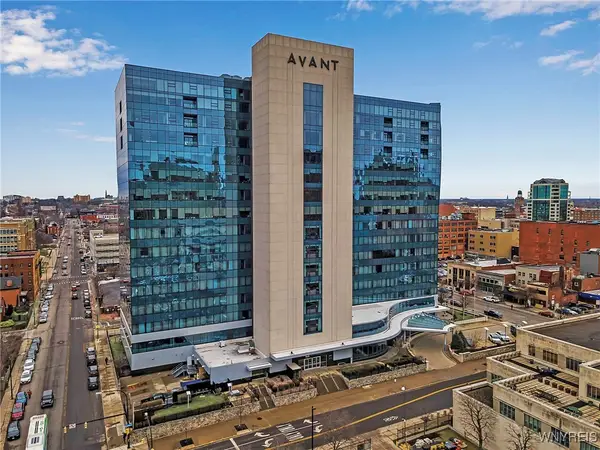 $650,000Pending2 beds 2 baths1,504 sq. ft.
$650,000Pending2 beds 2 baths1,504 sq. ft.200 Delaware Avenue #1508, Buffalo, NY 14202
MLS# B1640217Listed by: HOWARD HANNA WNY INC.- New
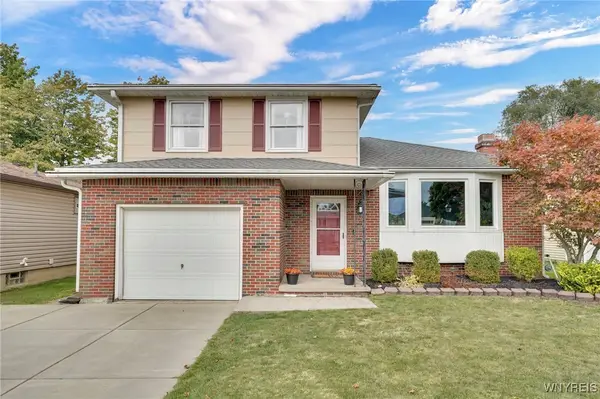 $285,000Active3 beds 2 baths1,452 sq. ft.
$285,000Active3 beds 2 baths1,452 sq. ft.150 Castlewood Drive, Buffalo, NY 14227
MLS# B1640323Listed by: HOWARD HANNA WNY INC. - New
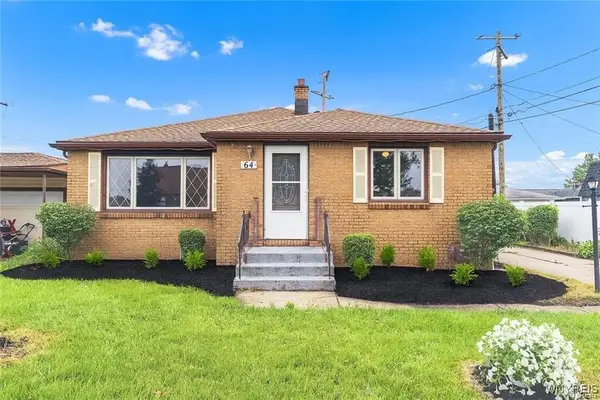 $233,000Active3 beds 1 baths1,268 sq. ft.
$233,000Active3 beds 1 baths1,268 sq. ft.64 Nadine Drive, Buffalo, NY 14225
MLS# B1640357Listed by: POWERHOUSE REAL ESTATE - Open Sun, 11am to 1pmNew
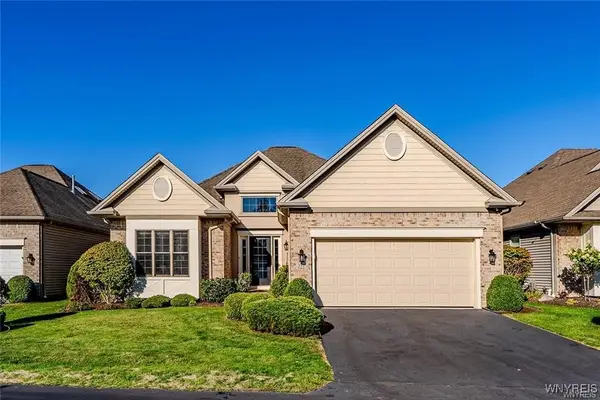 $499,900Active2 beds 2 baths1,836 sq. ft.
$499,900Active2 beds 2 baths1,836 sq. ft.222 Lord Byron Lane, Buffalo, NY 14221
MLS# B1640471Listed by: 716 REALTY GROUP WNY LLC - Open Sat, 11am to 1pmNew
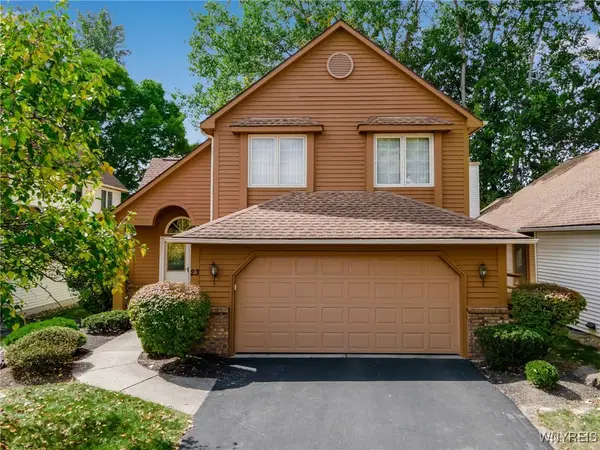 $350,000Active3 beds 3 baths1,604 sq. ft.
$350,000Active3 beds 3 baths1,604 sq. ft.23 Eagles Trce, Buffalo, NY 14221
MLS# B1640518Listed by: AVANT REALTY LLC - New
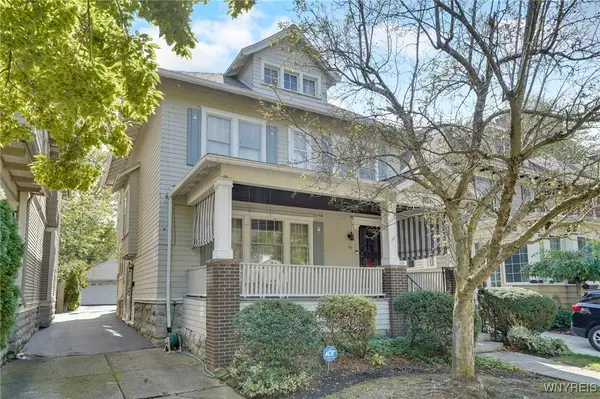 Listed by ERA$450,000Active4 beds 3 baths2,133 sq. ft.
Listed by ERA$450,000Active4 beds 3 baths2,133 sq. ft.116 Dorchester Rd, Buffalo, NY 14213
MLS# B1639026Listed by: HUNT REAL ESTATE CORPORATION - New
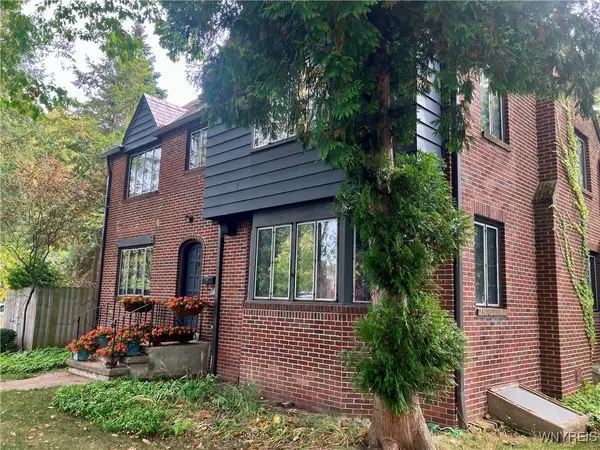 $549,900Active4 beds 3 baths2,544 sq. ft.
$549,900Active4 beds 3 baths2,544 sq. ft.77 Bentham Parkway, Buffalo, NY 14226
MLS# B1640560Listed by: MJ PETERSON REAL ESTATE INC.
