188 Reist Street, Buffalo, NY 14221
Local realty services provided by:HUNT Real Estate ERA
Listed by:joseph g saccone
Office:keller williams realty wny
MLS#:B1631584
Source:NY_GENRIS
Price summary
- Price:$995,000
- Price per sq. ft.:$312.89
About this home
This is the village of Williamsville home you’ve been waiting for! Custom-built in 2019 by Heartland Homes, this stunning residence blends clean Craftsman lines with the timeless warmth of Arts & Crafts details. Filled with natural light, this one of a kind home showcases an open staircase, a soaring Great Room with a gas fireplace and beautiful views of the private, park-like yard. Located just a short walk from Main Street, this exceptional home offers a fabulous kitchen created by Kitchen World with Candlelight cabinetry, granite counters, a large island with prep sink, double ovens & premium LG, Bosch & KitchenAid appliances. Additional main level highlights include a stunning Great Room with vaulted ceilings, white oak flooring by MP Carroll, two half baths, laundry room and a dedicated home office. The first-floor primary suite overlooks an absolutely wonderful yard and offers a spa-like bath with heated floors & walk-in shower along with a separate dressing room and walk-in closet. Upstairs you’ll find a large loft overlooking the Great Room, 2 additional bedrooms and a full bath. Two unfinished, insulated second-floor rooms offer unlimited potential for added bedrooms, a media room or an additional home office. Outdoor living is easy with a covered, screened patio with epoxy floors by X Factor, a pergola-topped open patio and a deep .62-acre fenced yard that feels like your own private park. The garage is oversized and offers a second direct access point to the very large basement. Additional features include: Pella Architect Series windows & doors, geothermal heat & hot water, custom millwork by Quaker Millwork and a Rain Bird irrigation system. Walkable to Amherst State Park and the Village’s finest shops & restaurants, this absolutely wonderful home shows A+ Showings will begin on Wednesday 8/27. Seller requests any offers to be presented no earlier than Wednesday 9/3/25 at 11:00am.
Contact an agent
Home facts
- Year built:2018
- Listing ID #:B1631584
- Added:35 day(s) ago
- Updated:September 07, 2025 at 07:20 AM
Rooms and interior
- Bedrooms:3
- Total bathrooms:4
- Full bathrooms:2
- Half bathrooms:2
- Living area:3,180 sq. ft.
Heating and cooling
- Cooling:Central Air
- Heating:Forced Air, Geothermal
Structure and exterior
- Roof:Asphalt
- Year built:2018
- Building area:3,180 sq. ft.
- Lot area:0.62 Acres
Schools
- High school:Williamsville South High
- Middle school:Mill Middle
- Elementary school:Forest Elementary
Utilities
- Water:Connected, Public, Water Connected
- Sewer:Connected, Sewer Connected
Finances and disclosures
- Price:$995,000
- Price per sq. ft.:$312.89
- Tax amount:$25,757
New listings near 188 Reist Street
- New
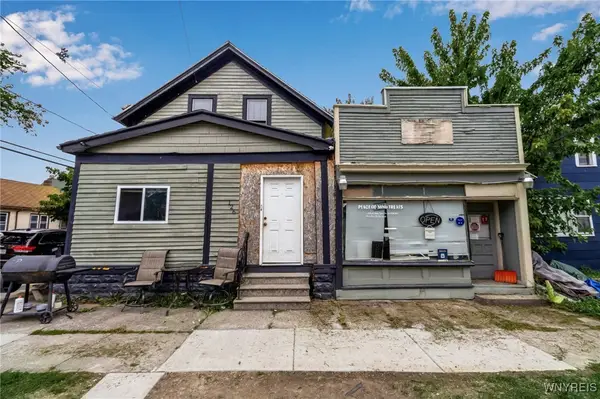 Listed by ERA$129,000Active5 beds 2 baths1,901 sq. ft.
Listed by ERA$129,000Active5 beds 2 baths1,901 sq. ft.126 Austin Street, Buffalo, NY 14207
MLS# B1640128Listed by: HUNT REAL ESTATE CORPORATION - New
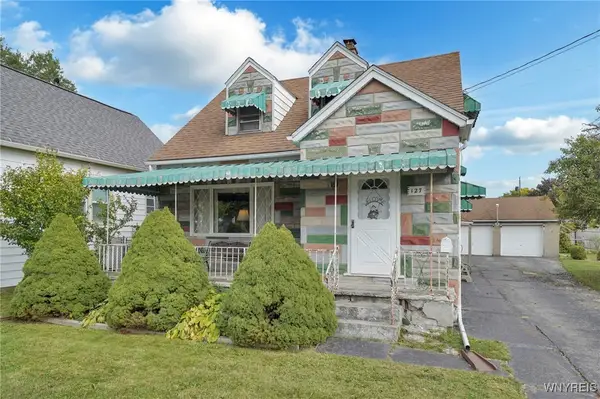 Listed by ERA$150,000Active4 beds 2 baths1,779 sq. ft.
Listed by ERA$150,000Active4 beds 2 baths1,779 sq. ft.127 Hedley Street, Buffalo, NY 14206
MLS# B1640417Listed by: HUNT REAL ESTATE CORPORATION - New
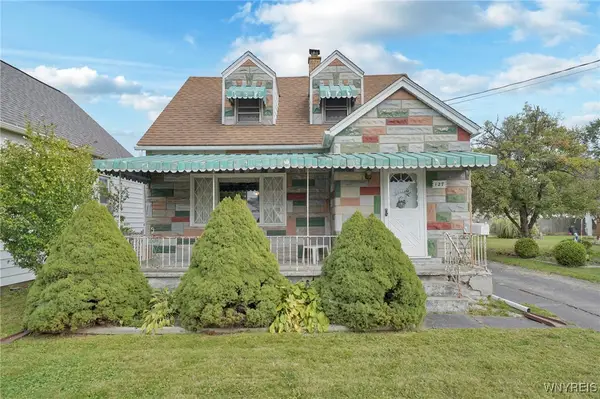 Listed by ERA$150,000Active5 beds 2 baths1,779 sq. ft.
Listed by ERA$150,000Active5 beds 2 baths1,779 sq. ft.127 Hedley Street, Buffalo, NY 14206
MLS# B1640441Listed by: HUNT REAL ESTATE CORPORATION - New
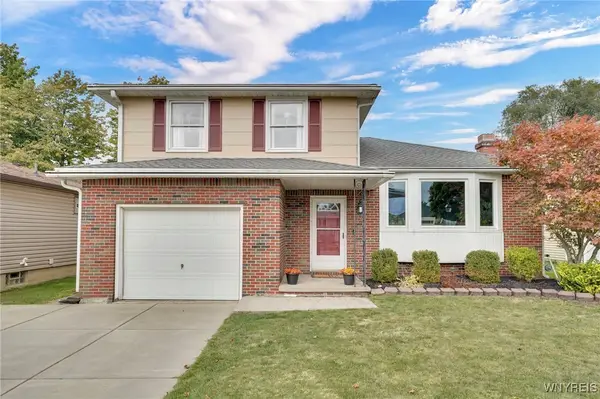 $285,000Active3 beds 2 baths1,452 sq. ft.
$285,000Active3 beds 2 baths1,452 sq. ft.150 Castlewood Drive, Buffalo, NY 14227
MLS# B1640323Listed by: HOWARD HANNA WNY INC. - New
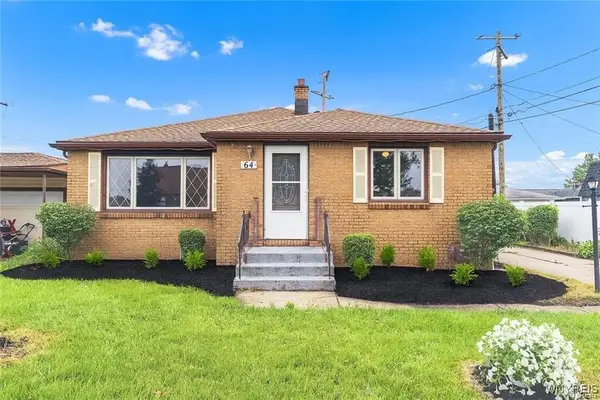 $233,000Active3 beds 1 baths1,268 sq. ft.
$233,000Active3 beds 1 baths1,268 sq. ft.64 Nadine Drive, Buffalo, NY 14225
MLS# B1640357Listed by: POWERHOUSE REAL ESTATE - Open Sun, 11am to 1pmNew
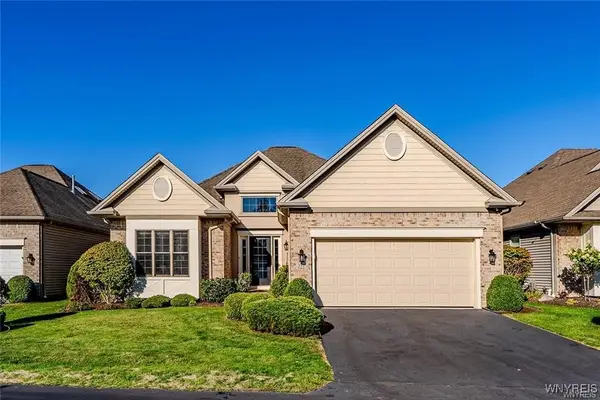 $499,900Active2 beds 2 baths1,836 sq. ft.
$499,900Active2 beds 2 baths1,836 sq. ft.222 Lord Byron Lane, Buffalo, NY 14221
MLS# B1640471Listed by: 716 REALTY GROUP WNY LLC - Open Sat, 11am to 1pmNew
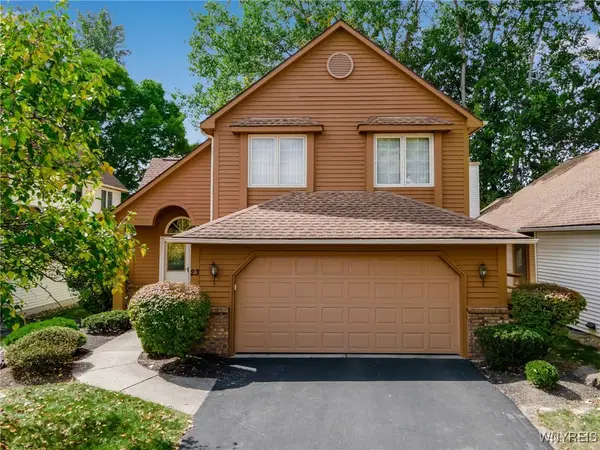 $350,000Active3 beds 3 baths1,604 sq. ft.
$350,000Active3 beds 3 baths1,604 sq. ft.23 Eagles Trce, Buffalo, NY 14221
MLS# B1640518Listed by: AVANT REALTY LLC - New
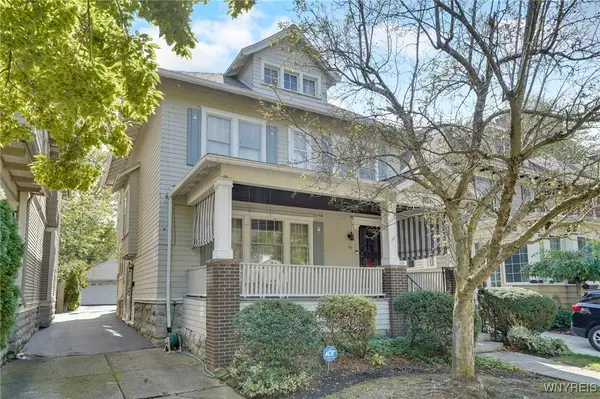 Listed by ERA$450,000Active4 beds 3 baths2,133 sq. ft.
Listed by ERA$450,000Active4 beds 3 baths2,133 sq. ft.116 Dorchester Rd, Buffalo, NY 14213
MLS# B1639026Listed by: HUNT REAL ESTATE CORPORATION - New
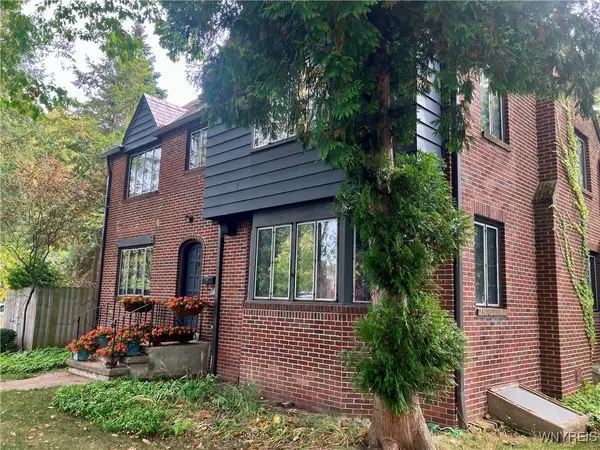 $549,900Active4 beds 3 baths2,544 sq. ft.
$549,900Active4 beds 3 baths2,544 sq. ft.77 Bentham Parkway, Buffalo, NY 14226
MLS# B1640560Listed by: MJ PETERSON REAL ESTATE INC. - New
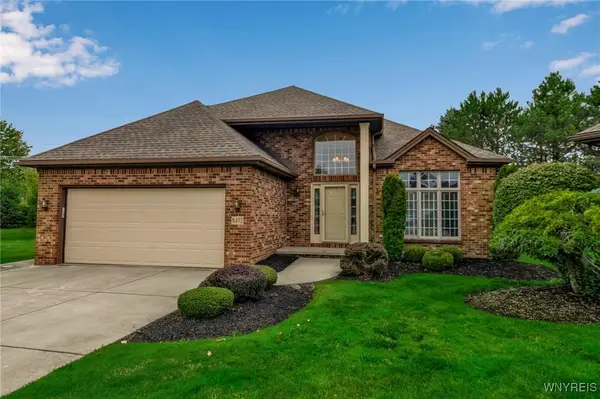 $545,900Active2 beds 2 baths1,896 sq. ft.
$545,900Active2 beds 2 baths1,896 sq. ft.8472 Chadway Court, Buffalo, NY 14221
MLS# B1640562Listed by: SAPERSTON REAL ESTATE CORP
