292 Oakbrook Drive, Buffalo, NY 14221
Local realty services provided by:HUNT Real Estate ERA
Listed by:luigi rodo
Office:keller williams realty wny
MLS#:B1629356
Source:NY_GENRIS
Price summary
- Price:$374,900
- Price per sq. ft.:$207.47
About this home
Welcome to 292 Oakbrook Drive! This beautifully maintained home is located on a quiet and private no-outlet street, tucked away in the heart of Williamsville, with its highly rated schools and services. Be greeted by timeless curb appeal and a combination of classic siding and brick with a well landscaped yard, fresh mulch, tidy-maintained beds, and a complete repaint of the exterior ('25) and newly sealed driveway ('25) leading to two car attached garage.The covered, concrete front porch welcomes to a thoughtfully updated interior featuring newer luxury vinyl plank flooring that extends throughout the foyer, kitchen, dining area, half bath, and back hall. The kitchen includes solid wood cabinets with modern hardware, updated lighting, and all appliances-fully move-in ready. The other end of the kitchen steps down to a convenient half bathroom and lower-level living room, with a cozy, wood-burning fireplace with gas assist (NRTC) and sliding glass doors that lead out to the rear patio as well as a fully fenced yard and convenient tool shed. The dining room flows into the large, main level living room with a big, bright picture window. Up the newly carpeted stairs ('25), are three great sized bedrooms, including a primary with a renovated Jack and Jill ensuite '('23) and massive walk-in closet for ample storage. Upstairs also has a second, renovated full bathroom with updated tile flooring, vanity, and BathFitter® In addition to aesthetic upgrades, this home has been judiciously improved with major mechanical updates including a high-efficiency Lennox furnace ('23), cleaned and repointed/recapped chimney ('23), tear-off roof ('18), replacement fencing ('18), and the enhanced energy efficiency of replacement vinyl windows ('18) and blown-in insulation ('18). The location offers access to Maple East Elementary, Transit Middle, and Williamsville East High. In addition to being walkable to Maple East, the home is just a short trail trek to Bassett Park's recreation, playgrounds, walking/biking paths, monthly summer market, and amphitheater. Open house Sat, 8/16 and Sun, 8/17: 1pm-3pm. Offers will be reviewed Tues, 8/19 at 2pm. Showings begin immediately.
Contact an agent
Home facts
- Year built:1974
- Listing ID #:B1629356
- Added:46 day(s) ago
- Updated:September 07, 2025 at 07:20 AM
Rooms and interior
- Bedrooms:3
- Total bathrooms:3
- Full bathrooms:2
- Half bathrooms:1
- Living area:1,807 sq. ft.
Heating and cooling
- Cooling:Central Air
- Heating:Forced Air, Gas
Structure and exterior
- Year built:1974
- Building area:1,807 sq. ft.
- Lot area:0.22 Acres
Schools
- High school:Williamsville East High
- Middle school:Transit Middle
- Elementary school:Maple East Elementary
Utilities
- Water:Connected, Public, Water Connected
- Sewer:Connected, Sewer Connected
Finances and disclosures
- Price:$374,900
- Price per sq. ft.:$207.47
- Tax amount:$7,001
New listings near 292 Oakbrook Drive
- New
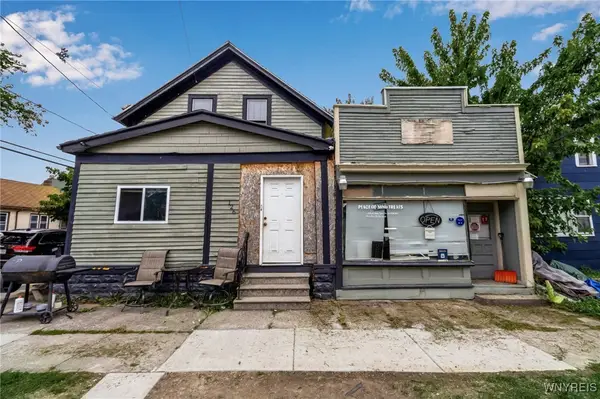 Listed by ERA$129,000Active5 beds 2 baths1,901 sq. ft.
Listed by ERA$129,000Active5 beds 2 baths1,901 sq. ft.126 Austin Street, Buffalo, NY 14207
MLS# B1640128Listed by: HUNT REAL ESTATE CORPORATION - New
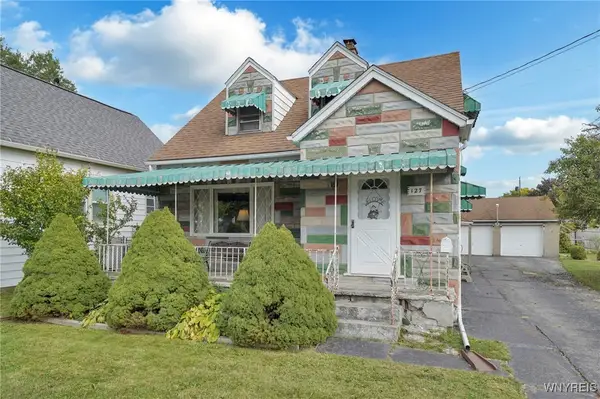 Listed by ERA$150,000Active4 beds 2 baths1,779 sq. ft.
Listed by ERA$150,000Active4 beds 2 baths1,779 sq. ft.127 Hedley Street, Buffalo, NY 14206
MLS# B1640417Listed by: HUNT REAL ESTATE CORPORATION - New
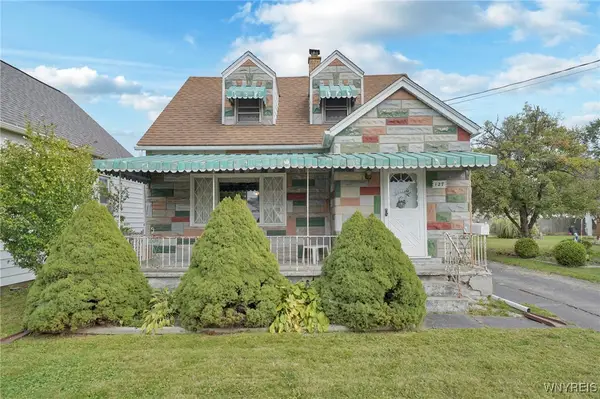 Listed by ERA$150,000Active5 beds 2 baths1,779 sq. ft.
Listed by ERA$150,000Active5 beds 2 baths1,779 sq. ft.127 Hedley Street, Buffalo, NY 14206
MLS# B1640441Listed by: HUNT REAL ESTATE CORPORATION - New
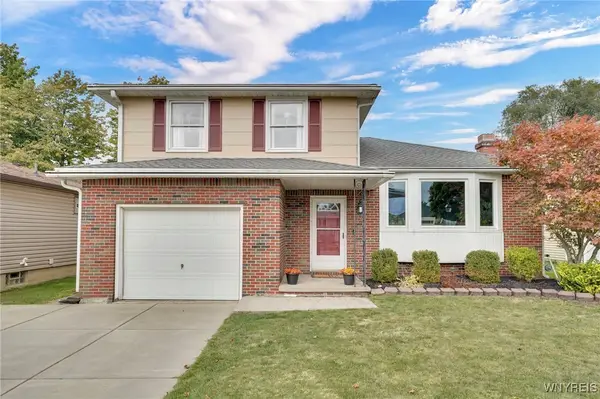 $285,000Active3 beds 2 baths1,452 sq. ft.
$285,000Active3 beds 2 baths1,452 sq. ft.150 Castlewood Drive, Buffalo, NY 14227
MLS# B1640323Listed by: HOWARD HANNA WNY INC. - New
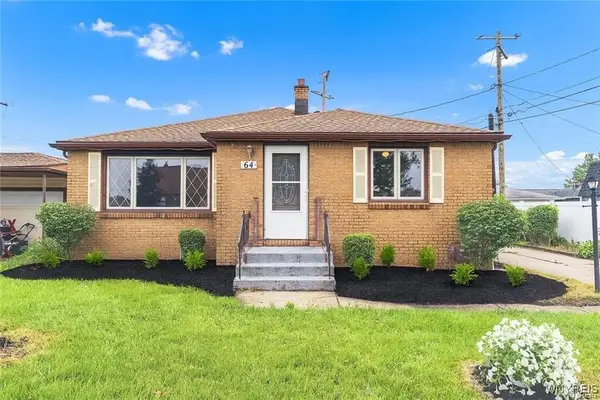 $233,000Active3 beds 1 baths1,268 sq. ft.
$233,000Active3 beds 1 baths1,268 sq. ft.64 Nadine Drive, Buffalo, NY 14225
MLS# B1640357Listed by: POWERHOUSE REAL ESTATE - Open Sun, 11am to 1pmNew
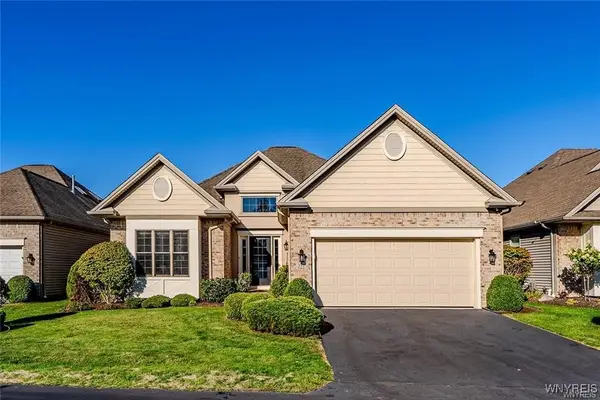 $499,900Active2 beds 2 baths1,836 sq. ft.
$499,900Active2 beds 2 baths1,836 sq. ft.222 Lord Byron Lane, Buffalo, NY 14221
MLS# B1640471Listed by: 716 REALTY GROUP WNY LLC - Open Sat, 11am to 1pmNew
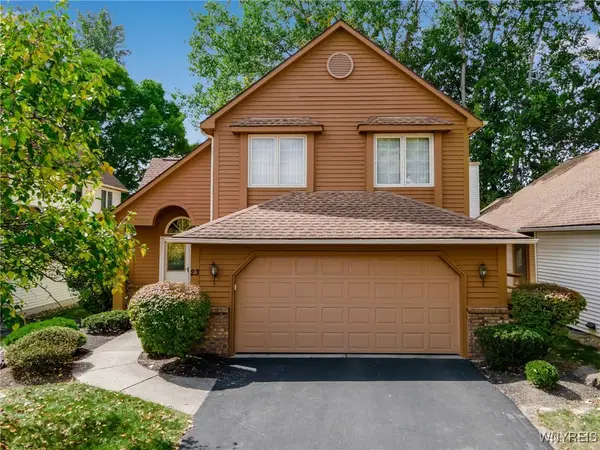 $350,000Active3 beds 3 baths1,604 sq. ft.
$350,000Active3 beds 3 baths1,604 sq. ft.23 Eagles Trce, Buffalo, NY 14221
MLS# B1640518Listed by: AVANT REALTY LLC - New
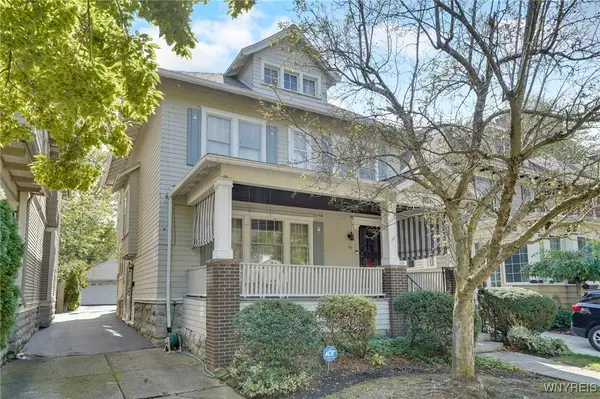 Listed by ERA$450,000Active4 beds 3 baths2,133 sq. ft.
Listed by ERA$450,000Active4 beds 3 baths2,133 sq. ft.116 Dorchester Rd, Buffalo, NY 14213
MLS# B1639026Listed by: HUNT REAL ESTATE CORPORATION - New
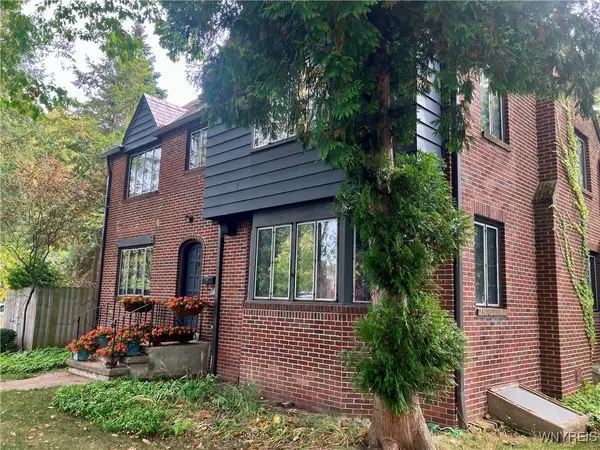 $549,900Active4 beds 3 baths2,544 sq. ft.
$549,900Active4 beds 3 baths2,544 sq. ft.77 Bentham Parkway, Buffalo, NY 14226
MLS# B1640560Listed by: MJ PETERSON REAL ESTATE INC. - New
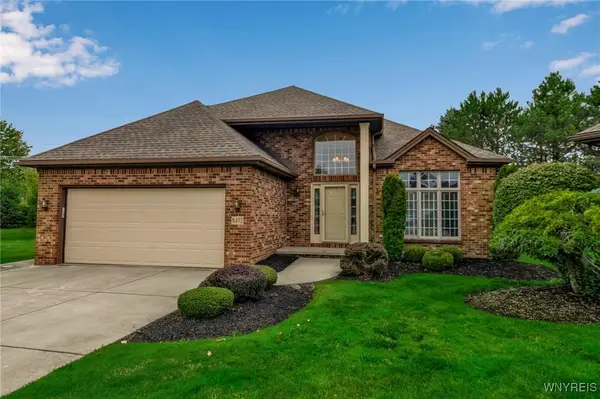 $545,900Active2 beds 2 baths1,896 sq. ft.
$545,900Active2 beds 2 baths1,896 sq. ft.8472 Chadway Court, Buffalo, NY 14221
MLS# B1640562Listed by: SAPERSTON REAL ESTATE CORP
