331 Sherbrooke Avenue, Buffalo, NY 14221
Local realty services provided by:HUNT Real Estate ERA
Listed by:
- Christina Witt(716) 671 - 3304HUNT Real Estate ERA
MLS#:B1625148
Source:NY_GENRIS
Price summary
- Price:$349,999
- Price per sq. ft.:$176.95
About this home
Look no further—you’ve found home sweet home!
This charming split-level style Cape Cod checks all the boxes. Featuring three bedrooms and two bathrooms, this home offers comfort, style, and space.
Enjoy cooking and entertaining in the fully renovated kitchen, complete with stainless steel appliances, a breakfast bar, and modern finishes. The formal dining room is perfect for hosting, while the bright living room boasts a cozy fireplace and plenty of natural light.
Just a few steps down, relax in the inviting family room, with focal point being warm cedar paneling and fireplace surrounded in brick—ideal for cozy evenings or movie nights.
Step outside to your private, fenced-in backyard, featuring a patio with an awning—perfect for outdoor dining, entertaining, or simply unwinding.
Don’t miss your chance to make this timeless, move-in ready home your own!
Contact an agent
Home facts
- Year built:1965
- Listing ID #:B1625148
- Added:62 day(s) ago
- Updated:September 07, 2025 at 07:20 AM
Rooms and interior
- Bedrooms:3
- Total bathrooms:2
- Full bathrooms:1
- Half bathrooms:1
- Living area:1,978 sq. ft.
Heating and cooling
- Cooling:Central Air
- Heating:Gas
Structure and exterior
- Roof:Shingle
- Year built:1965
- Building area:1,978 sq. ft.
- Lot area:0.22 Acres
Schools
- High school:Williamsville South High
- Middle school:Mill Middle
- Elementary school:Maple West Elementary
Utilities
- Water:Connected, Public, Water Connected
- Sewer:Connected, Sewer Connected
Finances and disclosures
- Price:$349,999
- Price per sq. ft.:$176.95
- Tax amount:$7,208
New listings near 331 Sherbrooke Avenue
- New
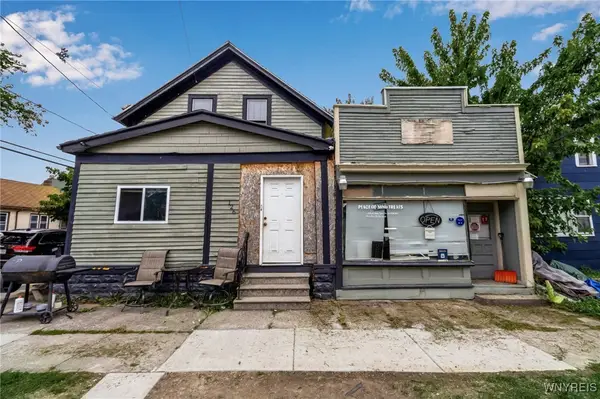 Listed by ERA$129,000Active5 beds 2 baths1,901 sq. ft.
Listed by ERA$129,000Active5 beds 2 baths1,901 sq. ft.126 Austin Street, Buffalo, NY 14207
MLS# B1640128Listed by: HUNT REAL ESTATE CORPORATION - New
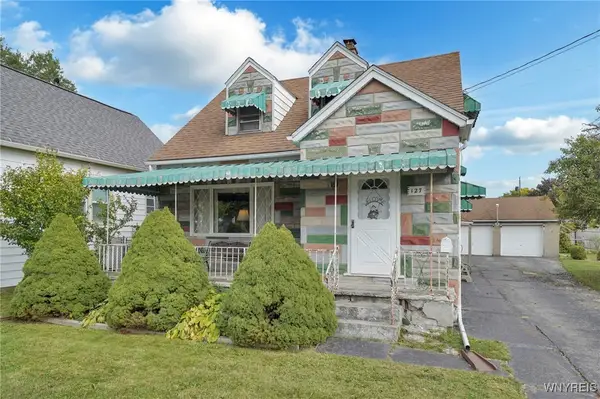 Listed by ERA$150,000Active4 beds 2 baths1,779 sq. ft.
Listed by ERA$150,000Active4 beds 2 baths1,779 sq. ft.127 Hedley Street, Buffalo, NY 14206
MLS# B1640417Listed by: HUNT REAL ESTATE CORPORATION - New
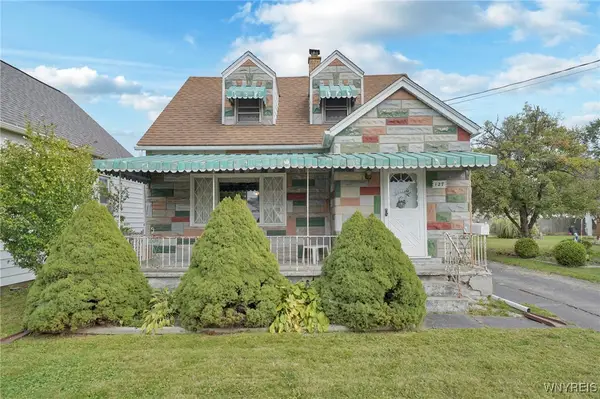 Listed by ERA$150,000Active5 beds 2 baths1,779 sq. ft.
Listed by ERA$150,000Active5 beds 2 baths1,779 sq. ft.127 Hedley Street, Buffalo, NY 14206
MLS# B1640441Listed by: HUNT REAL ESTATE CORPORATION 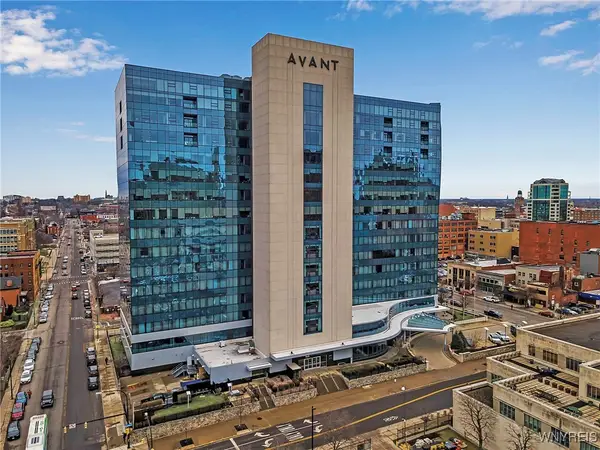 $650,000Pending2 beds 2 baths1,504 sq. ft.
$650,000Pending2 beds 2 baths1,504 sq. ft.200 Delaware Avenue #1508, Buffalo, NY 14202
MLS# B1640217Listed by: HOWARD HANNA WNY INC.- New
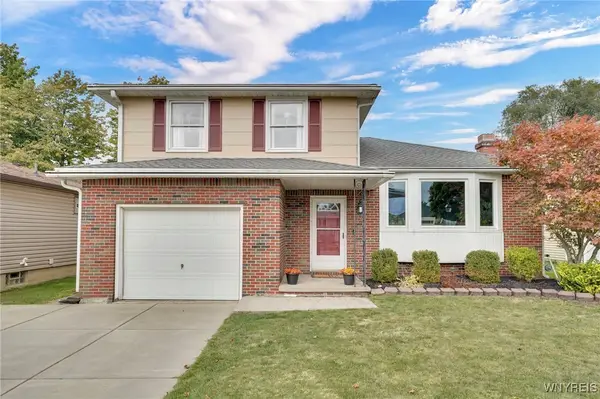 $285,000Active3 beds 2 baths1,452 sq. ft.
$285,000Active3 beds 2 baths1,452 sq. ft.150 Castlewood Drive, Buffalo, NY 14227
MLS# B1640323Listed by: HOWARD HANNA WNY INC. - New
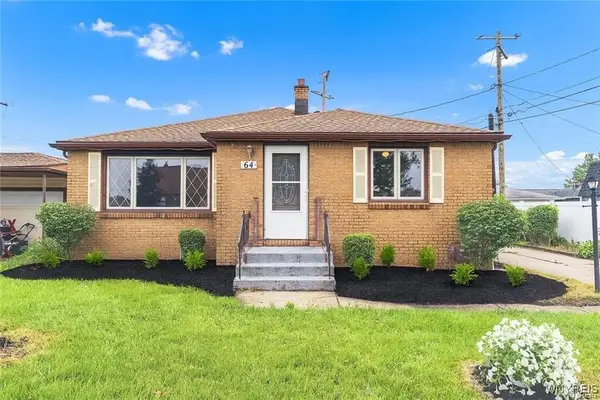 $233,000Active3 beds 1 baths1,268 sq. ft.
$233,000Active3 beds 1 baths1,268 sq. ft.64 Nadine Drive, Buffalo, NY 14225
MLS# B1640357Listed by: POWERHOUSE REAL ESTATE - Open Sun, 11am to 1pmNew
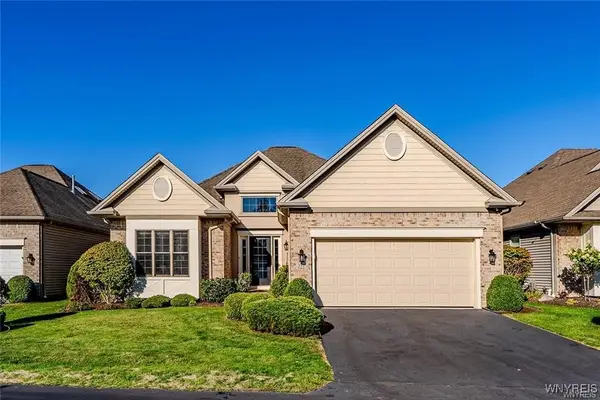 $499,900Active2 beds 2 baths1,836 sq. ft.
$499,900Active2 beds 2 baths1,836 sq. ft.222 Lord Byron Lane, Buffalo, NY 14221
MLS# B1640471Listed by: 716 REALTY GROUP WNY LLC - Open Sat, 11am to 1pmNew
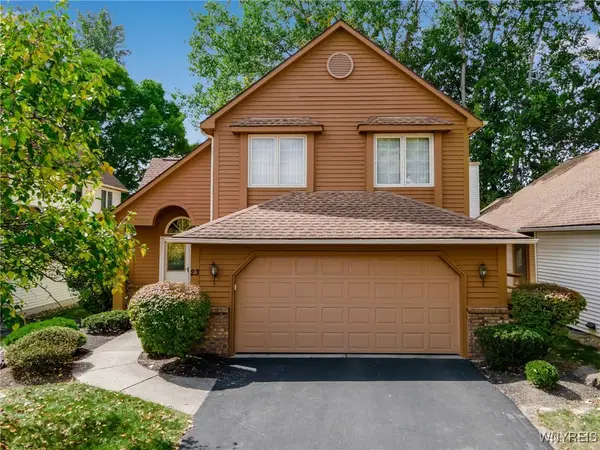 $350,000Active3 beds 3 baths1,604 sq. ft.
$350,000Active3 beds 3 baths1,604 sq. ft.23 Eagles Trce, Buffalo, NY 14221
MLS# B1640518Listed by: AVANT REALTY LLC - New
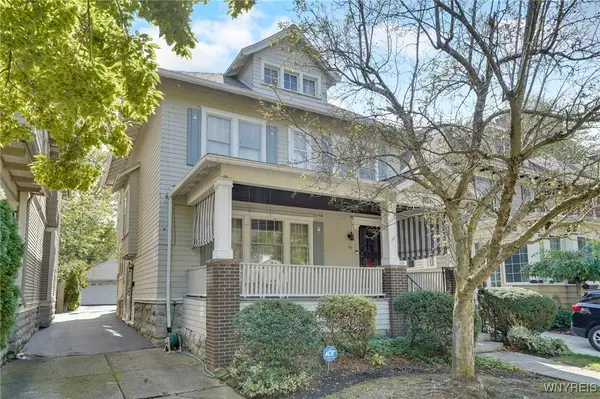 Listed by ERA$450,000Active4 beds 3 baths2,133 sq. ft.
Listed by ERA$450,000Active4 beds 3 baths2,133 sq. ft.116 Dorchester Rd, Buffalo, NY 14213
MLS# B1639026Listed by: HUNT REAL ESTATE CORPORATION - New
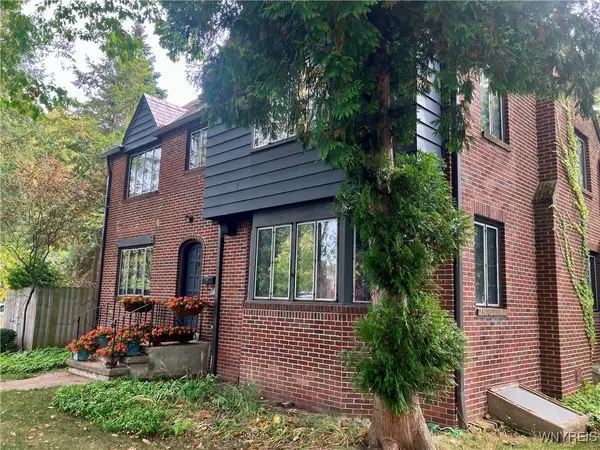 $549,900Active4 beds 3 baths2,544 sq. ft.
$549,900Active4 beds 3 baths2,544 sq. ft.77 Bentham Parkway, Buffalo, NY 14226
MLS# B1640560Listed by: MJ PETERSON REAL ESTATE INC.
