4148 S Fireside Drive #N, Buffalo, NY 14221
Local realty services provided by:HUNT Real Estate ERA
4148 S Fireside Drive #N,Buffalo, NY 14221
$389,900
- 4 Beds
- 2 Baths
- 2,282 sq. ft.
- Single family
- Pending
Listed by:michael j culeton
Office:symphony real estate llc.
MLS#:B1629556
Source:NY_GENRIS
Price summary
- Price:$389,900
- Price per sq. ft.:$170.86
About this home
Welcome to this beautifully maintained 4-bedroom, 2-bath home in the sought-after Clarence school district, offering timeless charm with thoughtful updates throughout. Featuring a spacious living and dining area with custom mantel, built-in cabinetry, and a cozy fireplace, this home blends comfort and style. The bright family room includes recessed lighting and LVT flooring, while the third floor boasts fresh paint and new carpet (2025). Major upgrades include a new septic system and leech field (2016), furnace and A/C (2018), 50-gallon water heater, updated bathrooms, ProVia insulated side door, new 6” gutters with leaf guards and heat trace cables (2024), and more. Enjoy a rebuilt front porch, landscaped yard, and peace of mind with a roof and siding replaced in 2011. Move-in ready and just minutes from shopping, dining, and parks.
Contact an agent
Home facts
- Year built:1940
- Listing ID #:B1629556
- Added:45 day(s) ago
- Updated:September 07, 2025 at 07:20 AM
Rooms and interior
- Bedrooms:4
- Total bathrooms:2
- Full bathrooms:2
- Living area:2,282 sq. ft.
Heating and cooling
- Cooling:Central Air
- Heating:Forced Air, Gas
Structure and exterior
- Roof:Asphalt
- Year built:1940
- Building area:2,282 sq. ft.
- Lot area:0.36 Acres
Utilities
- Water:Connected, Public, Water Connected
- Sewer:Septic Tank
Finances and disclosures
- Price:$389,900
- Price per sq. ft.:$170.86
- Tax amount:$5,138
New listings near 4148 S Fireside Drive #N
- New
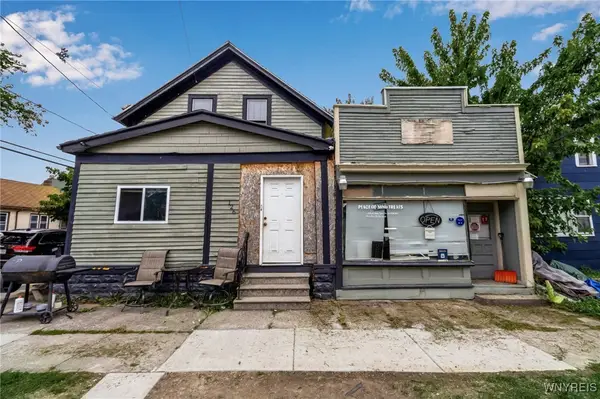 Listed by ERA$129,000Active5 beds 2 baths1,901 sq. ft.
Listed by ERA$129,000Active5 beds 2 baths1,901 sq. ft.126 Austin Street, Buffalo, NY 14207
MLS# B1640128Listed by: HUNT REAL ESTATE CORPORATION - New
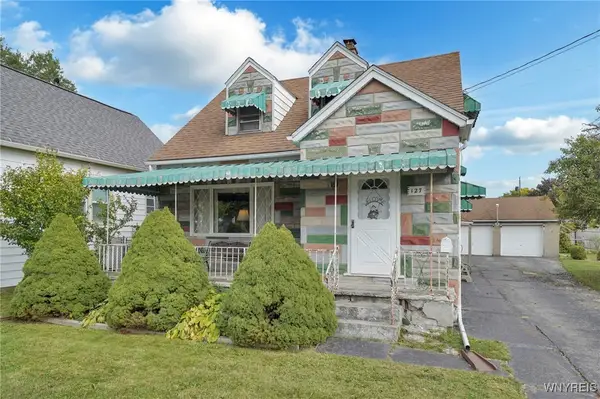 Listed by ERA$150,000Active4 beds 2 baths1,779 sq. ft.
Listed by ERA$150,000Active4 beds 2 baths1,779 sq. ft.127 Hedley Street, Buffalo, NY 14206
MLS# B1640417Listed by: HUNT REAL ESTATE CORPORATION - New
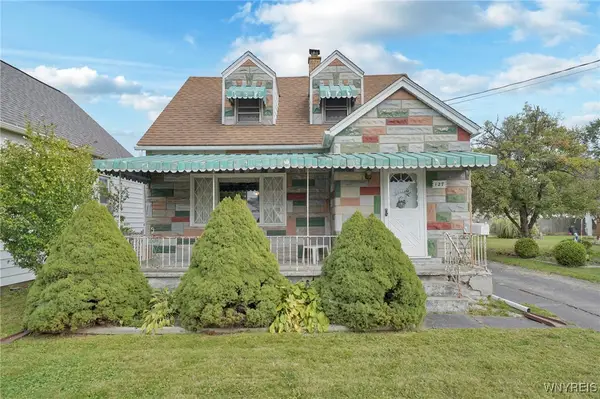 Listed by ERA$150,000Active5 beds 2 baths1,779 sq. ft.
Listed by ERA$150,000Active5 beds 2 baths1,779 sq. ft.127 Hedley Street, Buffalo, NY 14206
MLS# B1640441Listed by: HUNT REAL ESTATE CORPORATION 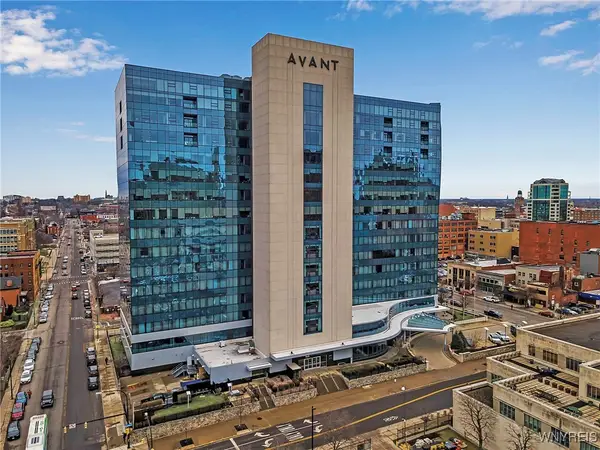 $650,000Pending2 beds 2 baths1,504 sq. ft.
$650,000Pending2 beds 2 baths1,504 sq. ft.200 Delaware Avenue #1508, Buffalo, NY 14202
MLS# B1640217Listed by: HOWARD HANNA WNY INC.- New
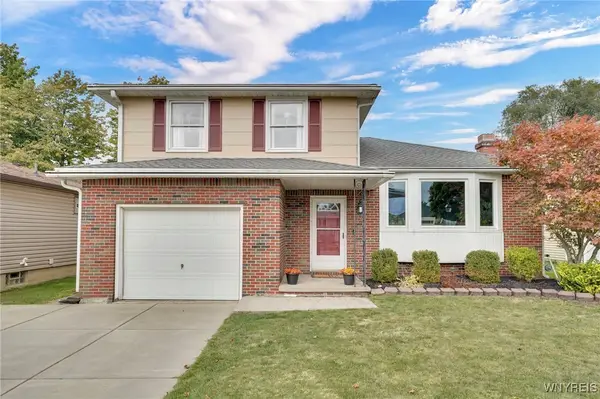 $285,000Active3 beds 2 baths1,452 sq. ft.
$285,000Active3 beds 2 baths1,452 sq. ft.150 Castlewood Drive, Buffalo, NY 14227
MLS# B1640323Listed by: HOWARD HANNA WNY INC. - New
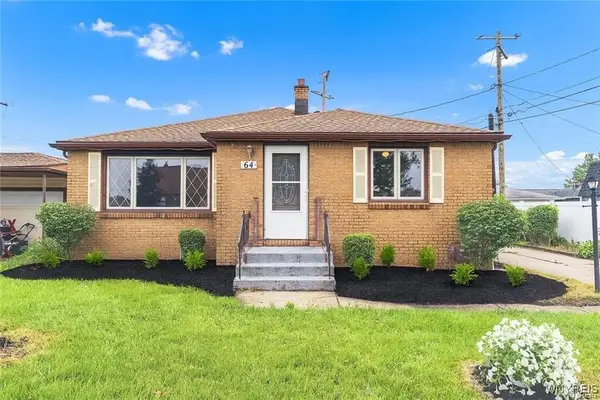 $233,000Active3 beds 1 baths1,268 sq. ft.
$233,000Active3 beds 1 baths1,268 sq. ft.64 Nadine Drive, Buffalo, NY 14225
MLS# B1640357Listed by: POWERHOUSE REAL ESTATE - Open Sun, 11am to 1pmNew
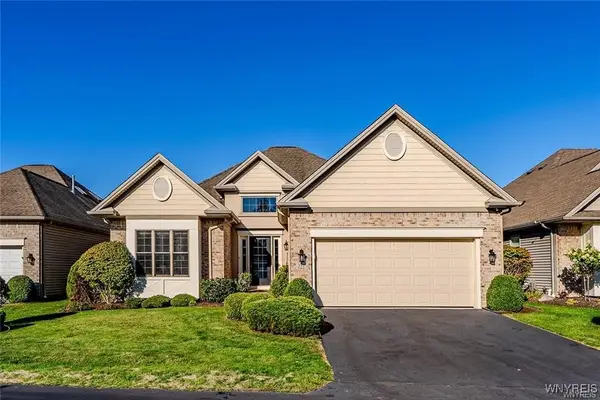 $499,900Active2 beds 2 baths1,836 sq. ft.
$499,900Active2 beds 2 baths1,836 sq. ft.222 Lord Byron Lane, Buffalo, NY 14221
MLS# B1640471Listed by: 716 REALTY GROUP WNY LLC - Open Sat, 11am to 1pmNew
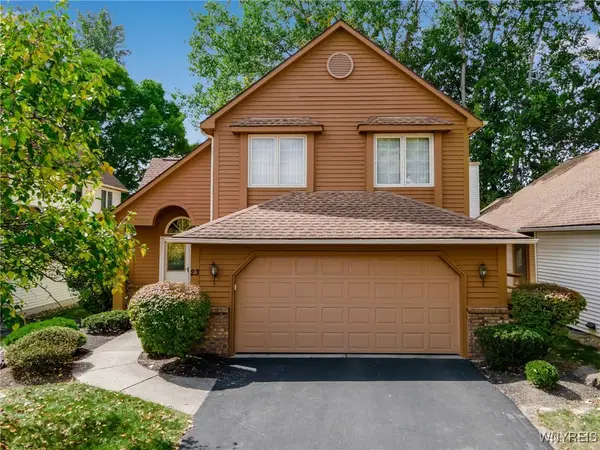 $350,000Active3 beds 3 baths1,604 sq. ft.
$350,000Active3 beds 3 baths1,604 sq. ft.23 Eagles Trce, Buffalo, NY 14221
MLS# B1640518Listed by: AVANT REALTY LLC - New
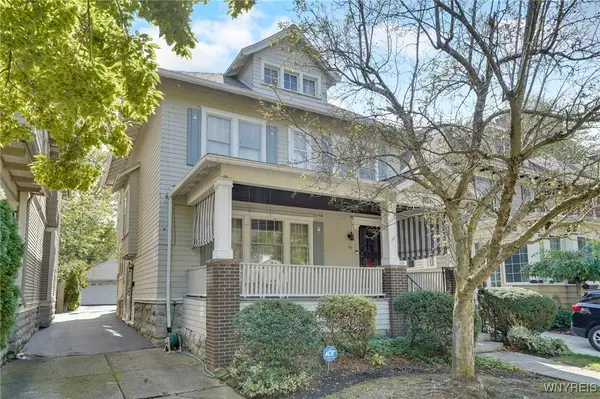 Listed by ERA$450,000Active4 beds 3 baths2,133 sq. ft.
Listed by ERA$450,000Active4 beds 3 baths2,133 sq. ft.116 Dorchester Rd, Buffalo, NY 14213
MLS# B1639026Listed by: HUNT REAL ESTATE CORPORATION - New
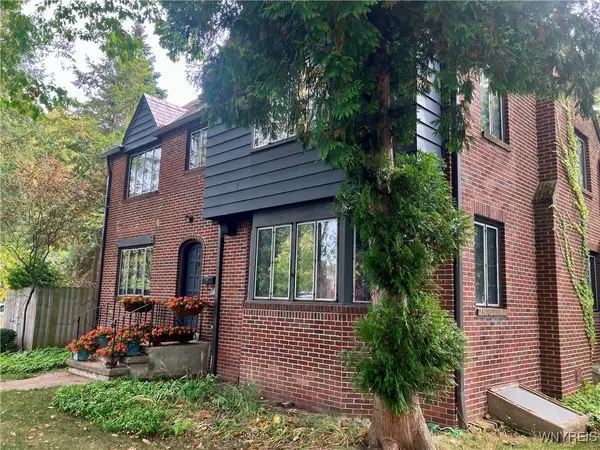 $549,900Active4 beds 3 baths2,544 sq. ft.
$549,900Active4 beds 3 baths2,544 sq. ft.77 Bentham Parkway, Buffalo, NY 14226
MLS# B1640560Listed by: MJ PETERSON REAL ESTATE INC.
