65 Guilford Lane #5, Buffalo, NY 14221
Local realty services provided by:HUNT Real Estate ERA
65 Guilford Lane #5,Buffalo, NY 14221
$219,900
- 2 Beds
- 2 Baths
- 1,160 sq. ft.
- Condominium
- Active
Listed by:bethany botzenhart
Office:howard hanna wny inc
MLS#:B1602456
Source:NY_GENRIS
Price summary
- Price:$219,900
- Price per sq. ft.:$189.57
- Monthly HOA dues:$387
About this home
Fully Renovated 2-Bedroom Condo – Modern, Stylish & Move-In Ready
Nothing to do but unpack and cannon ball at the pool! From top to bottom this condo has been thoughtfully updated and meticulously maintained.
You're greeted by stylish laminate flooring, fresh modern paint, and a striking feature wall that adds a designer touch to the living space. The galley kitchen is both stylish and functional, perfect for everyday living or entertaining. Some photos have been virtually staged to show the possibilites for furniture layout.
The carpeted primary suite features 2 closets, one being a generous walk-in, and an updated half bath. The second bedroom is also very spacious with new carpeting. The full bath has a new vanity, and beautifully tiled tub/shower combo.
Located in a well-maintained community, residents enjoy access to a clubhouse with a pool—ideal for relaxing or social gatherings. Central to grocery stores, shopping and restaurants. Williamsville schools - elementary building is walkable with sidewalks.
Association does not allow any pets or rentals.
Contact an agent
Home facts
- Year built:1968
- Listing ID #:B1602456
- Added:150 day(s) ago
- Updated:September 07, 2025 at 02:42 PM
Rooms and interior
- Bedrooms:2
- Total bathrooms:2
- Full bathrooms:1
- Half bathrooms:1
- Living area:1,160 sq. ft.
Heating and cooling
- Cooling:Central Air
- Heating:Forced Air, Gas
Structure and exterior
- Roof:Asphalt, Shingle
- Year built:1968
- Building area:1,160 sq. ft.
- Lot area:10.9 Acres
Schools
- High school:Williamsville East High
- Middle school:Transit Middle
- Elementary school:Maple East Elementary
Utilities
- Water:Connected, Public, Water Connected
- Sewer:Connected, Sewer Connected
Finances and disclosures
- Price:$219,900
- Price per sq. ft.:$189.57
- Tax amount:$1,972
New listings near 65 Guilford Lane #5
- New
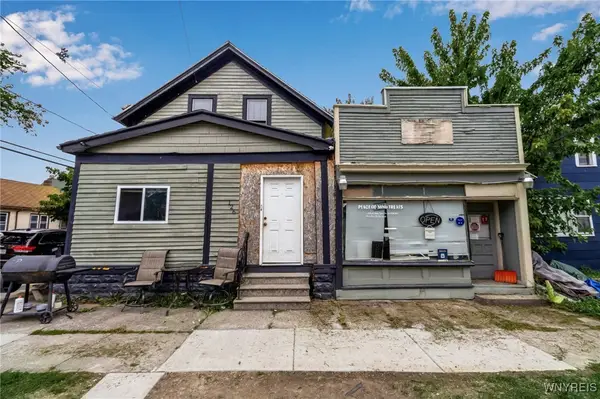 Listed by ERA$129,000Active5 beds 2 baths1,901 sq. ft.
Listed by ERA$129,000Active5 beds 2 baths1,901 sq. ft.126 Austin Street, Buffalo, NY 14207
MLS# B1640128Listed by: HUNT REAL ESTATE CORPORATION - New
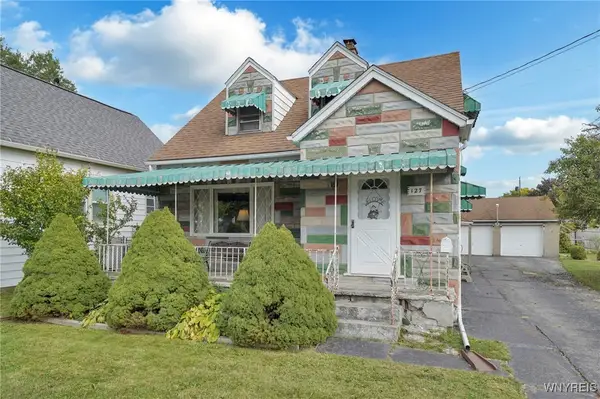 Listed by ERA$150,000Active4 beds 2 baths1,779 sq. ft.
Listed by ERA$150,000Active4 beds 2 baths1,779 sq. ft.127 Hedley Street, Buffalo, NY 14206
MLS# B1640417Listed by: HUNT REAL ESTATE CORPORATION - New
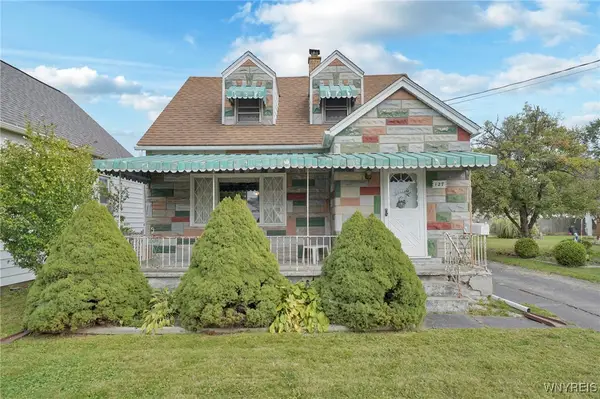 Listed by ERA$150,000Active5 beds 2 baths1,779 sq. ft.
Listed by ERA$150,000Active5 beds 2 baths1,779 sq. ft.127 Hedley Street, Buffalo, NY 14206
MLS# B1640441Listed by: HUNT REAL ESTATE CORPORATION 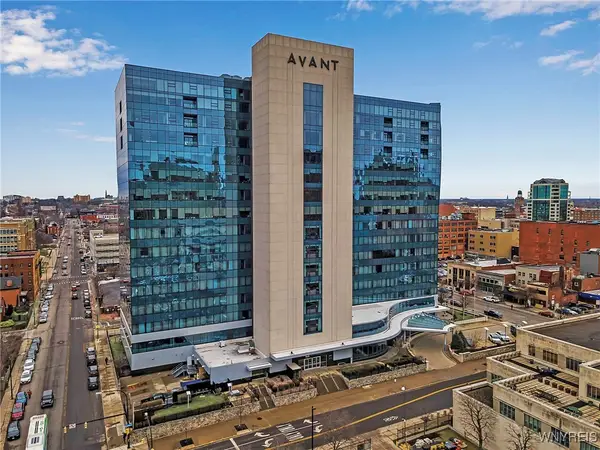 $650,000Pending2 beds 2 baths1,504 sq. ft.
$650,000Pending2 beds 2 baths1,504 sq. ft.200 Delaware Avenue #1508, Buffalo, NY 14202
MLS# B1640217Listed by: HOWARD HANNA WNY INC.- New
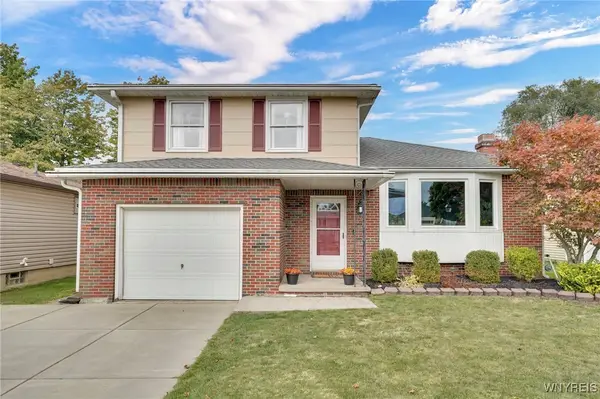 $285,000Active3 beds 2 baths1,452 sq. ft.
$285,000Active3 beds 2 baths1,452 sq. ft.150 Castlewood Drive, Buffalo, NY 14227
MLS# B1640323Listed by: HOWARD HANNA WNY INC. - New
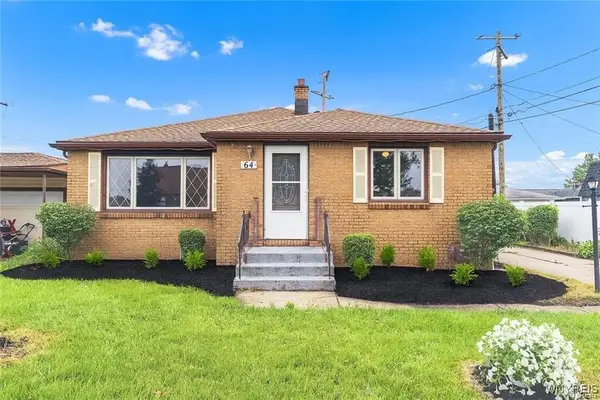 $233,000Active3 beds 1 baths1,268 sq. ft.
$233,000Active3 beds 1 baths1,268 sq. ft.64 Nadine Drive, Buffalo, NY 14225
MLS# B1640357Listed by: POWERHOUSE REAL ESTATE - Open Sun, 11am to 1pmNew
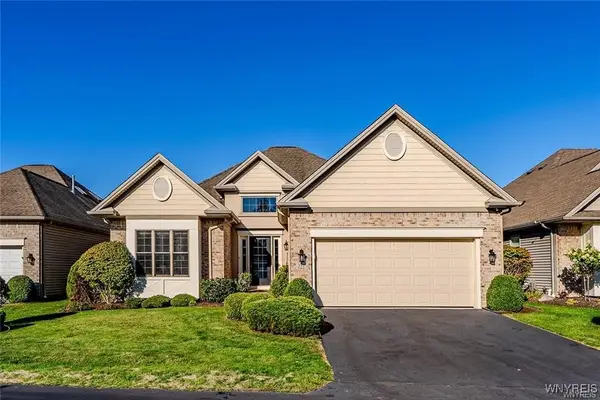 $499,900Active2 beds 2 baths1,836 sq. ft.
$499,900Active2 beds 2 baths1,836 sq. ft.222 Lord Byron Lane, Buffalo, NY 14221
MLS# B1640471Listed by: 716 REALTY GROUP WNY LLC - Open Sat, 11am to 1pmNew
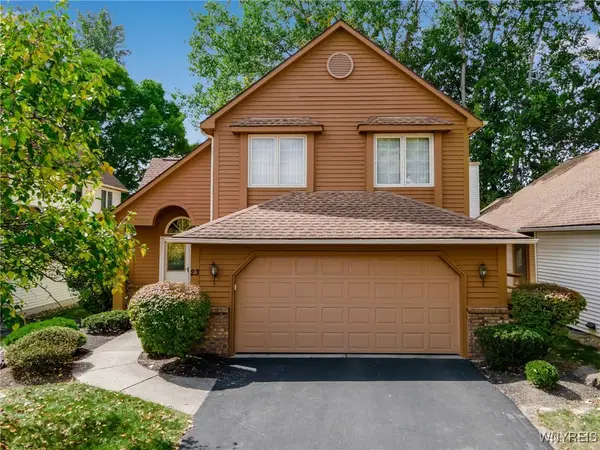 $350,000Active3 beds 3 baths1,604 sq. ft.
$350,000Active3 beds 3 baths1,604 sq. ft.23 Eagles Trce, Buffalo, NY 14221
MLS# B1640518Listed by: AVANT REALTY LLC - New
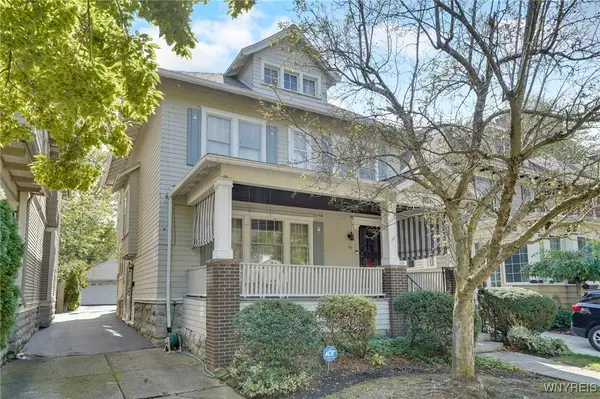 Listed by ERA$450,000Active4 beds 3 baths2,133 sq. ft.
Listed by ERA$450,000Active4 beds 3 baths2,133 sq. ft.116 Dorchester Rd, Buffalo, NY 14213
MLS# B1639026Listed by: HUNT REAL ESTATE CORPORATION - New
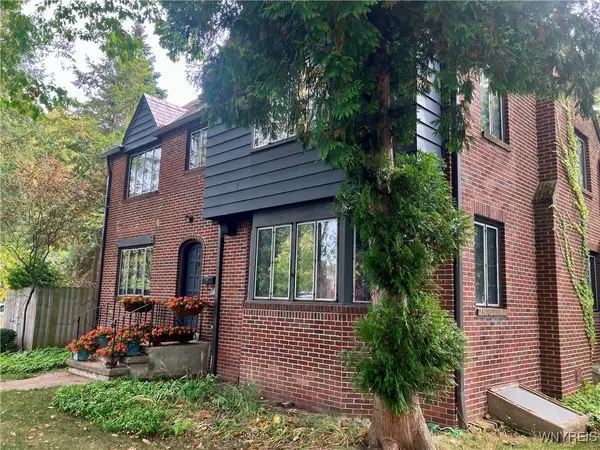 $549,900Active4 beds 3 baths2,544 sq. ft.
$549,900Active4 beds 3 baths2,544 sq. ft.77 Bentham Parkway, Buffalo, NY 14226
MLS# B1640560Listed by: MJ PETERSON REAL ESTATE INC.
