77 Sundridge Drive, Buffalo, NY 14228
Local realty services provided by:HUNT Real Estate ERA
77 Sundridge Drive,Buffalo, NY 14228
$265,000
- 3 Beds
- 2 Baths
- 1,326 sq. ft.
- Townhouse
- Active
Listed by:nathan marini
Office:keller williams realty lancaster
MLS#:B1628619
Source:NY_GENRIS
Price summary
- Price:$265,000
- Price per sq. ft.:$199.85
- Monthly HOA dues:$300
About this home
Charming end-unit with tons of natural light! This 3-bedroom townhouse has all the space you need and then some, making it feel more like a freestanding home than a typical townhouse. From the moment you step inside, you'll be wowed by the light-filled rooms and spacious open floor plan. A formal dining room, eat-in kitchen with ample pantry space to store all your kitchen essentials. Cozy up by the gas fireplace with a custom mantel, plus a huge bay window that gives you views and vibes! Upstairs are 3 bedrooms, generously sized with tons of closet space – you’ll never feel cramped! Full basement is 1/2 framed and ready to be finished! Outside enjoy your private deck in back fenced area ready for BBQs, coffee mornings, or just soaking up some sunshine. Immaculately maintained and move-in ready - this place is a true gem! Gas-fired forced air furnace (replaced in 2019) + central air for year-round comfort, Hot water tank replaced in 2019.
Contact an agent
Home facts
- Year built:1974
- Listing ID #:B1628619
- Added:47 day(s) ago
- Updated:September 07, 2025 at 02:42 PM
Rooms and interior
- Bedrooms:3
- Total bathrooms:2
- Full bathrooms:1
- Half bathrooms:1
- Living area:1,326 sq. ft.
Heating and cooling
- Cooling:Central Air
- Heating:Forced Air, Gas
Structure and exterior
- Roof:Asphalt
- Year built:1974
- Building area:1,326 sq. ft.
- Lot area:0.04 Acres
Schools
- High school:Sweet Home Senior High
Utilities
- Water:Connected, Public, Water Connected
- Sewer:Connected, Sewer Connected
Finances and disclosures
- Price:$265,000
- Price per sq. ft.:$199.85
- Tax amount:$3,444
New listings near 77 Sundridge Drive
- New
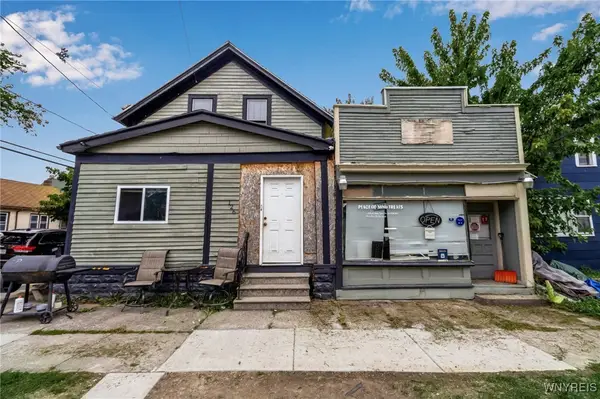 Listed by ERA$129,000Active5 beds 2 baths1,901 sq. ft.
Listed by ERA$129,000Active5 beds 2 baths1,901 sq. ft.126 Austin Street, Buffalo, NY 14207
MLS# B1640128Listed by: HUNT REAL ESTATE CORPORATION - New
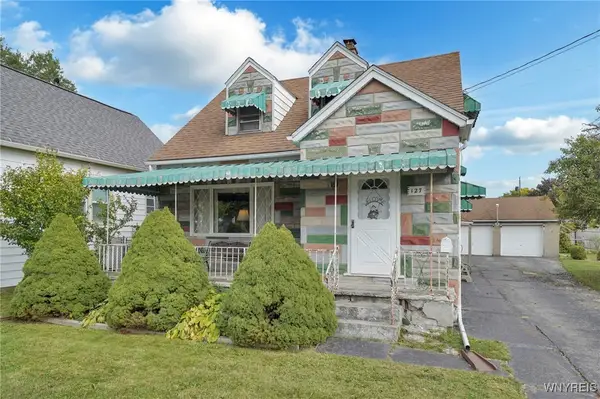 Listed by ERA$150,000Active4 beds 2 baths1,779 sq. ft.
Listed by ERA$150,000Active4 beds 2 baths1,779 sq. ft.127 Hedley Street, Buffalo, NY 14206
MLS# B1640417Listed by: HUNT REAL ESTATE CORPORATION - New
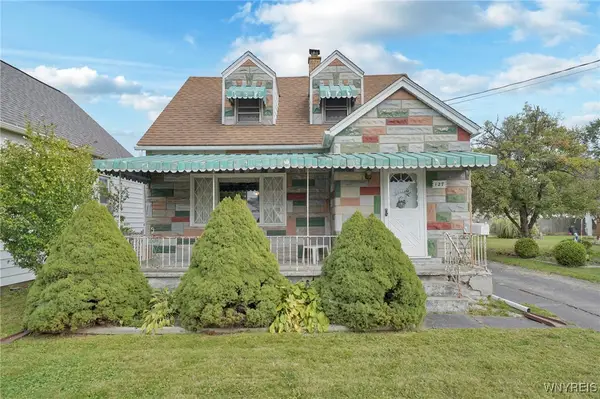 Listed by ERA$150,000Active5 beds 2 baths1,779 sq. ft.
Listed by ERA$150,000Active5 beds 2 baths1,779 sq. ft.127 Hedley Street, Buffalo, NY 14206
MLS# B1640441Listed by: HUNT REAL ESTATE CORPORATION 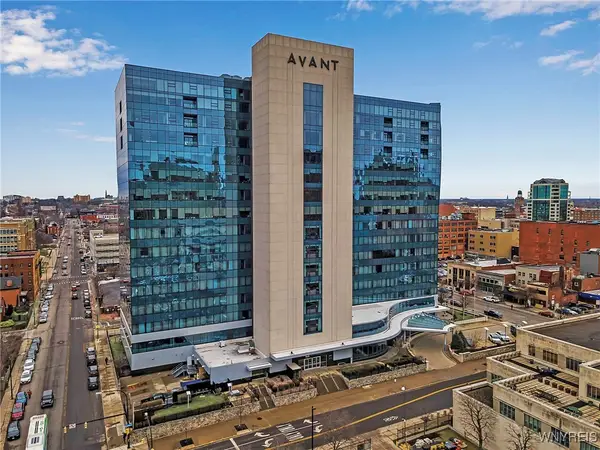 $650,000Pending2 beds 2 baths1,504 sq. ft.
$650,000Pending2 beds 2 baths1,504 sq. ft.200 Delaware Avenue #1508, Buffalo, NY 14202
MLS# B1640217Listed by: HOWARD HANNA WNY INC.- New
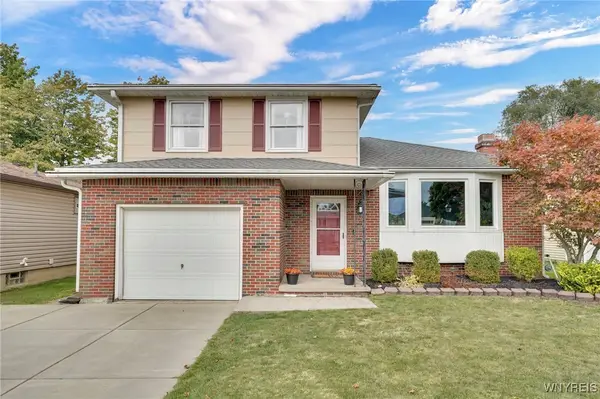 $285,000Active3 beds 2 baths1,452 sq. ft.
$285,000Active3 beds 2 baths1,452 sq. ft.150 Castlewood Drive, Buffalo, NY 14227
MLS# B1640323Listed by: HOWARD HANNA WNY INC. - New
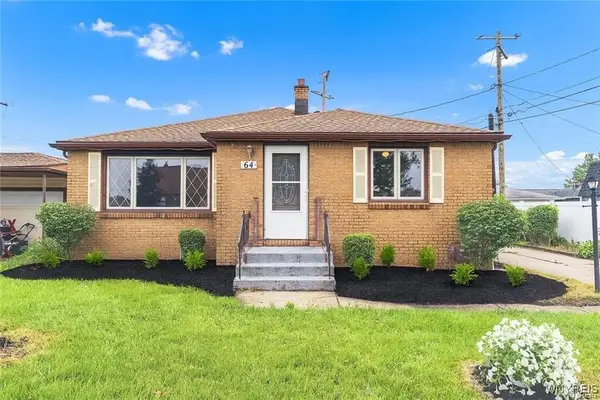 $233,000Active3 beds 1 baths1,268 sq. ft.
$233,000Active3 beds 1 baths1,268 sq. ft.64 Nadine Drive, Buffalo, NY 14225
MLS# B1640357Listed by: POWERHOUSE REAL ESTATE - Open Sun, 11am to 1pmNew
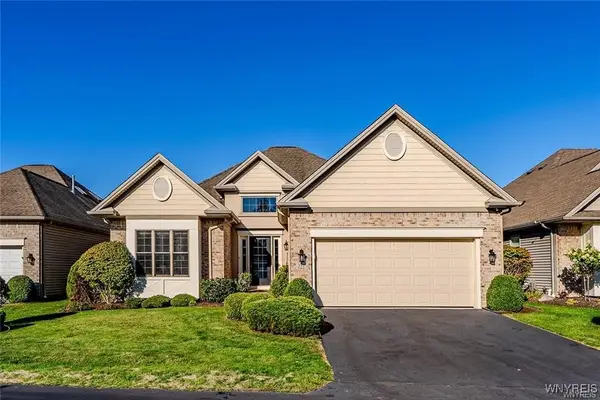 $499,900Active2 beds 2 baths1,836 sq. ft.
$499,900Active2 beds 2 baths1,836 sq. ft.222 Lord Byron Lane, Buffalo, NY 14221
MLS# B1640471Listed by: 716 REALTY GROUP WNY LLC - Open Sat, 11am to 1pmNew
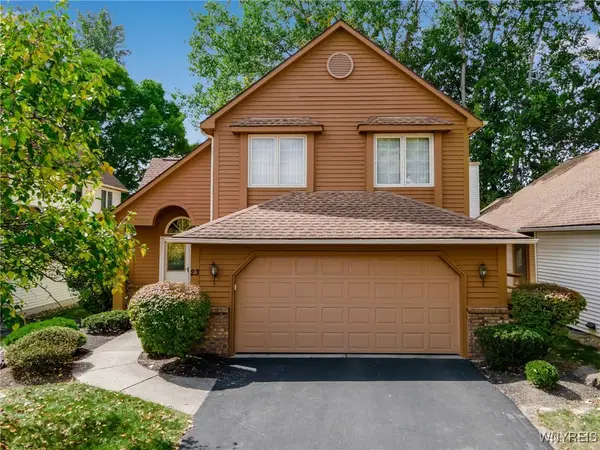 $350,000Active3 beds 3 baths1,604 sq. ft.
$350,000Active3 beds 3 baths1,604 sq. ft.23 Eagles Trce, Buffalo, NY 14221
MLS# B1640518Listed by: AVANT REALTY LLC - New
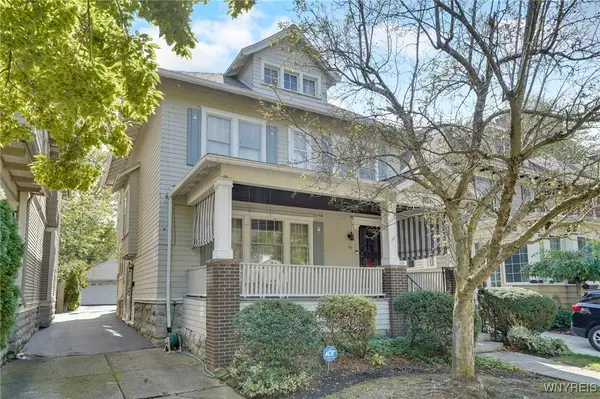 Listed by ERA$450,000Active4 beds 3 baths2,133 sq. ft.
Listed by ERA$450,000Active4 beds 3 baths2,133 sq. ft.116 Dorchester Rd, Buffalo, NY 14213
MLS# B1639026Listed by: HUNT REAL ESTATE CORPORATION - New
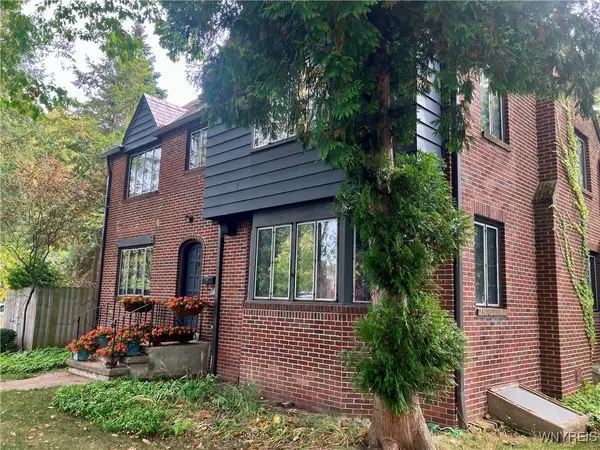 $549,900Active4 beds 3 baths2,544 sq. ft.
$549,900Active4 beds 3 baths2,544 sq. ft.77 Bentham Parkway, Buffalo, NY 14226
MLS# B1640560Listed by: MJ PETERSON REAL ESTATE INC.
