83 Kirkwood Drive, Buffalo, NY 14224
Local realty services provided by:ERA Team VP Real Estate
83 Kirkwood Drive,Buffalo, NY 14224
$183,000
- 3 Beds
- 2 Baths
- 1,241 sq. ft.
- Single family
- Pending
Listed by:shannon hudson
Office:trank real estate
MLS#:B1636639
Source:NY_GENRIS
Price summary
- Price:$183,000
- Price per sq. ft.:$147.46
About this home
Welcome to 83 Kirkwood Drive. This delightful cape cod, located on a quiet tree lined street in the desirable West Seneca School District, has loads of potential! With solid bones, a little cosmetic work is all that's needed to make this house your dream home. First floor bedrooms add the convenience of this home living like a ranch; with a large bedroom, and TONS of storage and closet space available on the second floor. The enormous, finished basement, with half bath, adds even more useable space.
Updates include a new furnace, central air conditioning, HWT, and electric panel in 2022; New Concrete driveway and fully fenced yard in 2021; and the Roof and most windows replaced within the last 10 years! This home is within walking distance to many shops, dining options, and entertainment; with a great park and playground conveniently located just down the street!
Contact an agent
Home facts
- Year built:1949
- Listing ID #:B1636639
- Added:49 day(s) ago
- Updated:October 30, 2025 at 07:27 AM
Rooms and interior
- Bedrooms:3
- Total bathrooms:2
- Full bathrooms:1
- Half bathrooms:1
- Living area:1,241 sq. ft.
Heating and cooling
- Cooling:Central Air
- Heating:Forced Air, Gas
Structure and exterior
- Roof:Asphalt
- Year built:1949
- Building area:1,241 sq. ft.
- Lot area:0.13 Acres
Utilities
- Water:Connected, Public, Water Connected
- Sewer:Connected, Sewer Connected
Finances and disclosures
- Price:$183,000
- Price per sq. ft.:$147.46
- Tax amount:$4,650
New listings near 83 Kirkwood Drive
- New
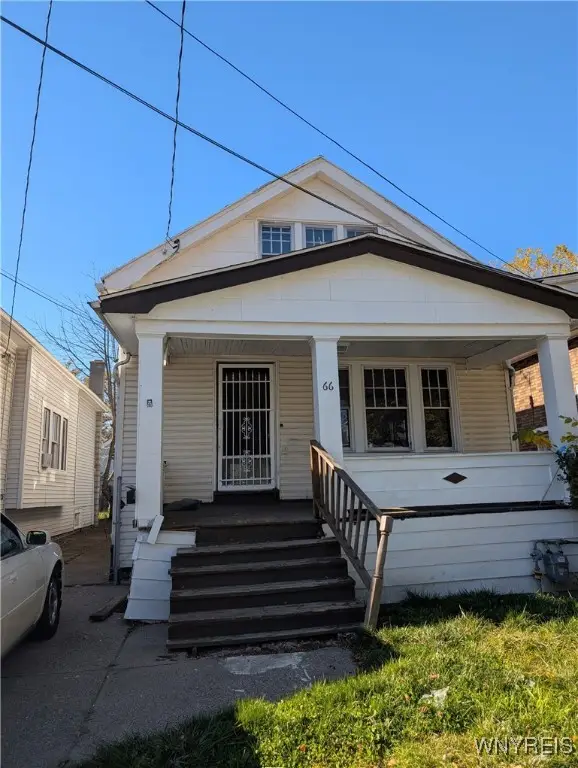 $149,900Active3 beds 2 baths1,402 sq. ft.
$149,900Active3 beds 2 baths1,402 sq. ft.66 E End Avenue, Buffalo, NY 14225
MLS# B1648139Listed by: WNY METRO ROBERTS REALTY - New
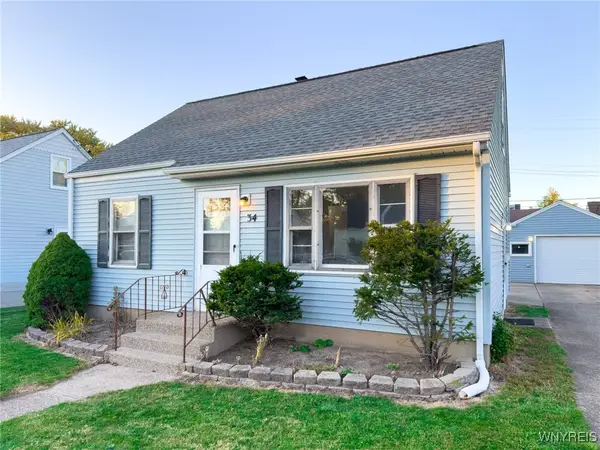 $200,000Active3 beds 1 baths1,131 sq. ft.
$200,000Active3 beds 1 baths1,131 sq. ft.34 Lucille Drive, Buffalo, NY 14225
MLS# B1648113Listed by: TRANK REAL ESTATE - New
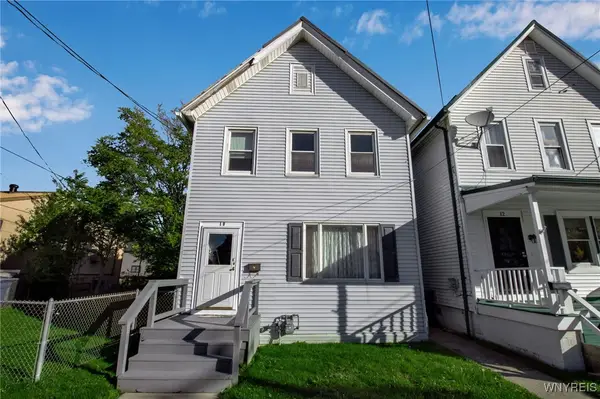 $164,900Active4 beds 2 baths1,791 sq. ft.
$164,900Active4 beds 2 baths1,791 sq. ft.10 South Street, Buffalo, NY 14204
MLS# B1647682Listed by: CENTURY 21 NORTH EAST - New
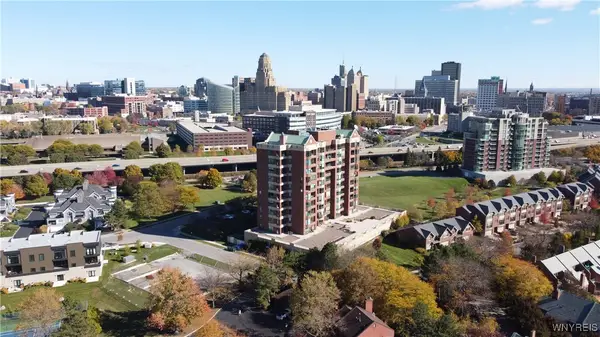 Listed by ERA$329,990Active1 beds 2 baths1,221 sq. ft.
Listed by ERA$329,990Active1 beds 2 baths1,221 sq. ft.201 Admirals Walk Circle #201, Buffalo, NY 14202
MLS# B1648000Listed by: HUNT REAL ESTATE CORPORATION - New
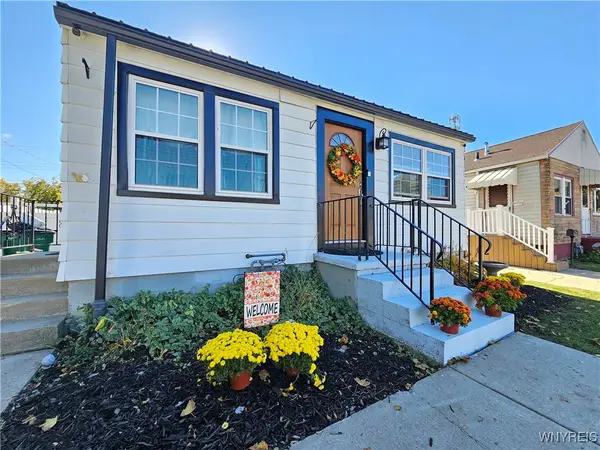 $169,900Active2 beds 1 baths576 sq. ft.
$169,900Active2 beds 1 baths576 sq. ft.205 Saint Lawrence Avenue, Buffalo, NY 14216
MLS# B1648095Listed by: HOWARD HANNA WNY INC - New
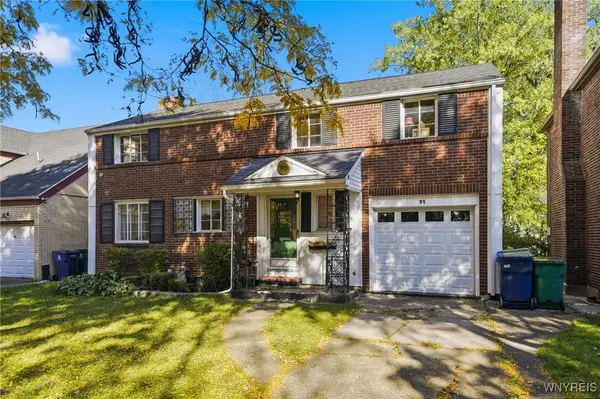 $399,000Active3 beds 4 baths2,060 sq. ft.
$399,000Active3 beds 4 baths2,060 sq. ft.91 Bedford Avenue, Buffalo, NY 14216
MLS# B1647211Listed by: COLDWELL BANKER INTEGRITY REAL - New
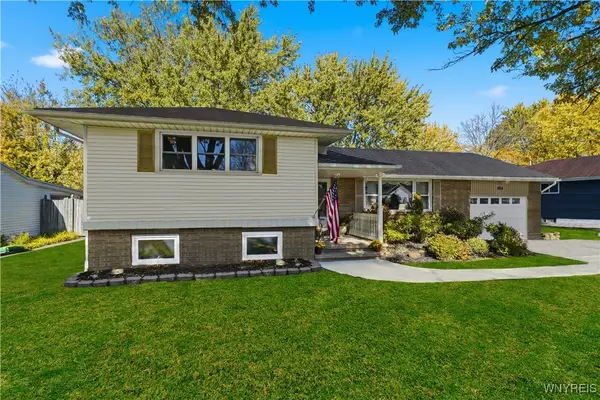 $369,900Active4 beds 2 baths2,318 sq. ft.
$369,900Active4 beds 2 baths2,318 sq. ft.264 Woodward Drive, Buffalo, NY 14224
MLS# B1647273Listed by: HOWARD HANNA WNY INC. - New
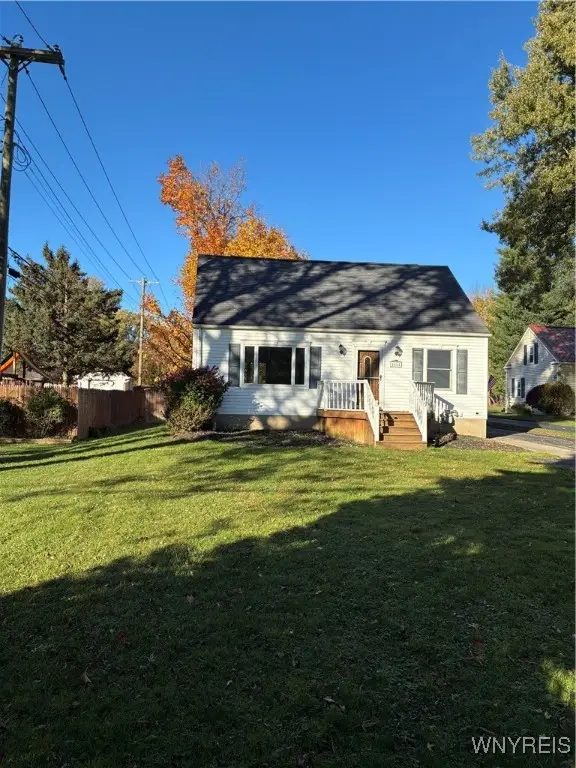 $349,900Active3 beds 2 baths1,412 sq. ft.
$349,900Active3 beds 2 baths1,412 sq. ft.4504 Harris Hill Road, Buffalo, NY 14221
MLS# B1647512Listed by: CHUBB-AUBREY LEONARD REAL ESTATE - New
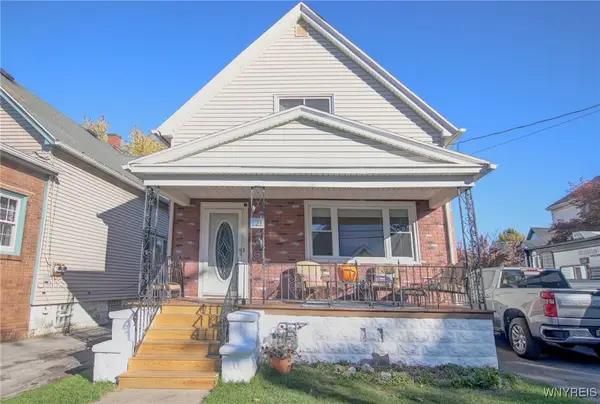 $270,000Active4 beds 2 baths2,236 sq. ft.
$270,000Active4 beds 2 baths2,236 sq. ft.121 Halstead Avenue, Buffalo, NY 14212
MLS# B1647732Listed by: WNY METRO ROBERTS REALTY - Open Sat, 1 to 3pmNew
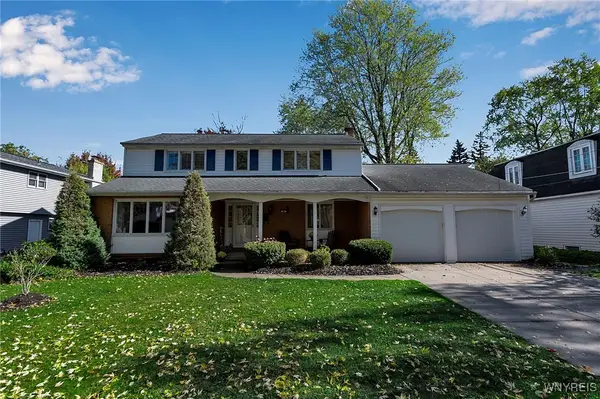 $440,000Active4 beds 3 baths2,423 sq. ft.
$440,000Active4 beds 3 baths2,423 sq. ft.80 Chaumont Drive, Buffalo, NY 14221
MLS# B1647951Listed by: HOWARD HANNA WNY INC
